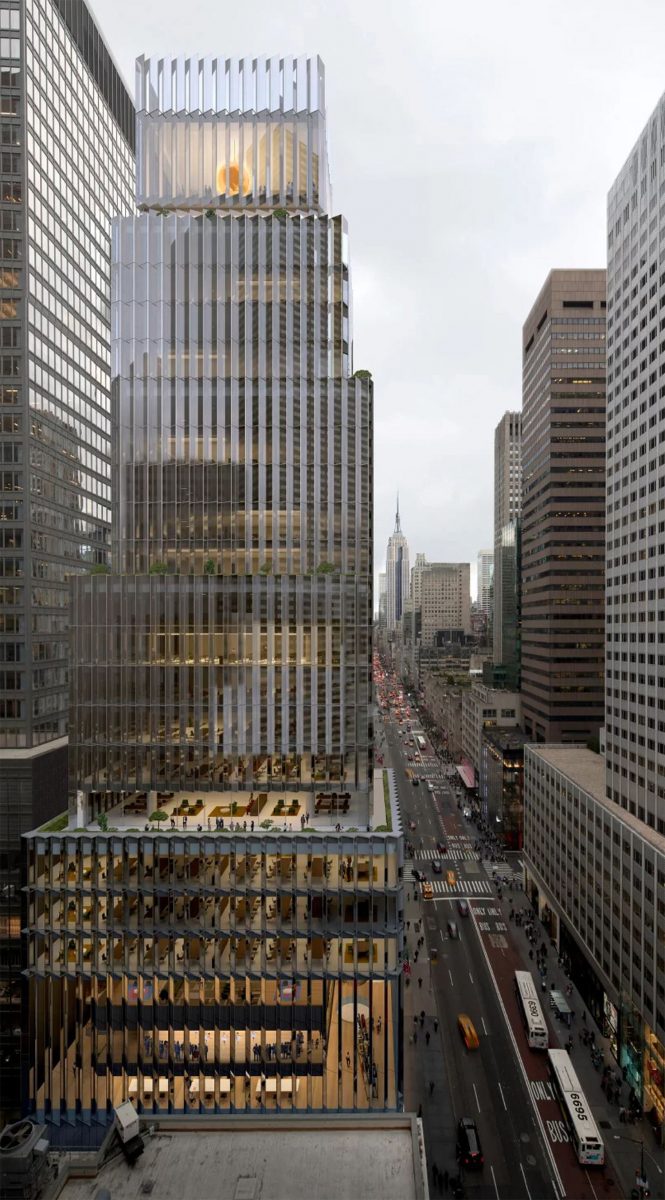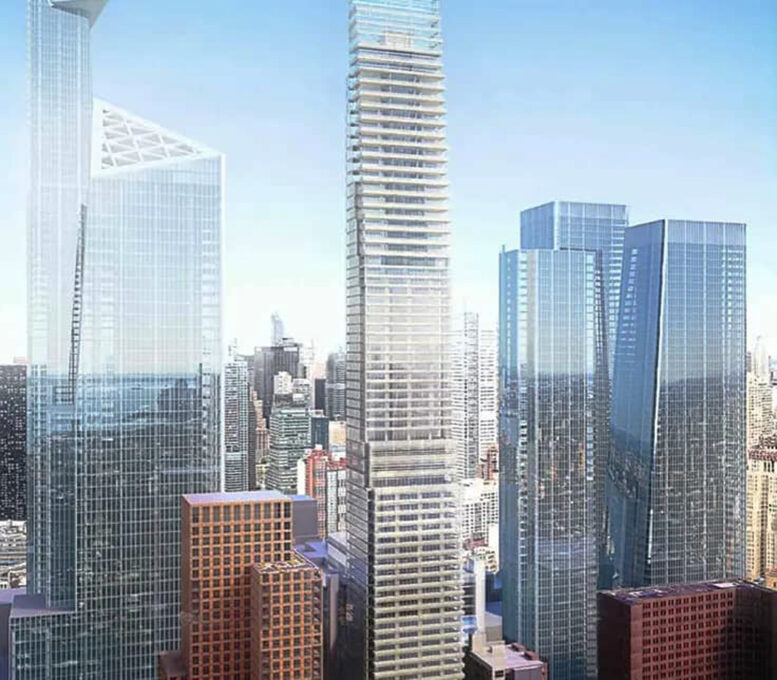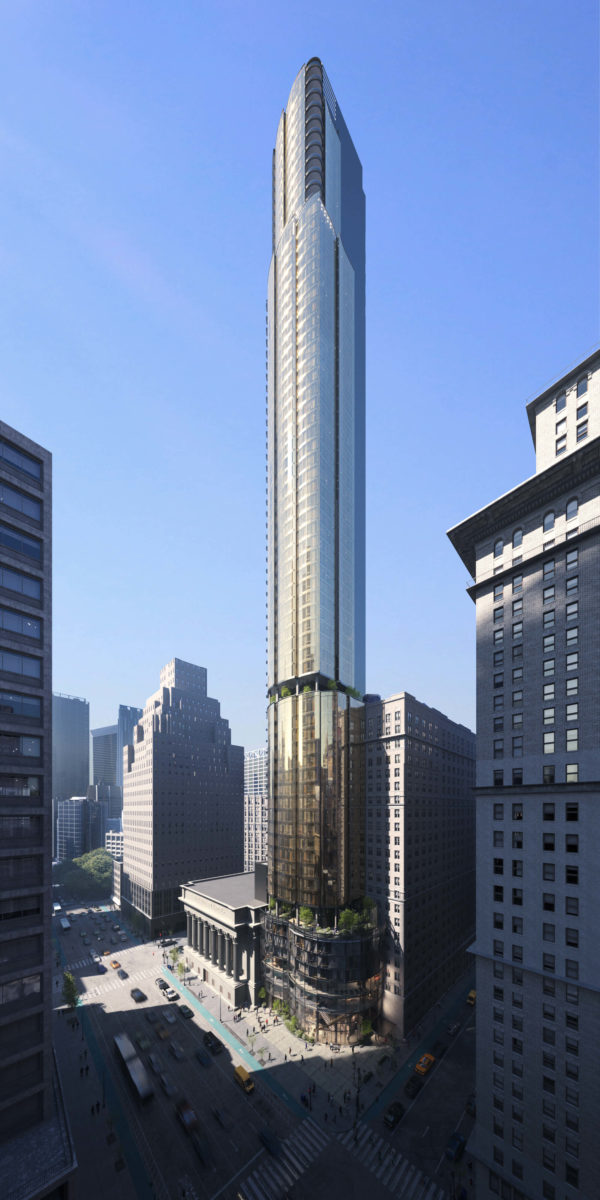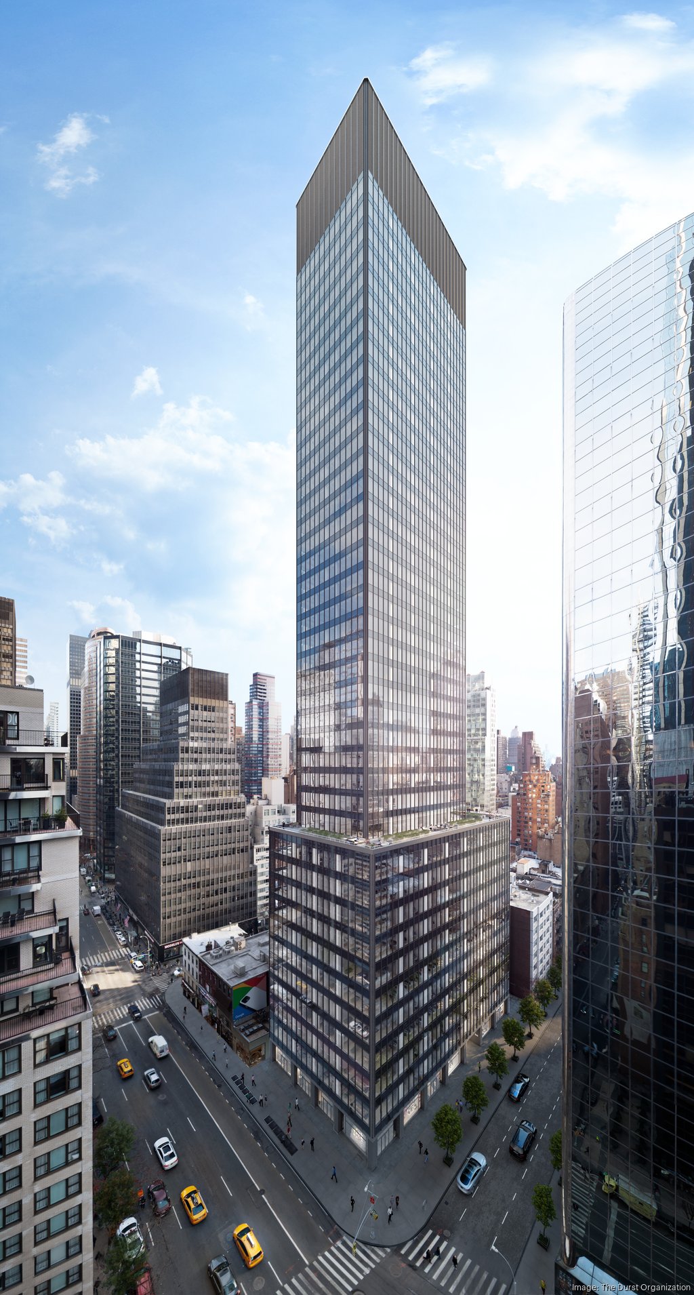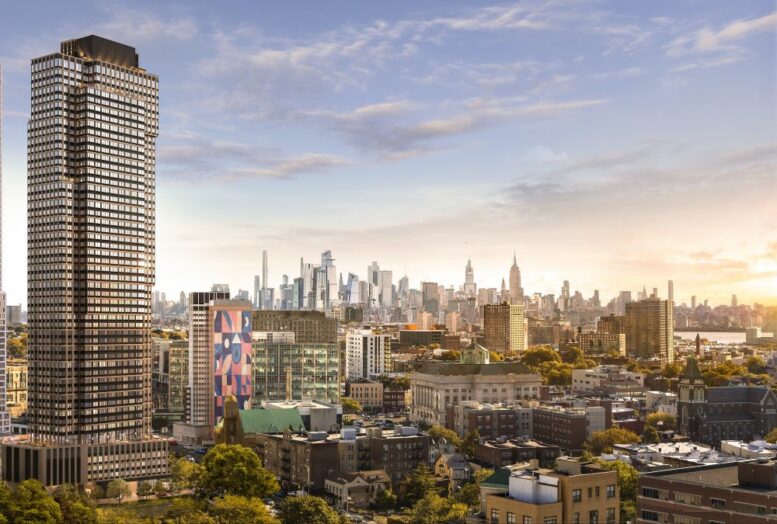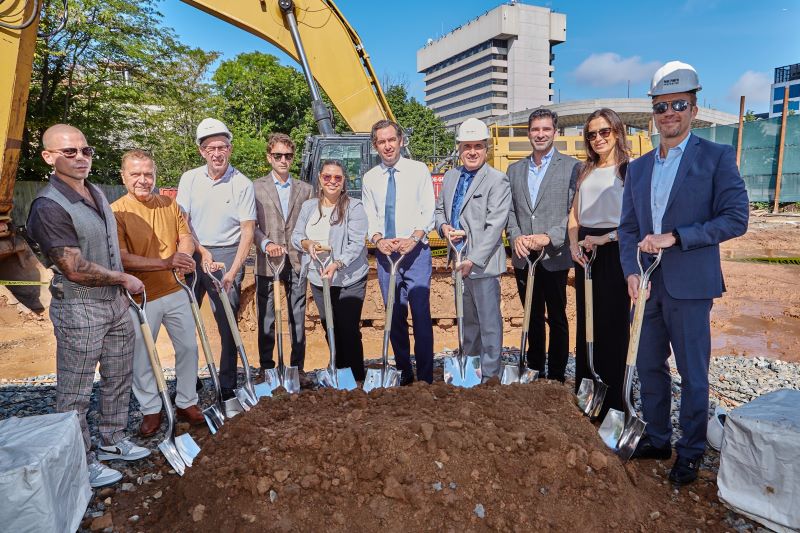Justbuildit
Active Member
- Joined
- Nov 27, 2022
- Messages
- 864
- Reaction score
- 2,967
I cant believe theyre really going to build this thing. Its so bad.
Demolition Nears Completion For PENN15 Supertall At 15 Penn Plaza In Midtown, Manhattan
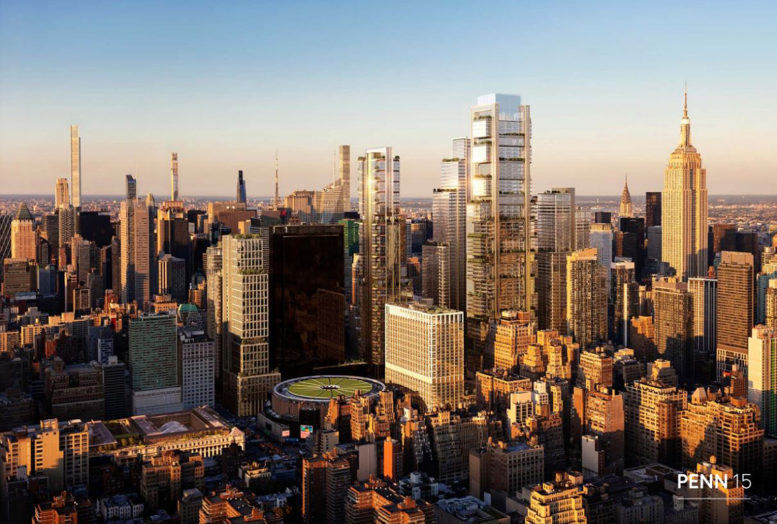
“Demolition is progressing toward street level on the Hotel Pennsylvania, which is being razed to make way for PENN15, a 1,200-foot commercial supertall at 15 Penn Plaza in Midtown, Manhattan. Designed by Foster + Partners and developed by Vornado Realty Trust, the 56-story skyscraper will yield 2.7 million square feet of office space and will stand as the centerpiece of the massive 7.4-million-square-foot Penn District master plan. Northstar Contracting Group is the demolition contractor for the Hotel Pennsylvania, which is located along Seventh Avenue between West 32nd and 33rd Streets.”
https://newyorkyimby.com/2023/06/de...ll-at-15-penn-plaza-in-midtown-manhattan.html
The backside has a massive 1200 ft tall blank wall too, just to top it all off.
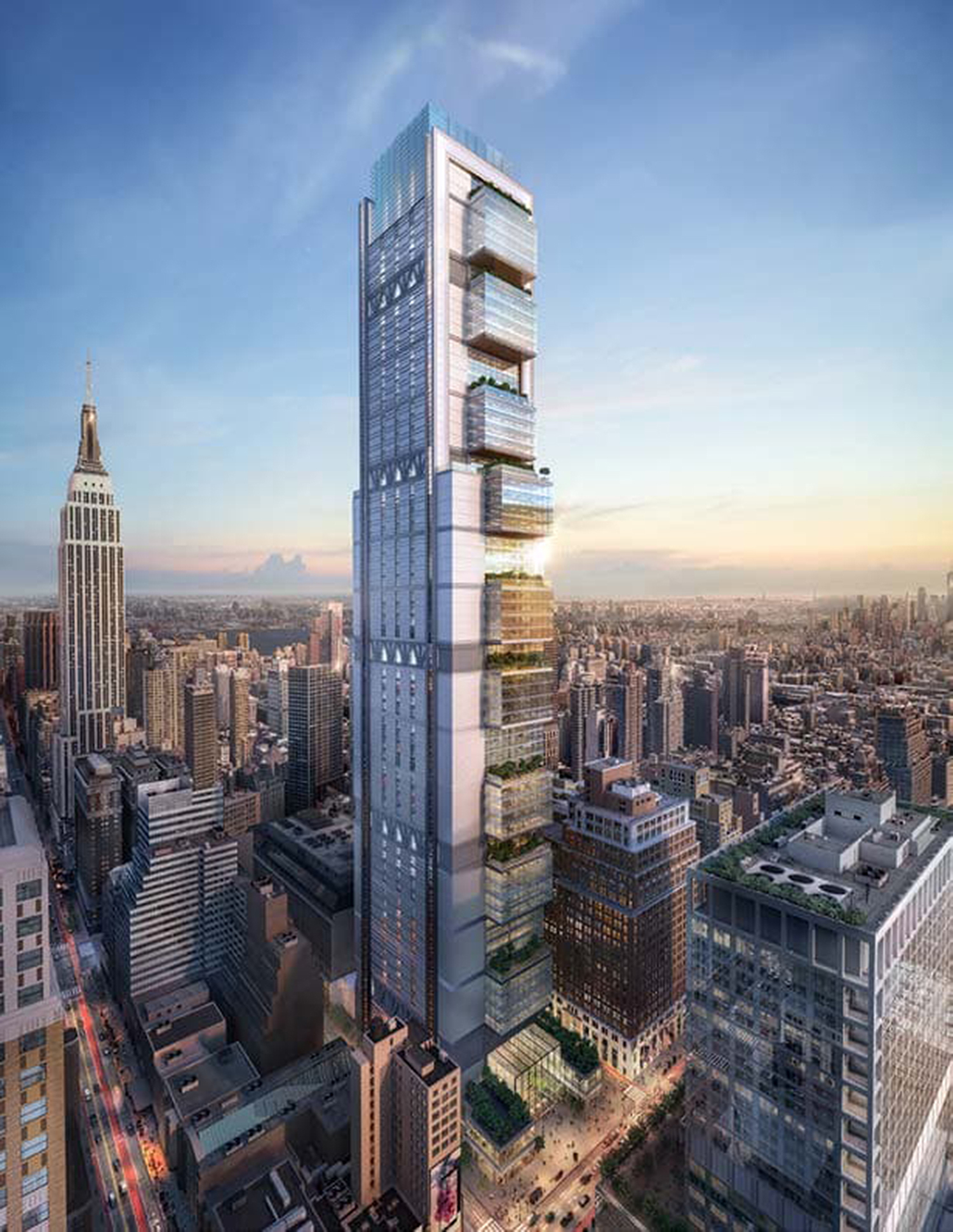

There’s no way they’re going to keep that name, right? Can’t wait to watch for a few years while they erect PENN15.

