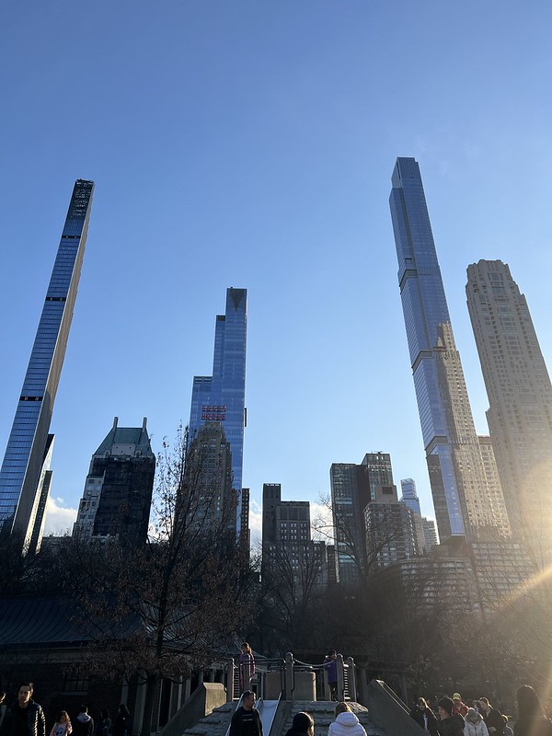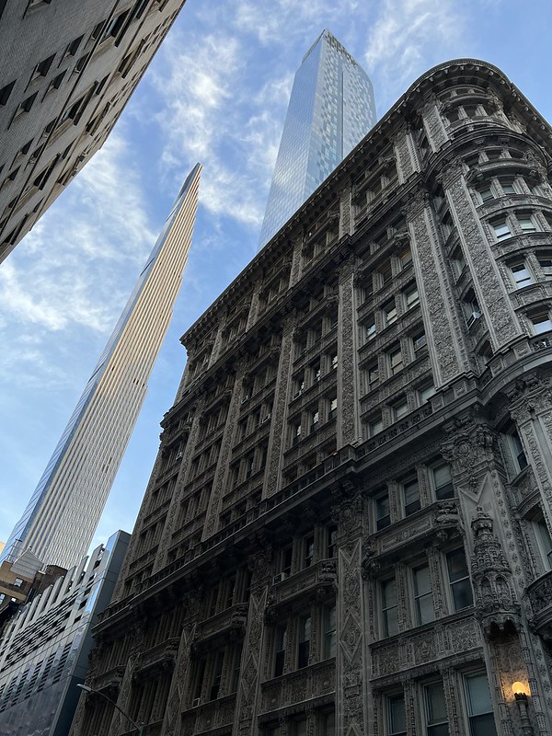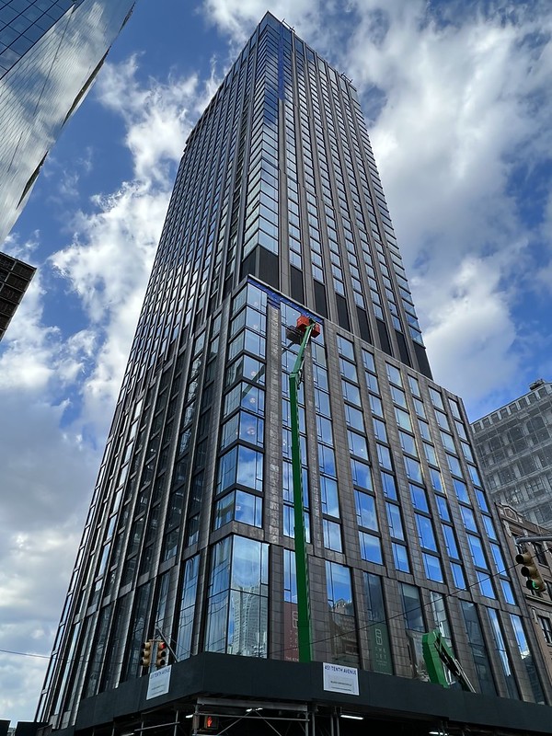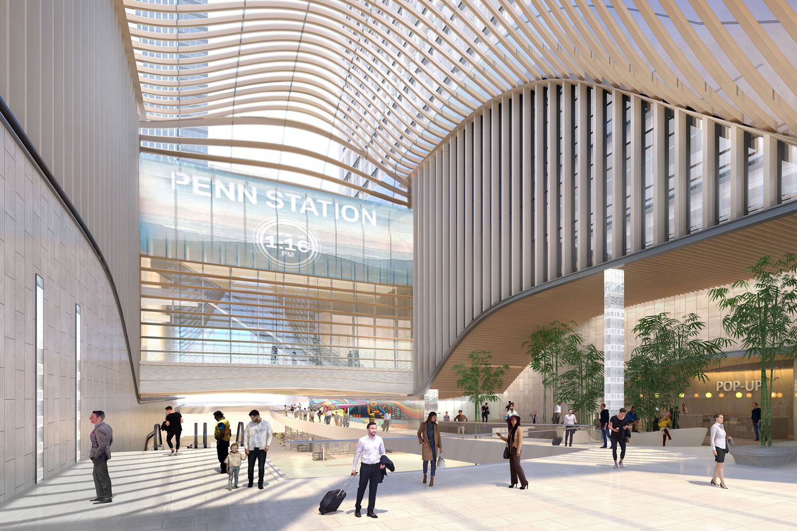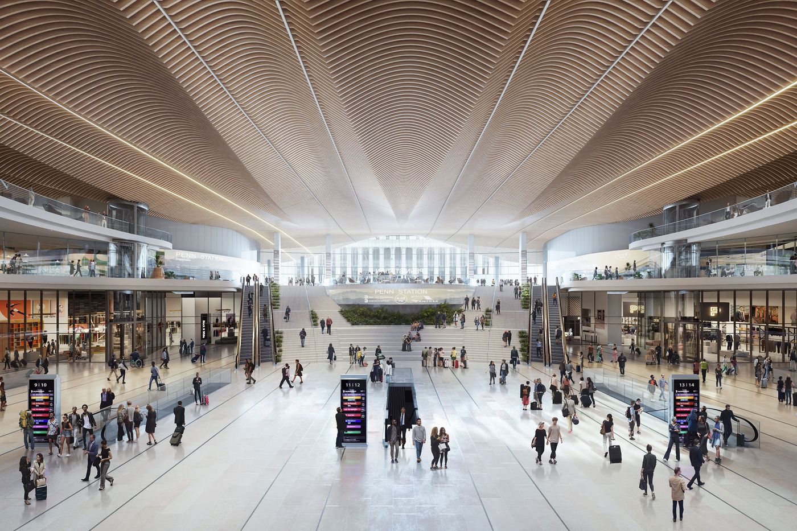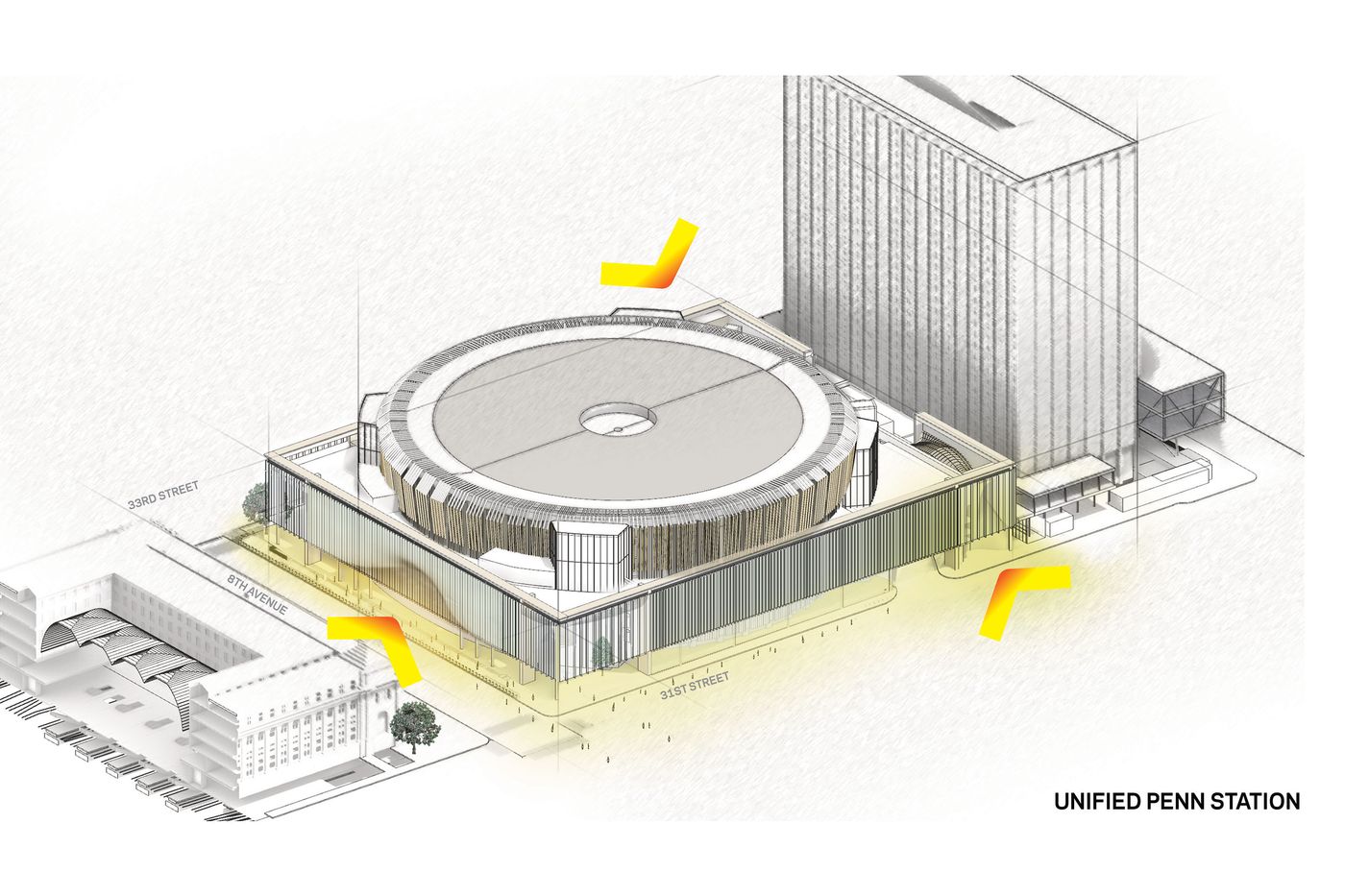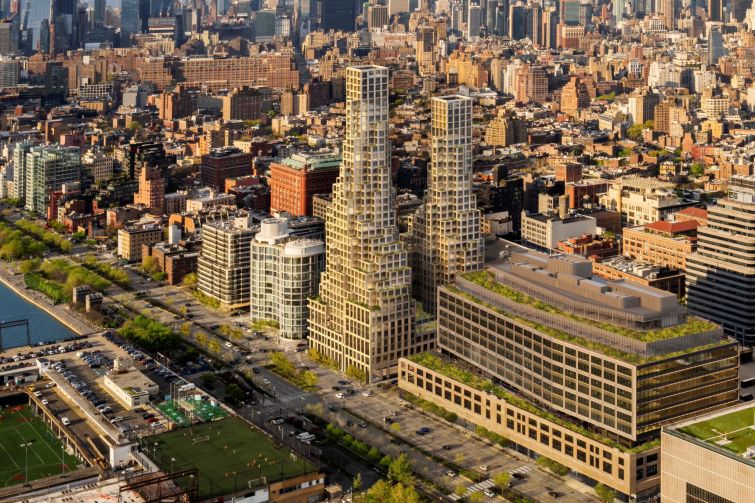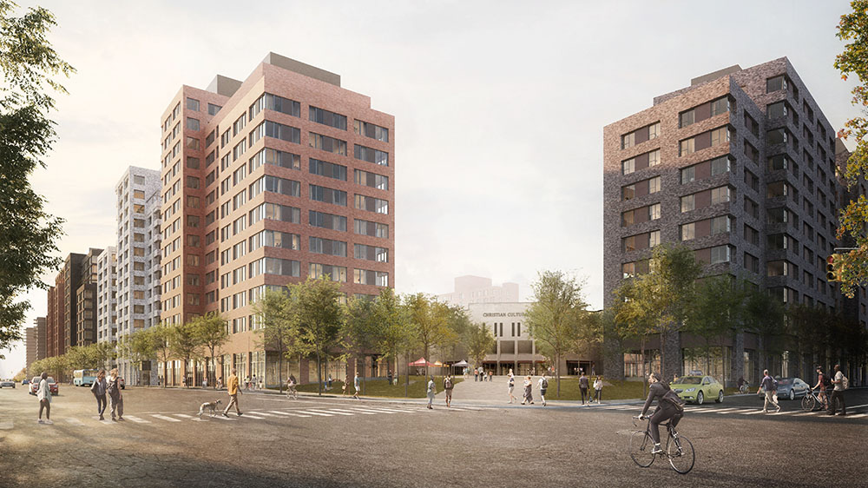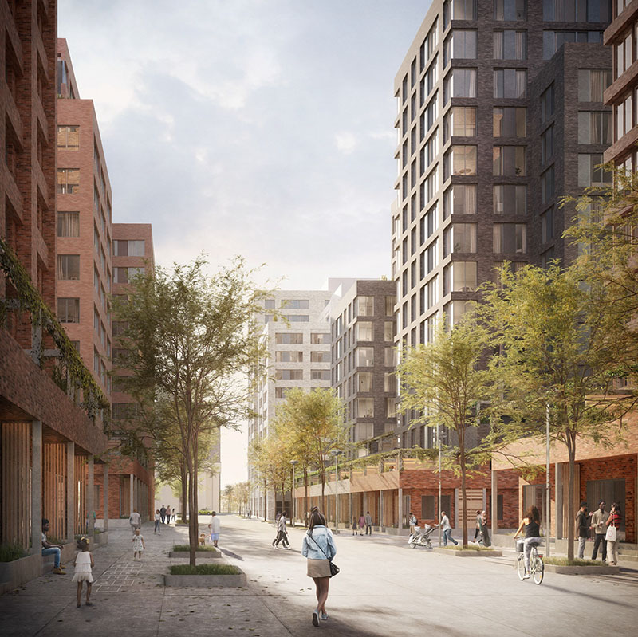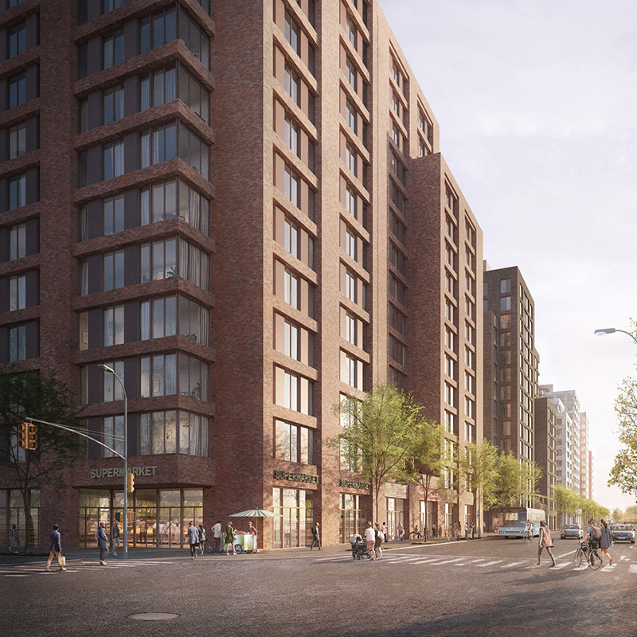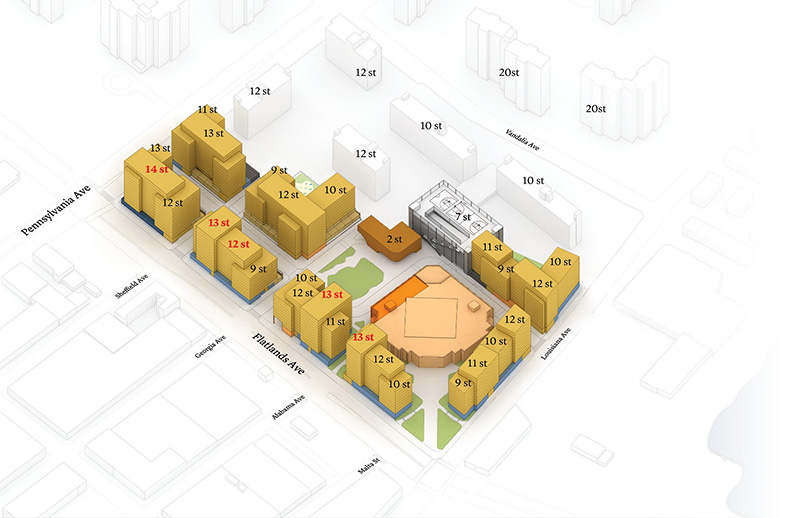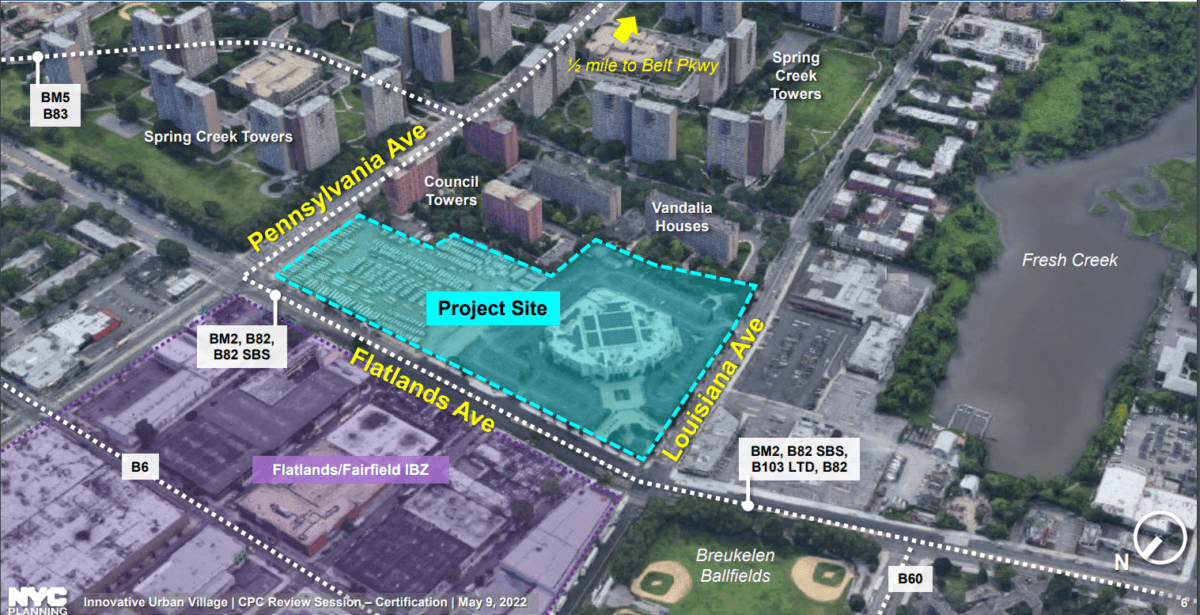Came across some awesome news on ny yimby, an amazing development planned for east new york. This is the type of megadevelopment you dont see much of these days and the type that could put a serious amount of new housing units into the pipeline.
Urban Village Mega-Complex Moves Forward In East New York, Brooklyn
The ‘urban village’ site is currently home to the Christian Cultural Center megachurch and a school bus depot for Total Transportation.
“Plans to construct the 10.5-acre Urban Village mega-complex in
East New York, Brooklyn, are now under review by the New York City Department of Buildings. The complex is being developed by
Gotham Organization,
Monadnock Development, and the
Christian Cultural Centerand is bound by Pennsylvania Avenue to the northeast, Flatlands Avenue to the northwest, and Louisiana Avenue to the southwest.
Designed by
Practice for Architecture and Urbanism (PAU), led by architect Vishaan Chakrabarti, the complex will yield roughly 1.7 million square feet spread across 11 new buildings. This includes 675 affordable housing units, 200 supportive senior housing units, and 100 affordable home ownership opportunities, for a total collection of 1,975 apartments.
The filings currently under review pertain only to the first two phases of the development, referred to as phase 1A and phase 1B. Together, these initial phases will create 817 permanently affordable rental units, 27,000 square feet of commercial space, and 107,000 square feet of below-grade parking.”
https://newyorkyimby.com/2023/04/ur...-moves-forward-in-east-new-york-brooklyn.html
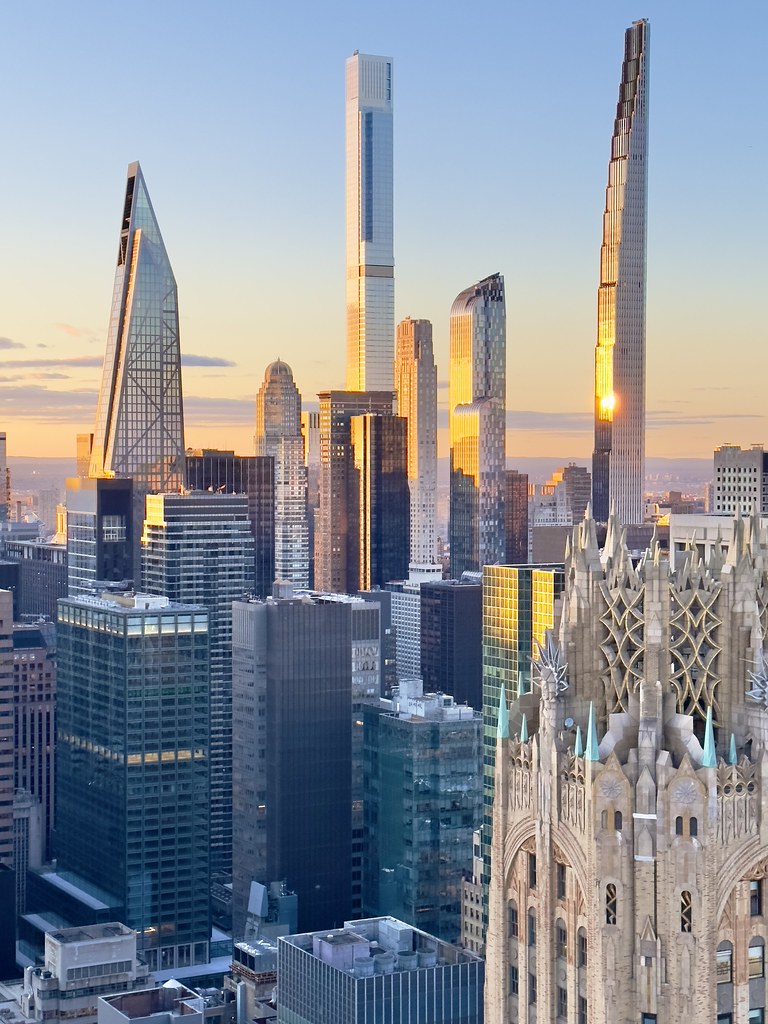 View of the Billionaires’ Row buildings from The Centrale Residences
View of the Billionaires’ Row buildings from The Centrale Residences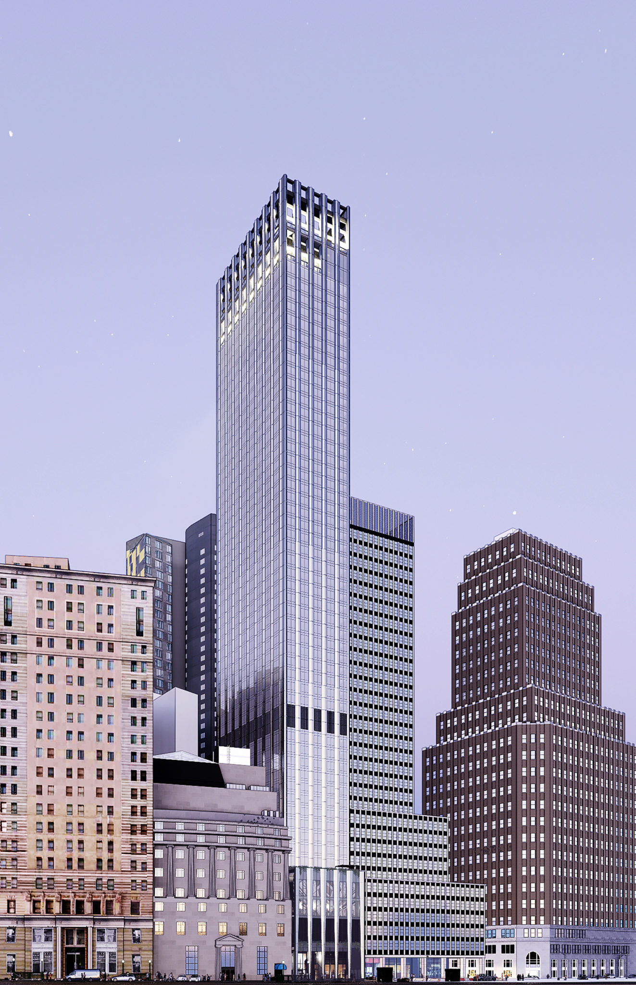
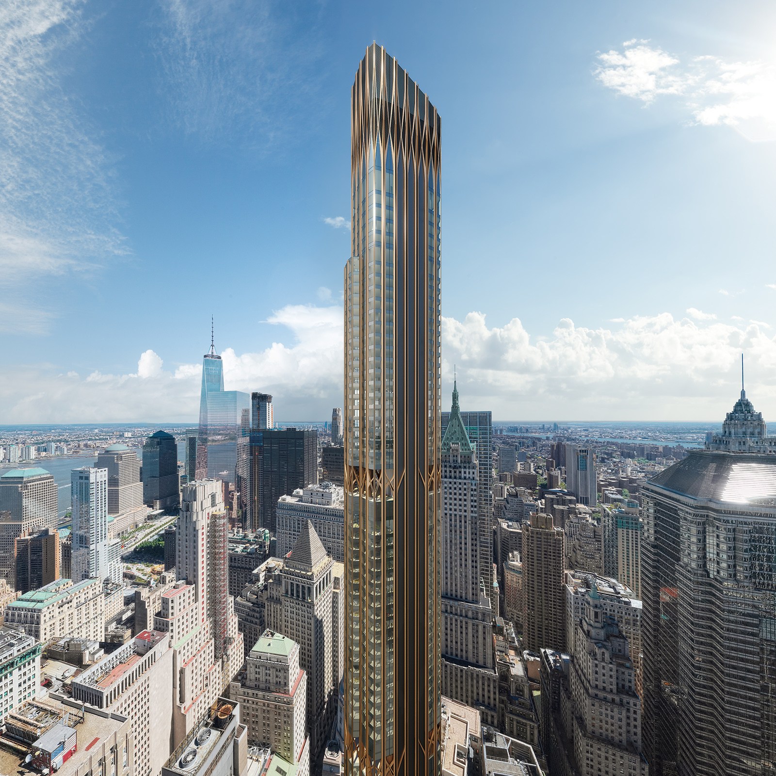
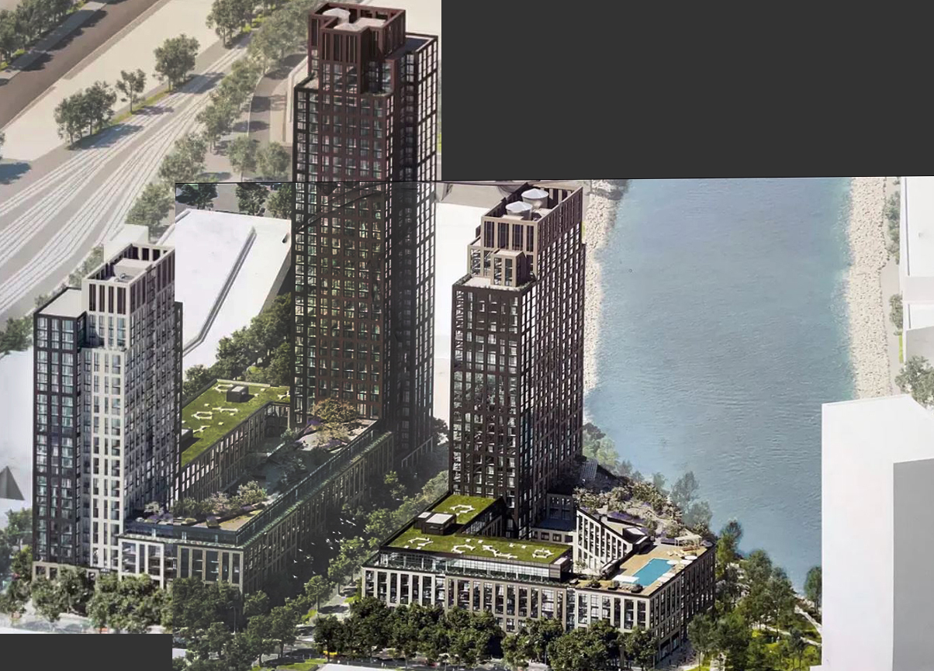
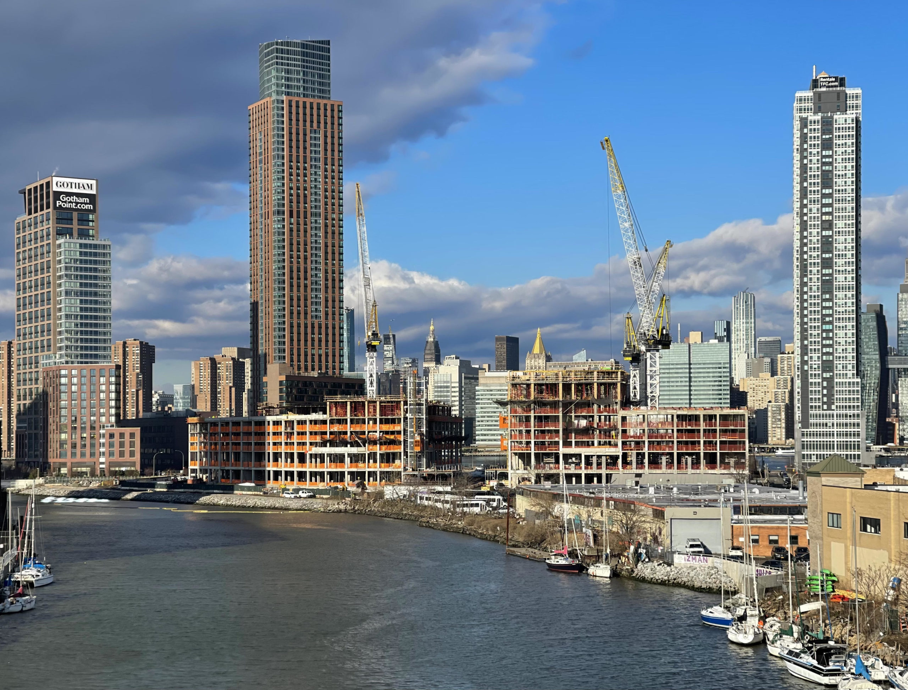
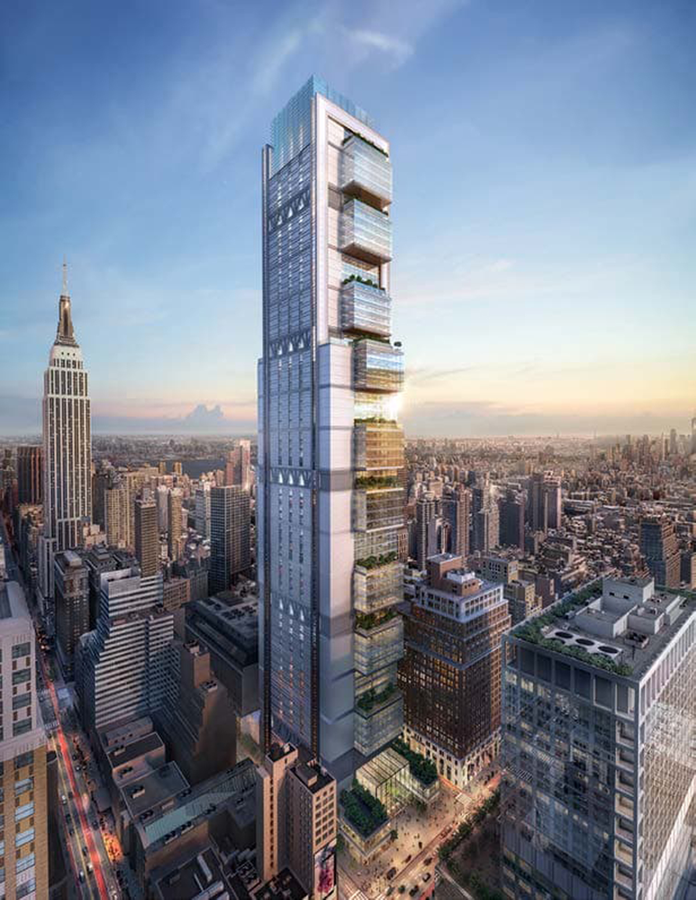
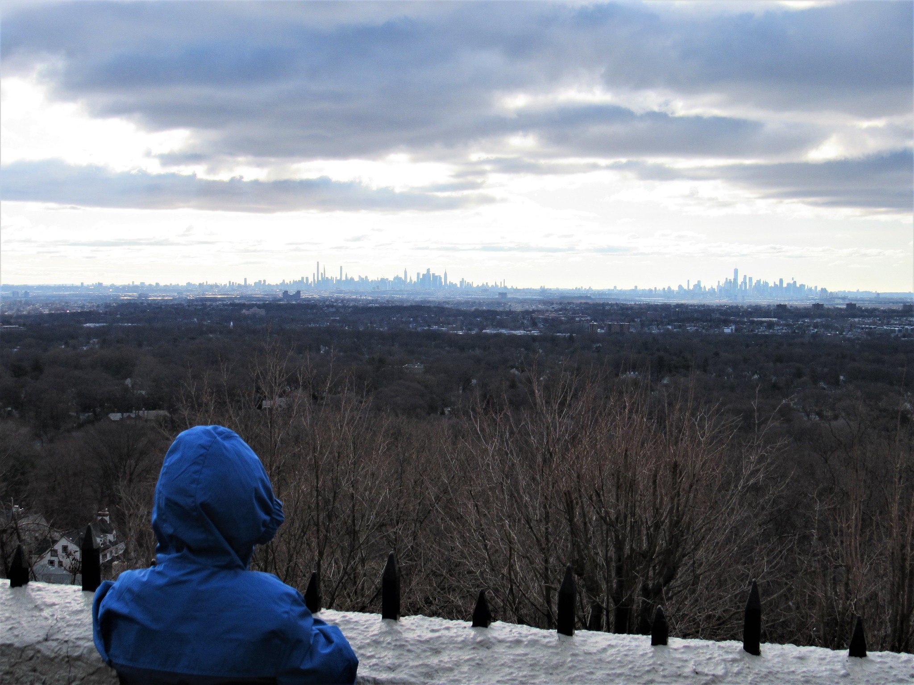 IMG_0146
IMG_0146 IMG_0202
IMG_0202 IMG_0241
IMG_0241