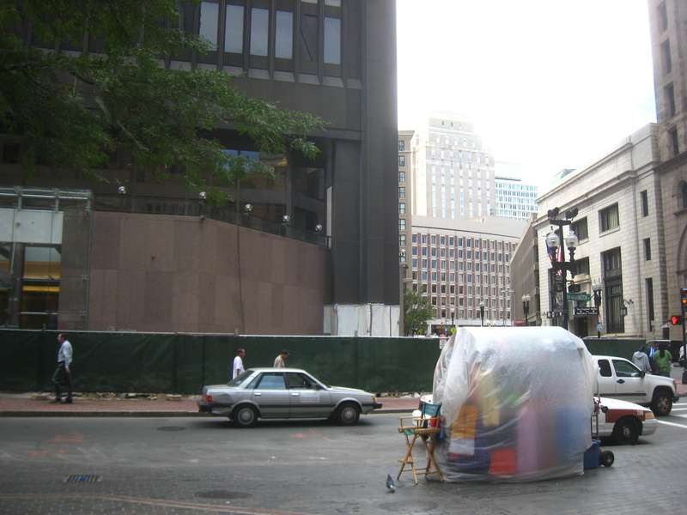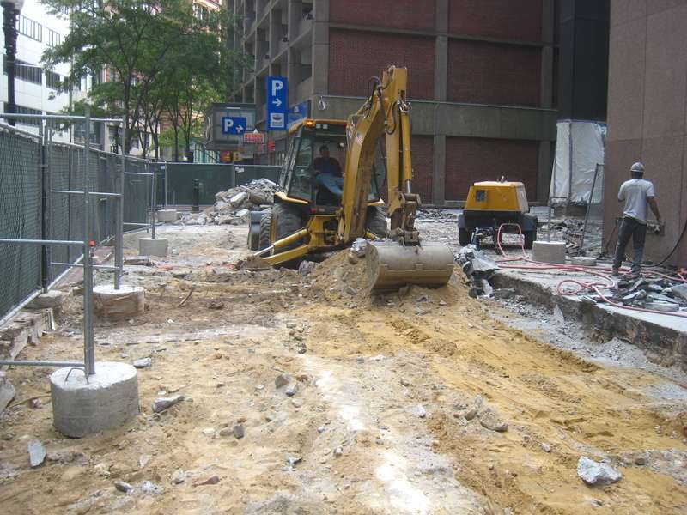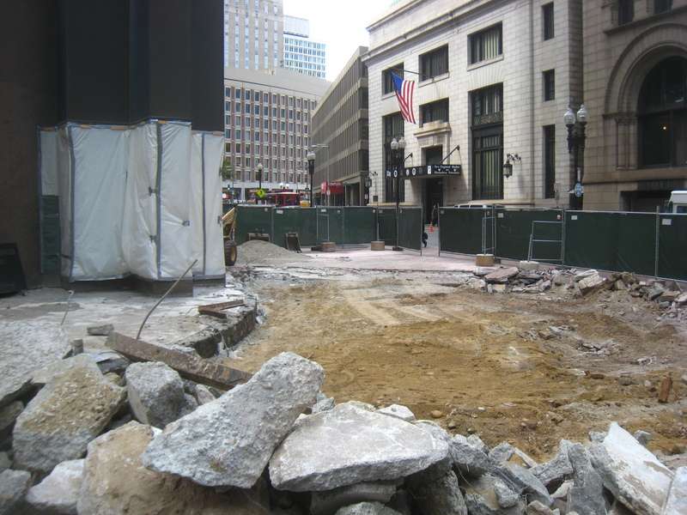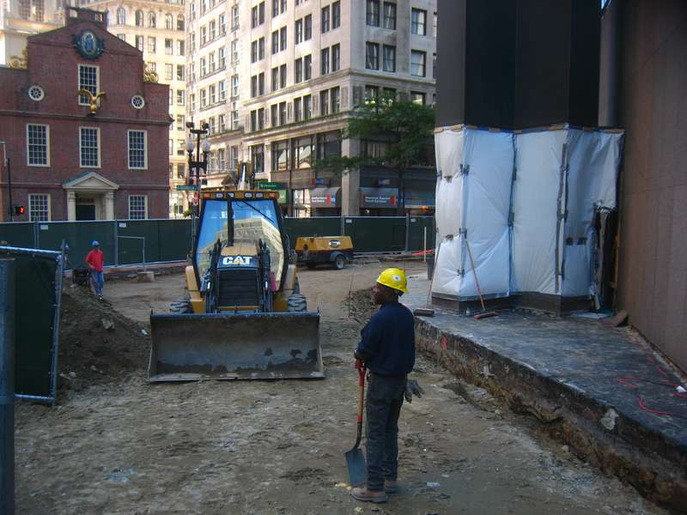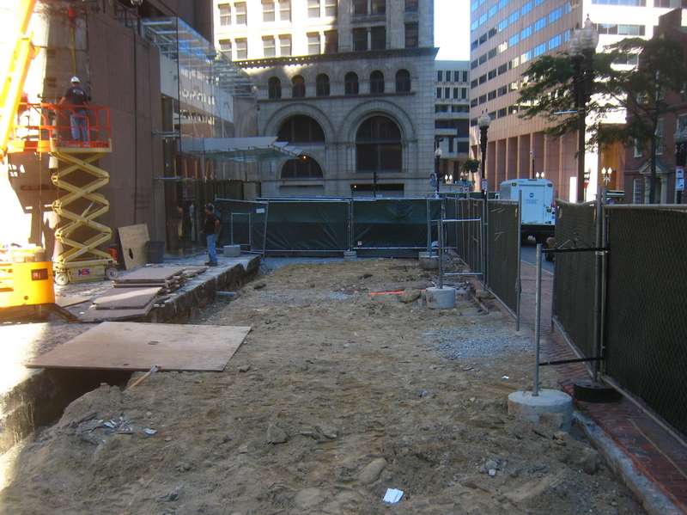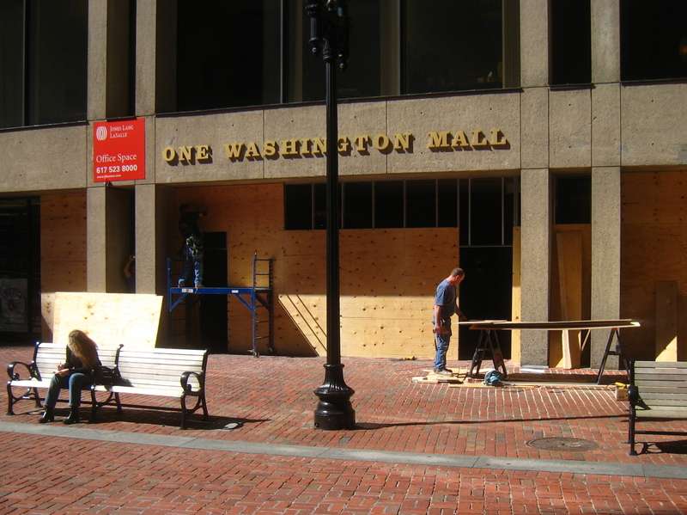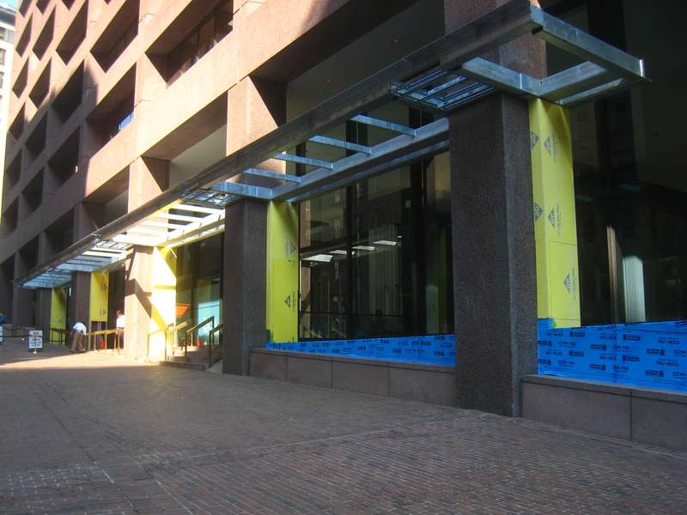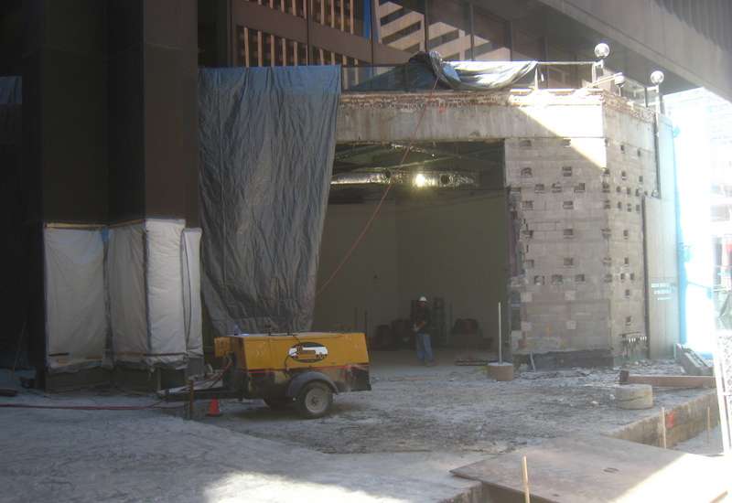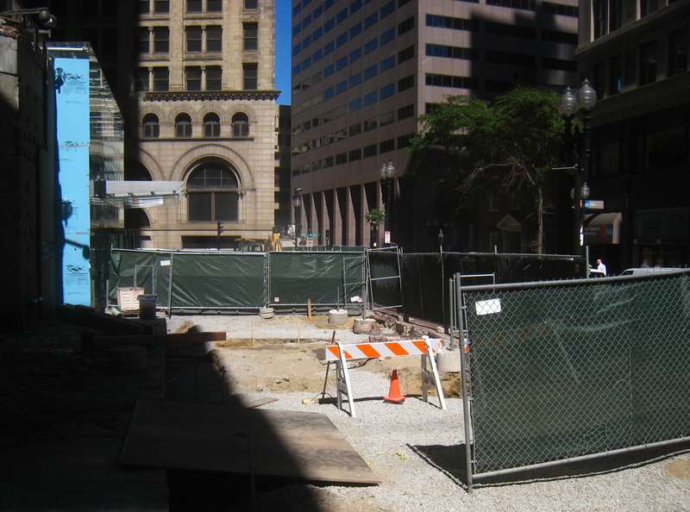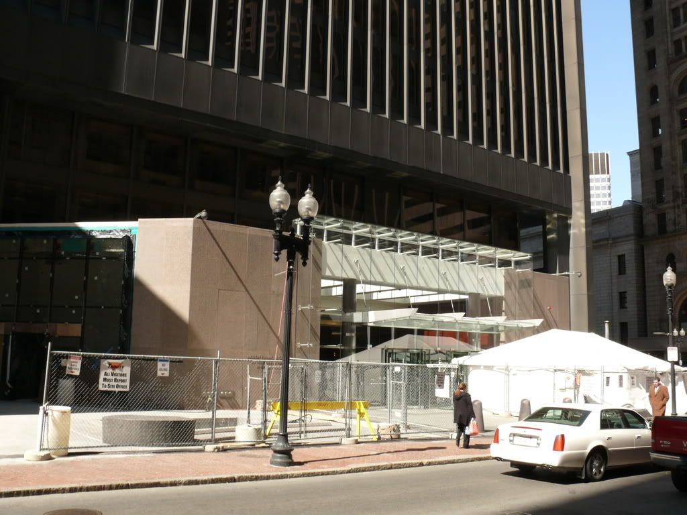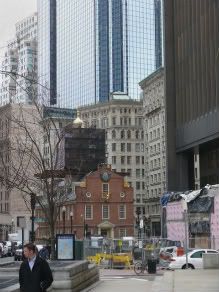kz1000ps
Senior Member
- Joined
- May 28, 2006
- Messages
- 8,721
- Reaction score
- 9,510
As originally posted in the thread about Blackstone redoing the ground floors of their newly acquired buildings, 1 Boston Place's ground floor is getting an overhaul as well, opening up most of the dead spots along its streetwall on its Washington and Court Street sides.
Now that it's under construction I figured it'd be time to make a dedicated thread for it.
Reposts: this is the Court Street (north) side




Washington Street (east) side
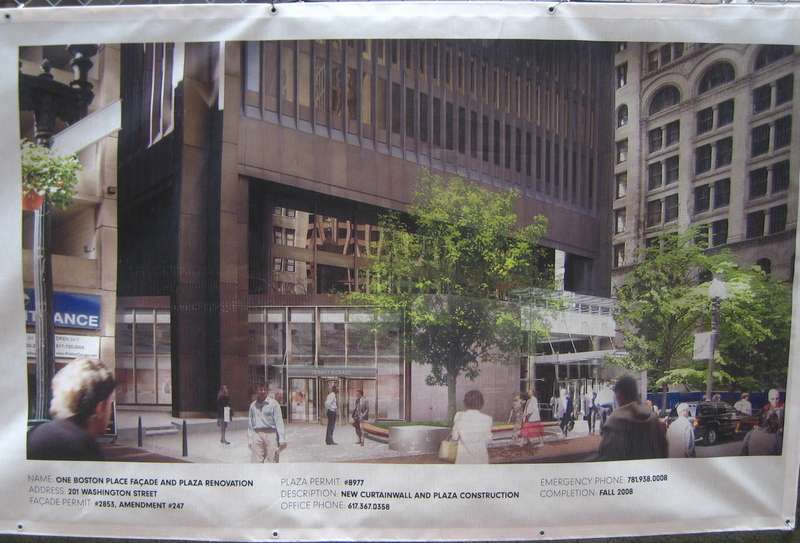

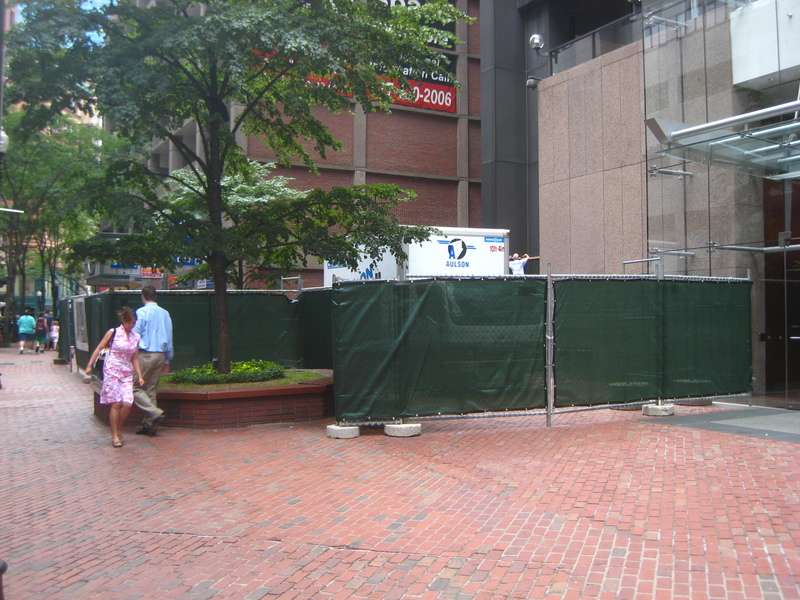
Now that it's under construction I figured it'd be time to make a dedicated thread for it.
Reposts: this is the Court Street (north) side




Washington Street (east) side





