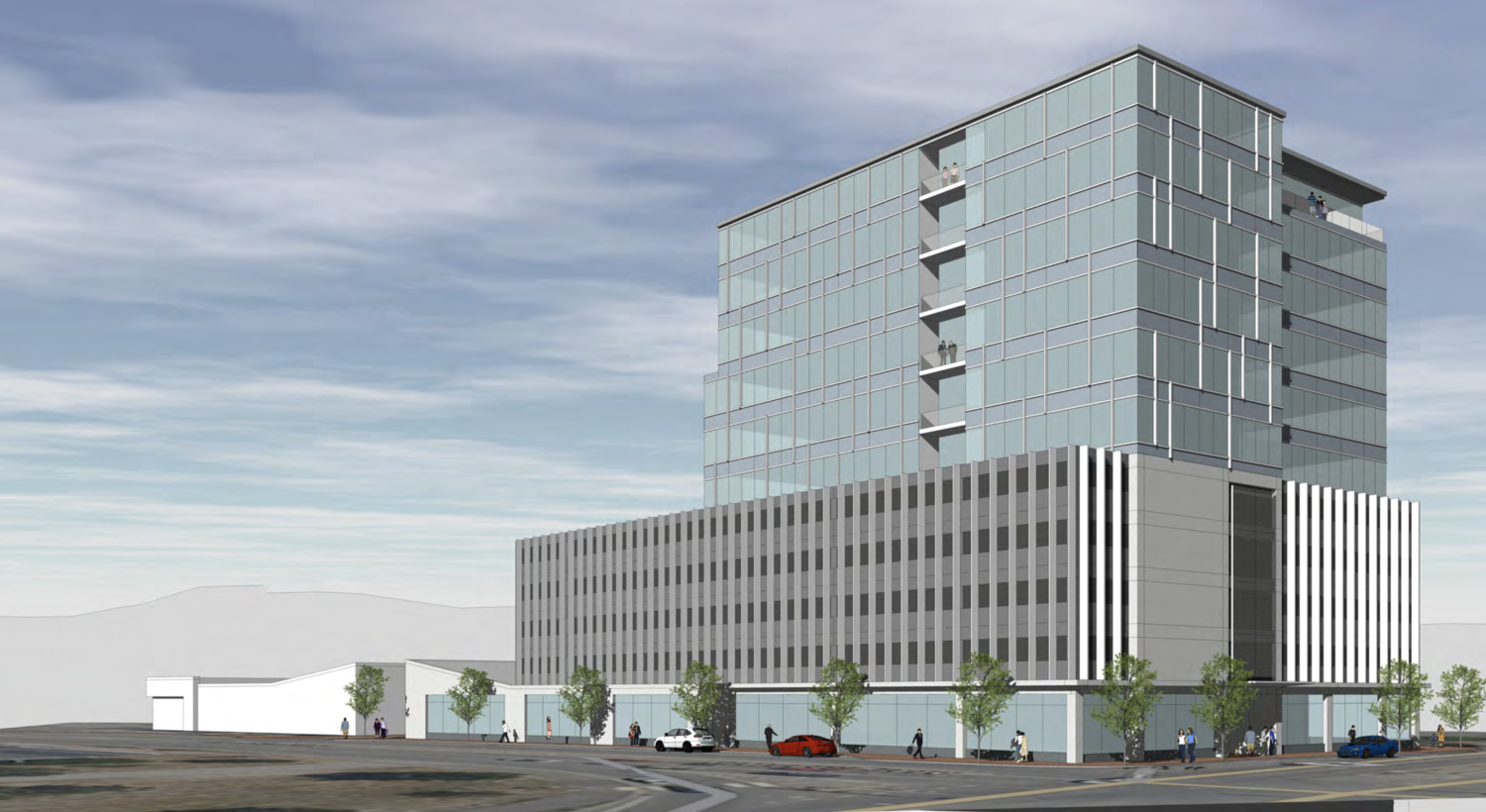New project by Northland.
Currently in its predevelopment phase, with a construction start of spring 2021, Northland is actively pursuing anchor tenants for One Marginal Way. Anchor tenants will drive the design aesthetic and interior layout.
One Marginal Way will be Bayside’s newest multi-use development project. This Class A office/residential tower will include on-site structured parking, street level retail, office space, modern apartments and a rooftop cafe. One Marginal Way will have easy access to downtown and I-295, onsite retailers and restaurants and direct access to Portland’s walking/biking trails. This project will total 130,000 square feet, and will easily become one of Portland, Maine’s most sought-after business addresses.


 www.northlandus.com
www.northlandus.com
Currently in its predevelopment phase, with a construction start of spring 2021, Northland is actively pursuing anchor tenants for One Marginal Way. Anchor tenants will drive the design aesthetic and interior layout.
One Marginal Way will be Bayside’s newest multi-use development project. This Class A office/residential tower will include on-site structured parking, street level retail, office space, modern apartments and a rooftop cafe. One Marginal Way will have easy access to downtown and I-295, onsite retailers and restaurants and direct access to Portland’s walking/biking trails. This project will total 130,000 square feet, and will easily become one of Portland, Maine’s most sought-after business addresses.

Commercial real estate in Portland, Maine — Northland
A commercial real estate developer in Portland, Maine has proposed a spectacular opportunity. One Marginal Way is in the Planning Phase. Anchor tenants are invited to participate in development design.

