#bancars
Senior Member
- Joined
- Jun 1, 2019
- Messages
- 1,661
- Reaction score
- 6,717
Second phase of Packard Crossing (45-55 Brighton Ave) now has demo work under way. The old AutoZone building has been torn down.
Irritatingly, a lot of the semis that have been hauling out debris have been parking in the new westbound Brighton Ave bus / bike lane
While the restoration of the Gardner Street Victorian is quite nice, I have no idea how this project's parking ratio was approved. This project is literally right on the 57, a high-frequency bus route, and a stone's throw from the Packard's Corner Green Line stop. Yet, the Gardner building features 38 units with 39 parking spots (1-1) and the Brighton Ave building features 76 units and 175!!! parking spots. That's over 2 spaces per unit, which is not only astronomically high for most new-ish developments in Boston, but a complete embarrassment given this project's stellar (for Boston) transit access.
Given the MAPC's parking utilization study from this past summer, and the utilization rates we've seen at other recently-completed projects in Allston (e.g. 450 Cambridge), I'd be surprised if this project even reaches 50% utilization. What a waste of space and money. Ugh.


Irritatingly, a lot of the semis that have been hauling out debris have been parking in the new westbound Brighton Ave bus / bike lane
While the restoration of the Gardner Street Victorian is quite nice, I have no idea how this project's parking ratio was approved. This project is literally right on the 57, a high-frequency bus route, and a stone's throw from the Packard's Corner Green Line stop. Yet, the Gardner building features 38 units with 39 parking spots (1-1) and the Brighton Ave building features 76 units and 175!!! parking spots. That's over 2 spaces per unit, which is not only astronomically high for most new-ish developments in Boston, but a complete embarrassment given this project's stellar (for Boston) transit access.
Given the MAPC's parking utilization study from this past summer, and the utilization rates we've seen at other recently-completed projects in Allston (e.g. 450 Cambridge), I'd be surprised if this project even reaches 50% utilization. What a waste of space and money. Ugh.


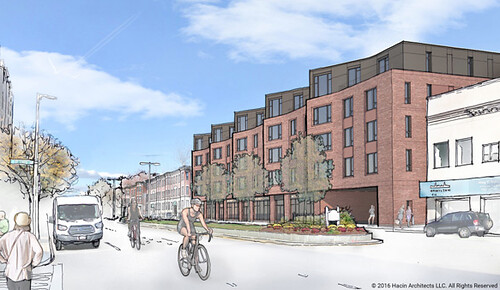
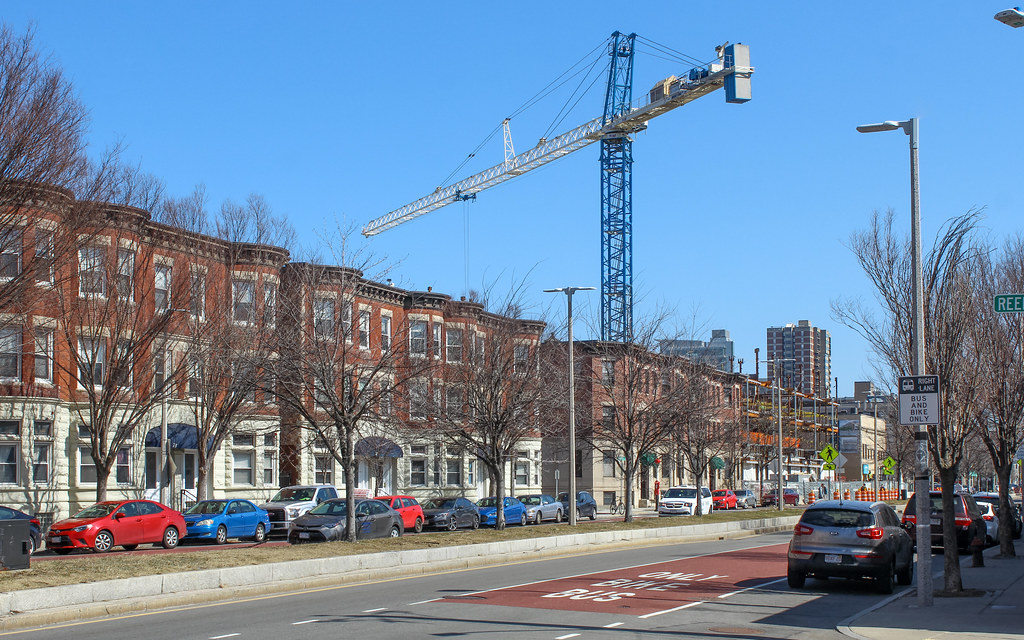


 IMG_4920
IMG_4920 IMG_4925
IMG_4925 IMG_4928
IMG_4928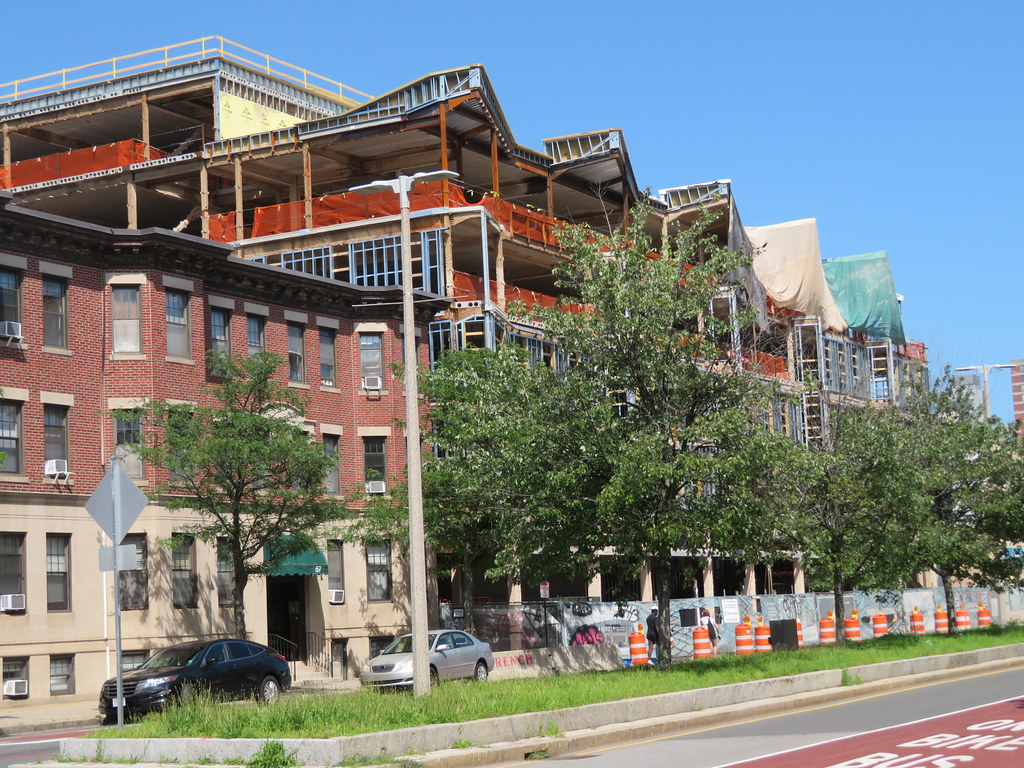 IMG_1750
IMG_1750 IMG_1752
IMG_1752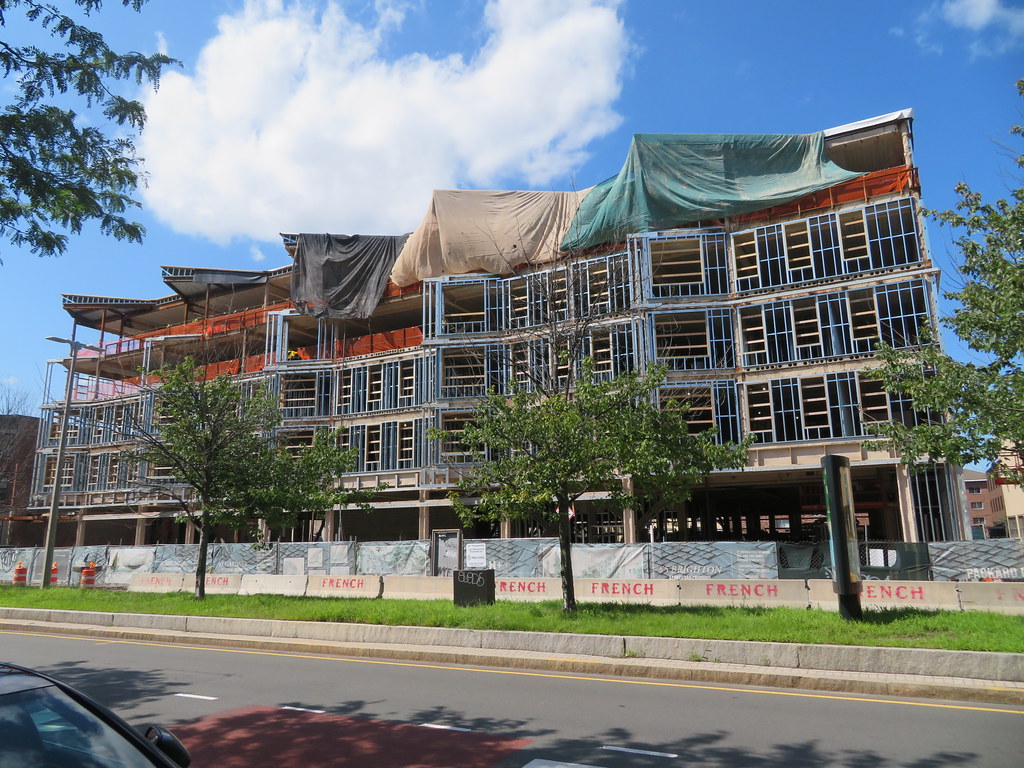 IMG_1753
IMG_1753 IMG_1755
IMG_1755


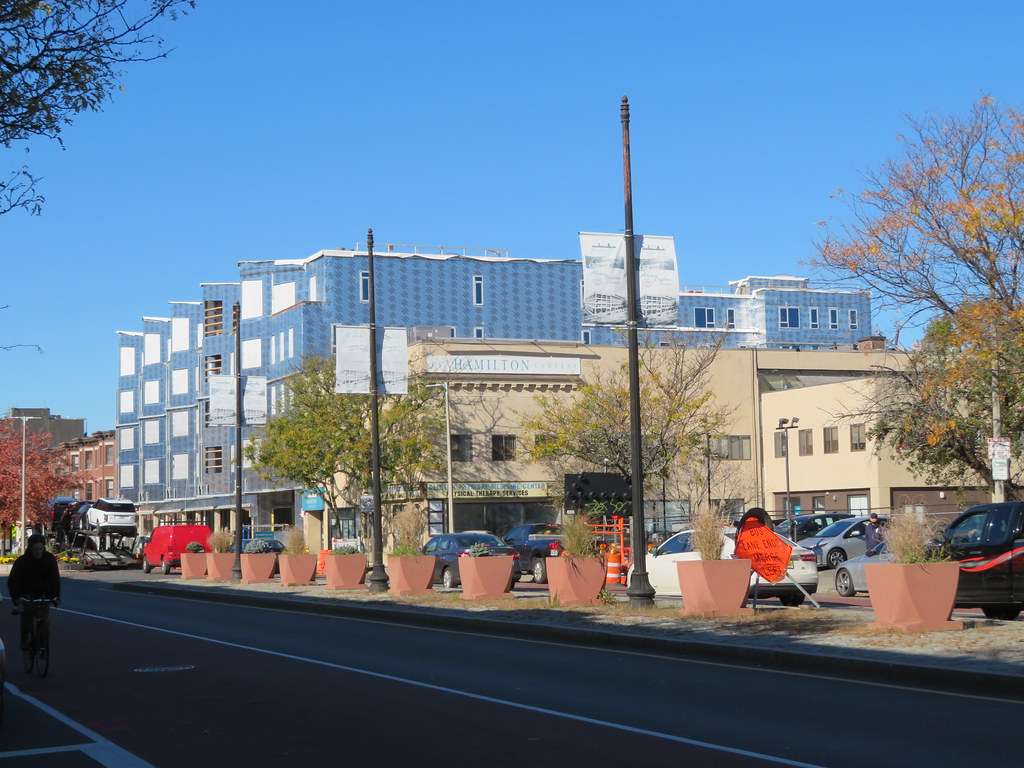 IMG_6626
IMG_6626 IMG_6628
IMG_6628 IMG_6629
IMG_6629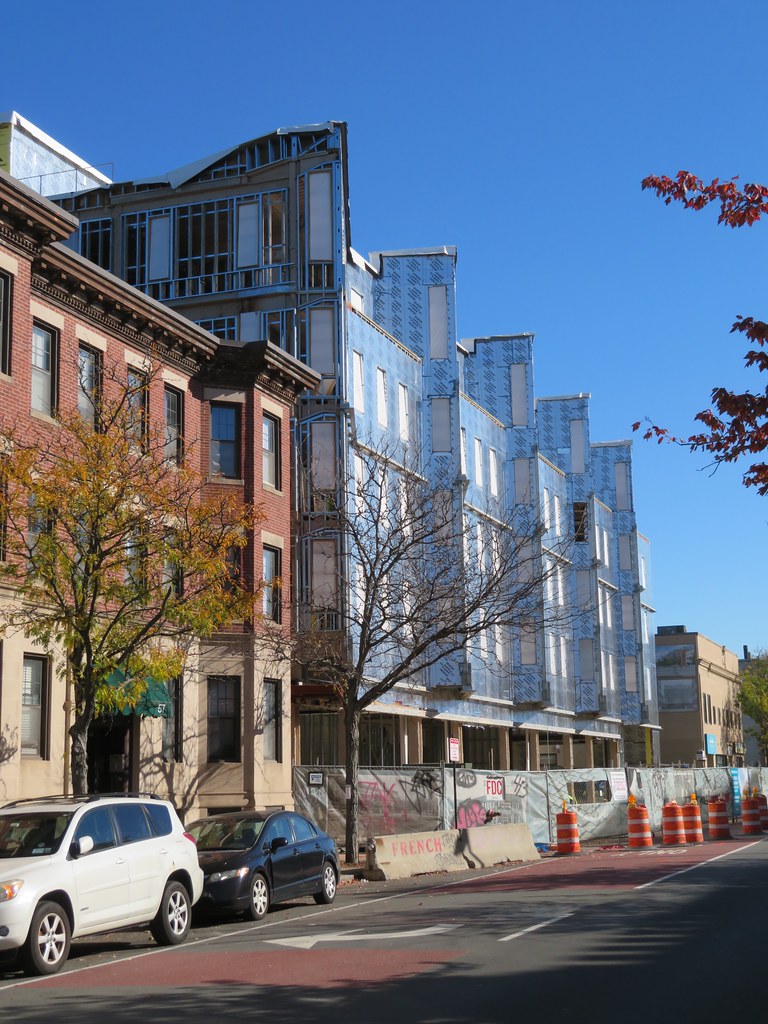 IMG_6633
IMG_6633 IMG_6638
IMG_6638 IMG_9741
IMG_9741 IMG_9746
IMG_9746 IMG_9747
IMG_9747 IMG_9748
IMG_9748