DowntownDave
Active Member
- Joined
- May 30, 2006
- Messages
- 315
- Reaction score
- 71
Looks almost done:
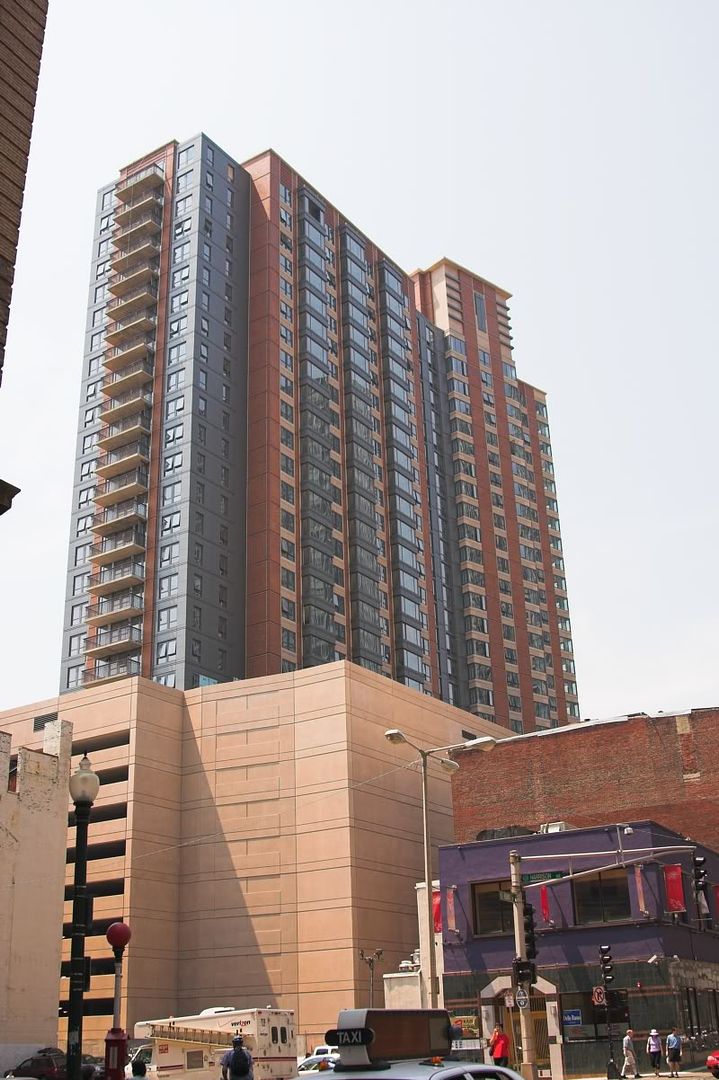
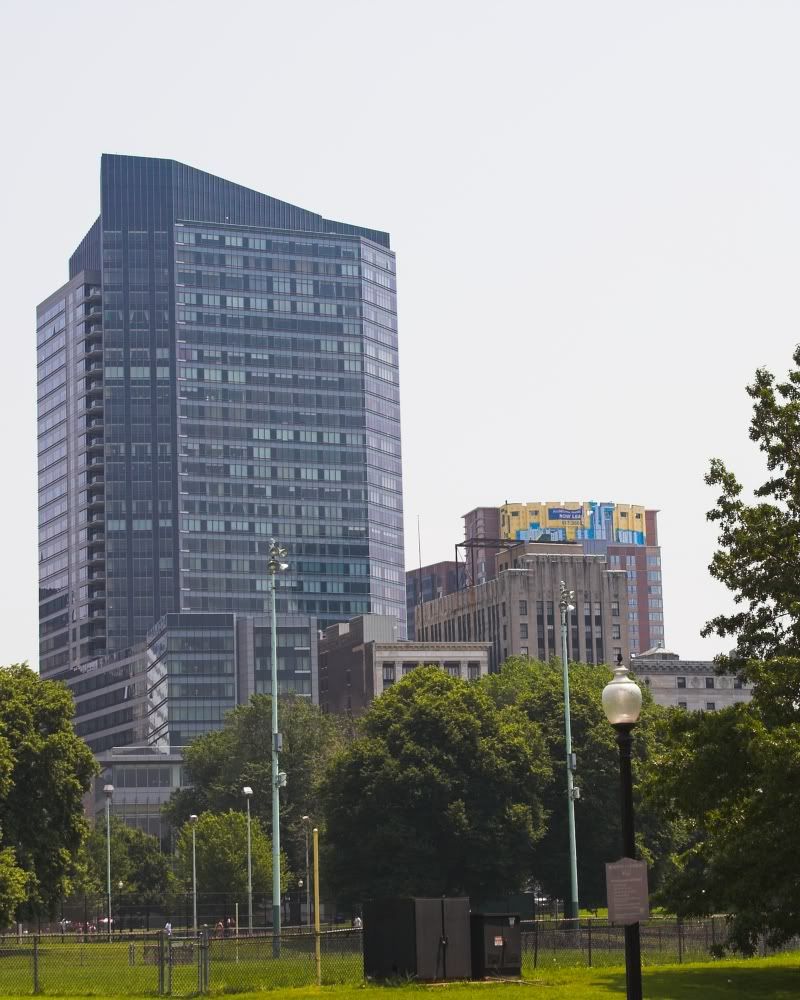
Crown not quite done:
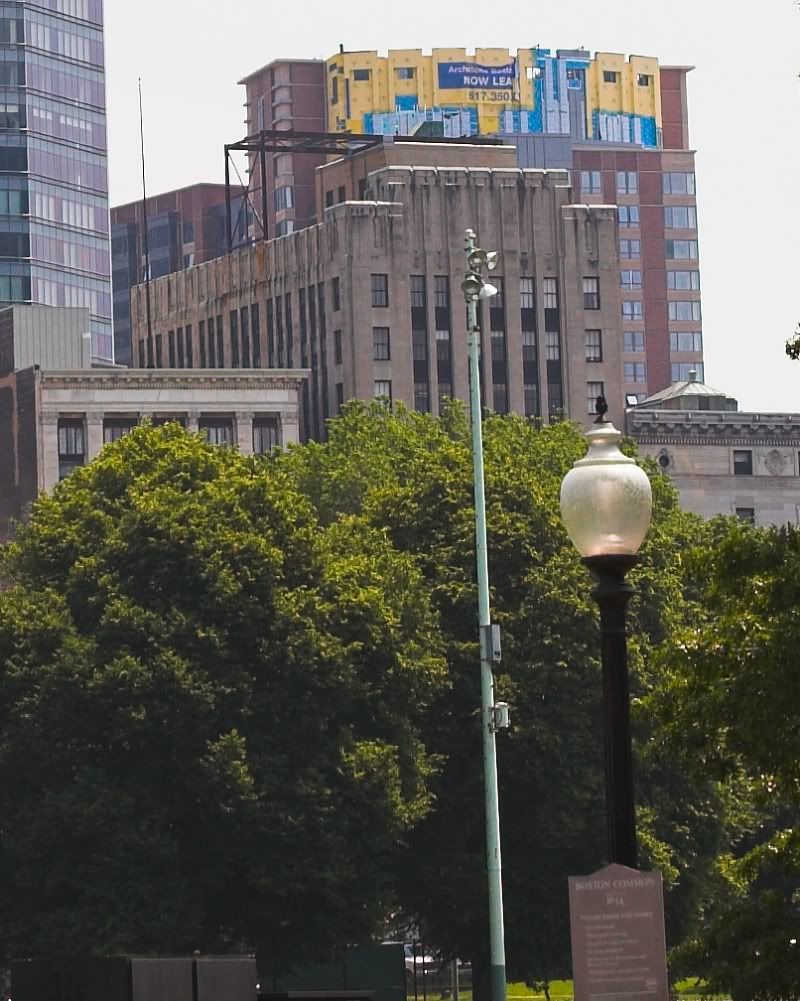
A rather boring entryway:
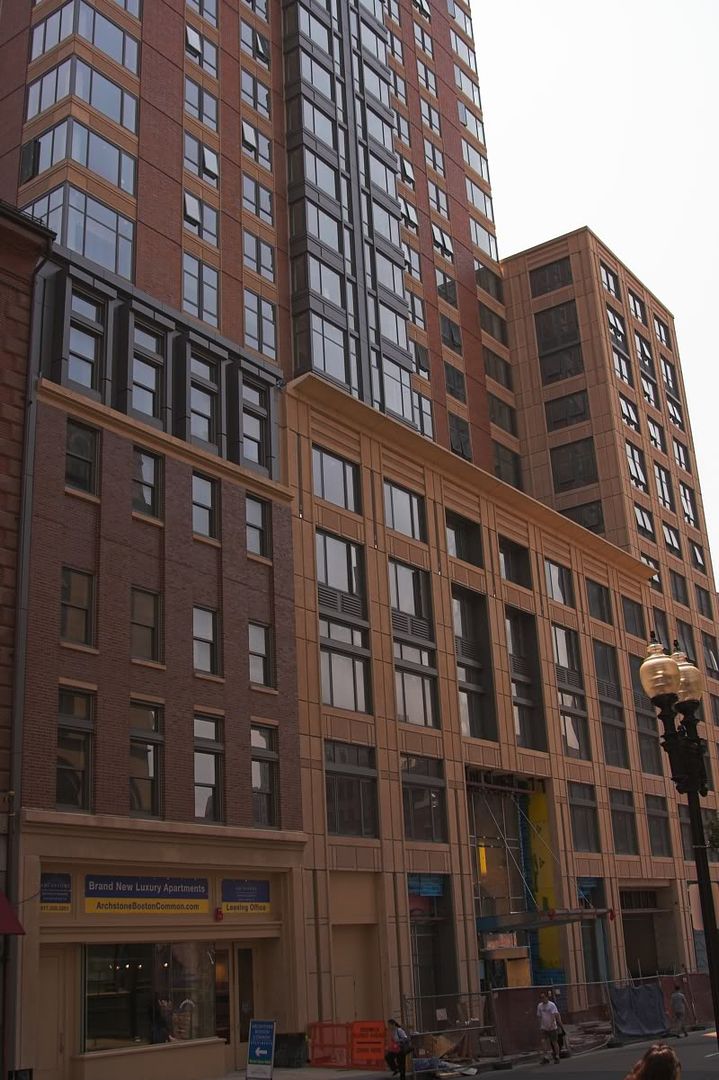
Anyone know what exactly the plan is here? It almost looks as if a false facade will be put in:
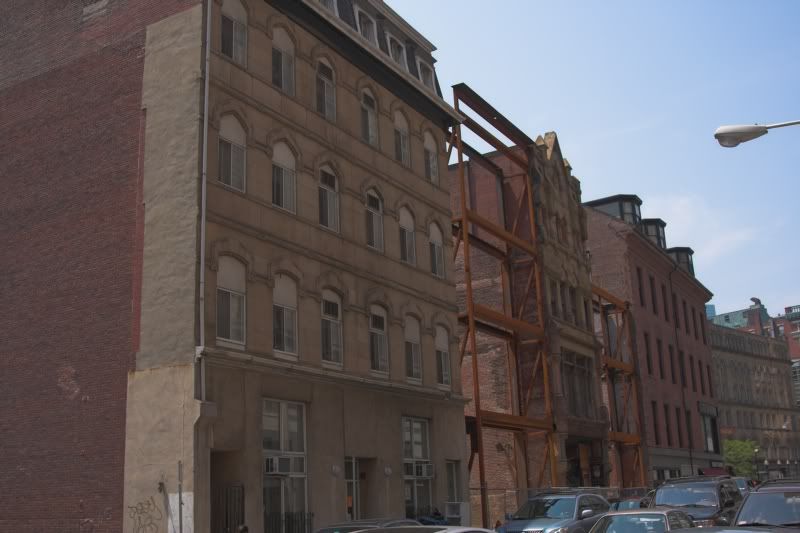
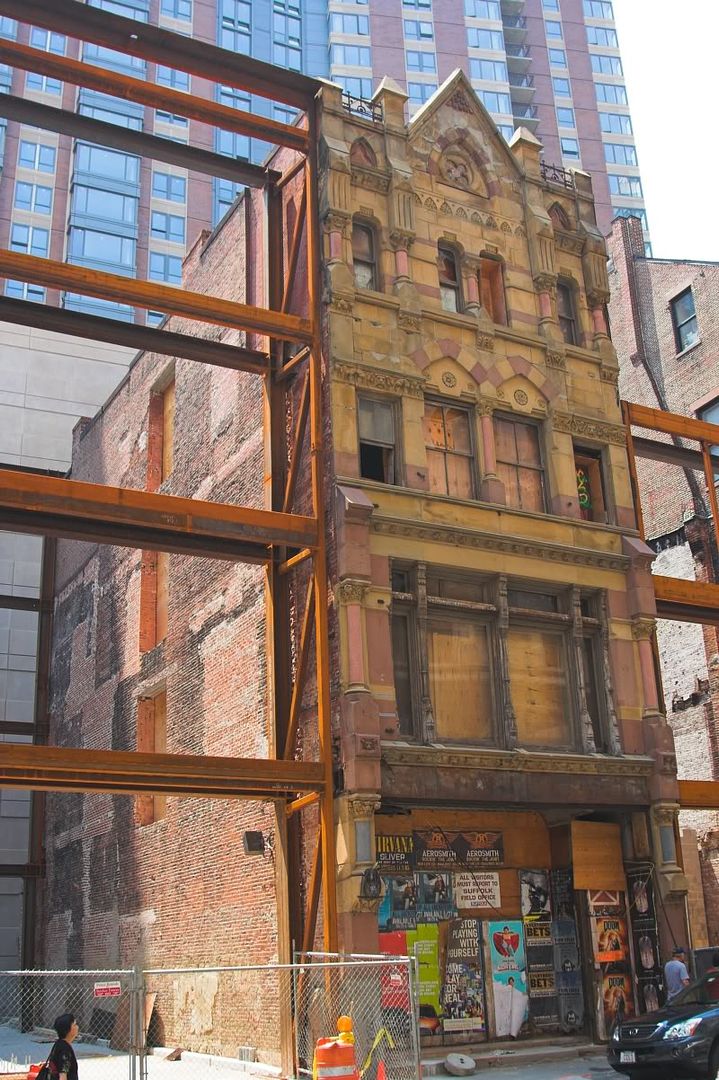
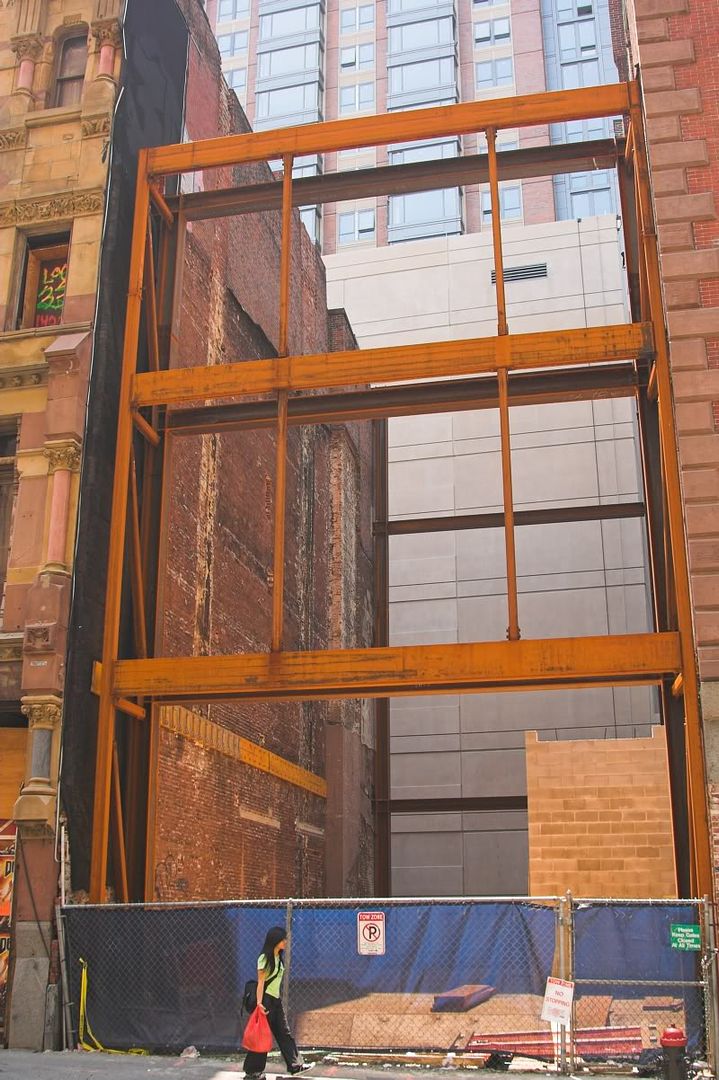


Crown not quite done:

A rather boring entryway:

Anyone know what exactly the plan is here? It almost looks as if a false facade will be put in:







