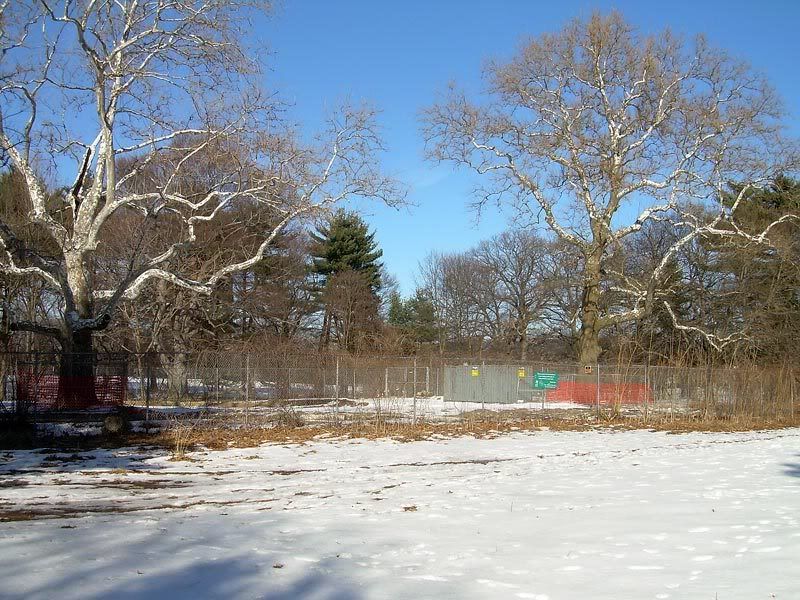briv
Senior Member
- Joined
- May 25, 2006
- Messages
- 2,083
- Reaction score
- 3
For those of you unfamiliar with the place, the old Perkins Mansion, commonly known as Pinebank, is the ruin of an old Queen Anne Style brick and terracotta mansion that sits on a promontory which juts out into Jamaica Pond It was constructed in 1870 for a wealthy Bostonian named James Perkins, the son of Thomas Perkins who is perhaps best known as the founder of The Perkins School for the Blind. The building's architect was John Hubbard Sturgis, who also designed several other notable Boston buildings, including the Ames-Webster Mansion in the Back Bay.
Initially, the mansion served as a private residence for Perkins, but was later bought out by the city of Boston when Jamaica Pond became part of the Emerald Necklace. Evidently, Olmstead was fond of the house, feeling it would be a compliment to his park system and, thus,incorporated it into his designs. In the subsequent century, the building served as, among other things, the first home for the Boston Children's Museum and the home of the Engineering Department of the Boston Parks Commission. In 1976 the building was destroyed by fire and has been vacant ever since.
During last 30 years, Pinebank has sat a ruin, continuing to decay and slowly being swallowed up by the nature surrounding it. It has become a favorite target of vandals, and home to vagrants. Today it exists in a very advanced state of disintegration.
I just learned several days ago that what's left of the structure will soon be razed, pending a BLC go ahead. This was the recommendation of a structural analysis conducted recently which arrived at the conclusion that the building is far too gone to be saved. So, being fascinated by this place for some time, I thought I would take some photos while it was still there and post them on the board. I would also like to read what you all think of the possibility of this building being razed. I'd especially like to read the views of those of you who consider yourselves preservationists.
*I will write some descriptions and edit them in a bit later when I get the time.
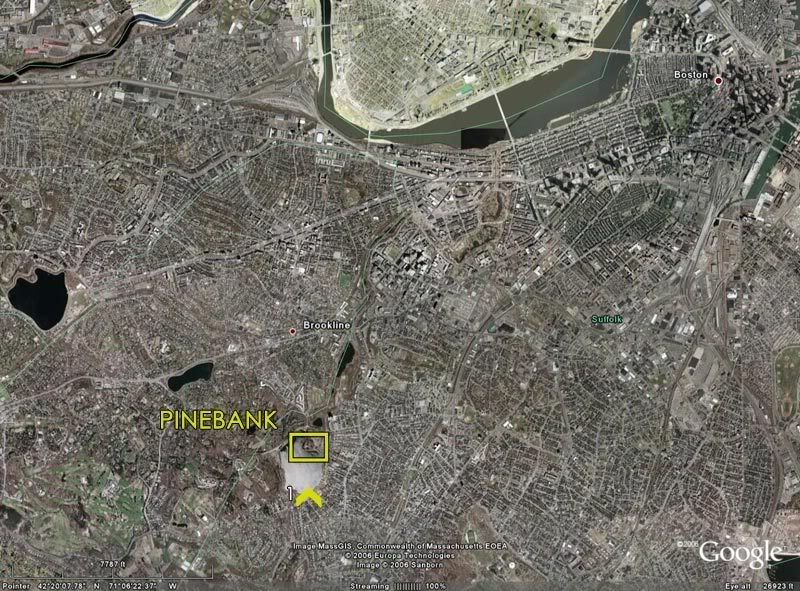
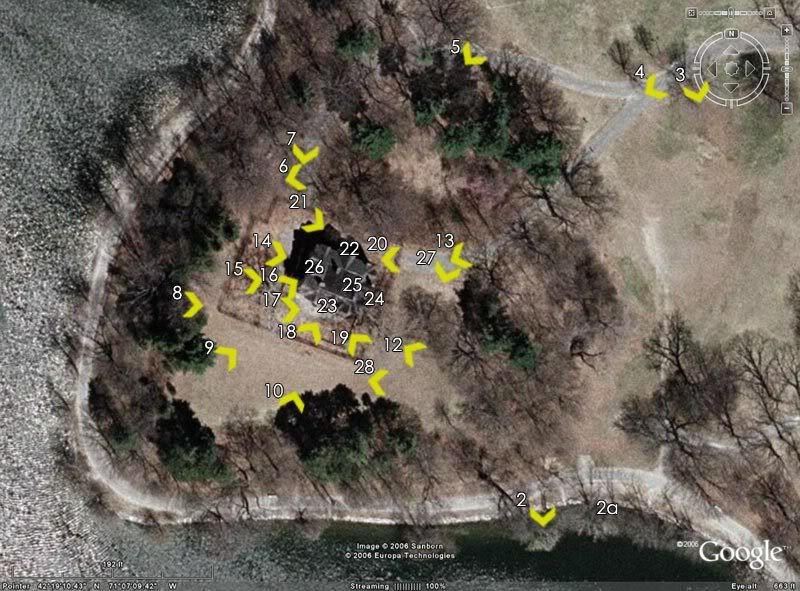
1.
I just wanted people to get an idea of site's idyllic location. In photo 1 its just behind that group of trees to the right center. Though I didnt really captured it in any of these pictures -- due to the fact Im a lousy photographer-- Jamaica Pond is very beautiful place. I think its one of the best spots along the Emerald Necklace. Those who have never been really ought to make an effort to visit.

2.
View of the boathouse from the shore just below Pinebank.

2a.
Jamaica Pond is stocked with salmon and rainbow trout. This salmon that I found washed up on the shoreline was a good 26" long.

3.
The rolling green fields adjacent to the site.

4.
This is the looping path that runs around the building.

5.
Here you can see the building peeking up over the slope of the promontory.

6.

7.
The building has been fenced off with an 8' chain-link that has become covered in vegetation. Photos 7-13 are all taken around the perimeter of the fence.

8.

9.

10.

12.

13.

14.
Over the fence to get a better look. The closer you get the better an appreciation you get. I can imagine how this thing looked when it was shiny and new. How do they allow a building like this to fall into such a condition?

15.
Ive never seen graffiti on a tree before. Its really a shame. The building is flanked by two beautiful, enormous sycamores.


16.
Condemned!

17.
Photos 17-21 are closer shots around the perimeter. Notice the steps up to the patio. Originally there was a low brick wall around this. Not much of it is left today.

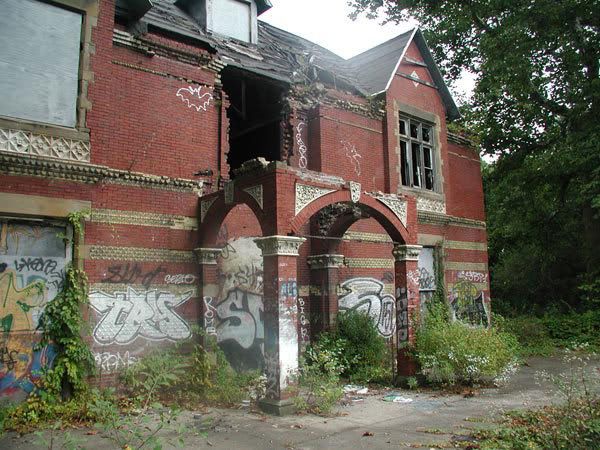
18.

19.

20.
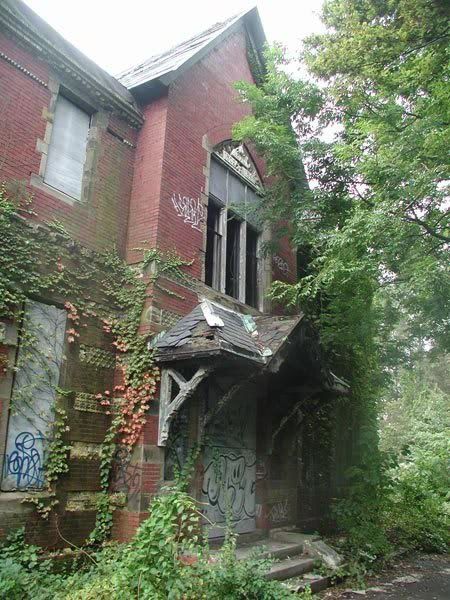
21.

22.
The following are few shots of the terracotta details in the facade. A few are in still pretty good shape, but much has been damaged or eroded.

23.

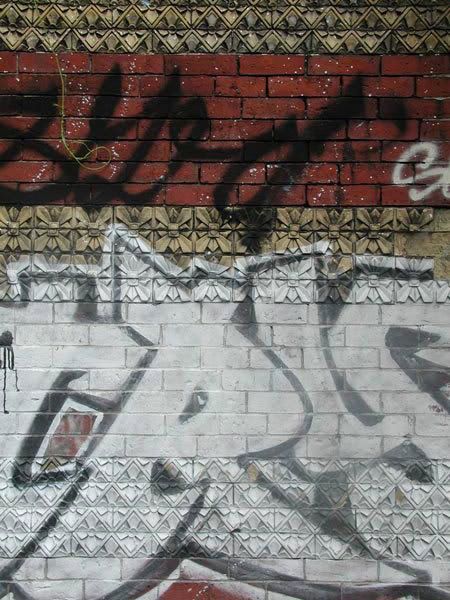
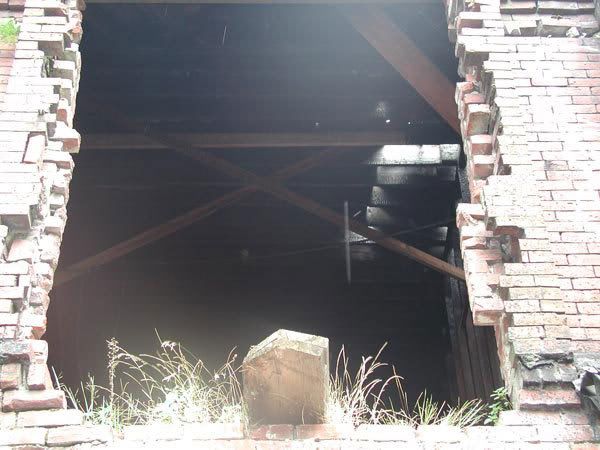
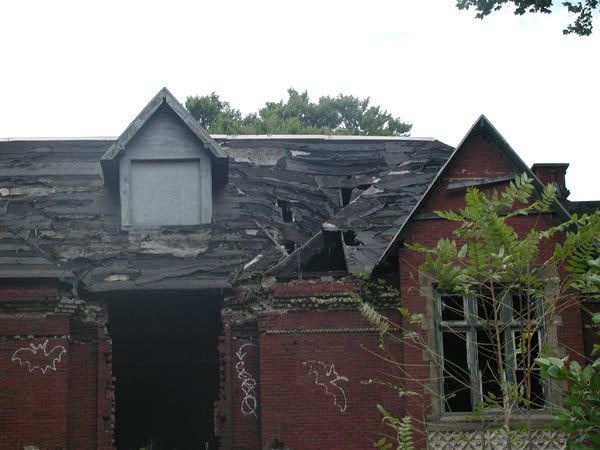
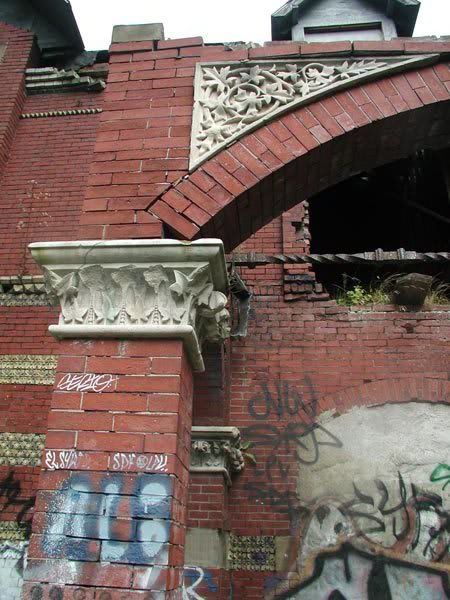
24.
This building is in severely rough shape. The mortar binding the walls has been reduced to sand and the only thing holding much of this building up is gravity. The inside is a complete loss. The entire first floor has caved in to the basement. The limestone window frames are separating from the exterior wall. I was tempted to venture deeper into the building but I was afraid it would collapse on me. I leaned on a window sill and the whole brick wall below it shifted.

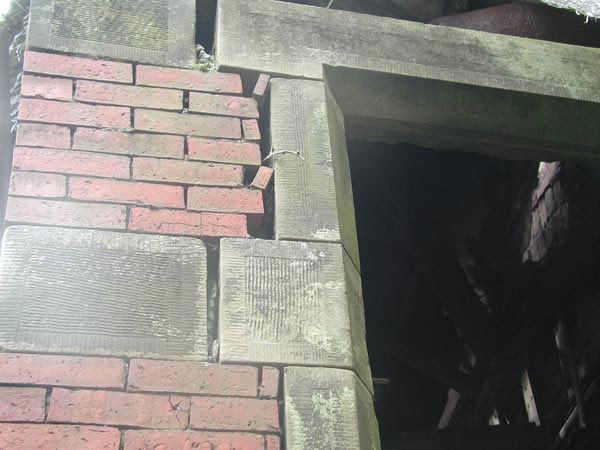
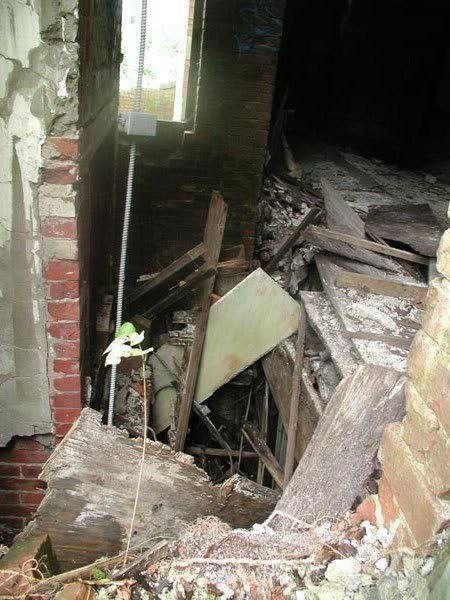
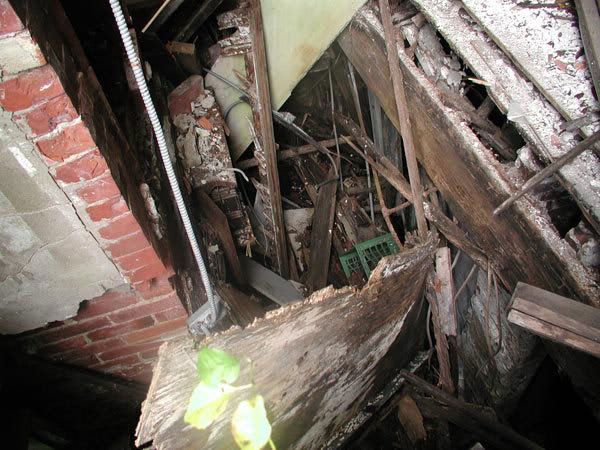
25.

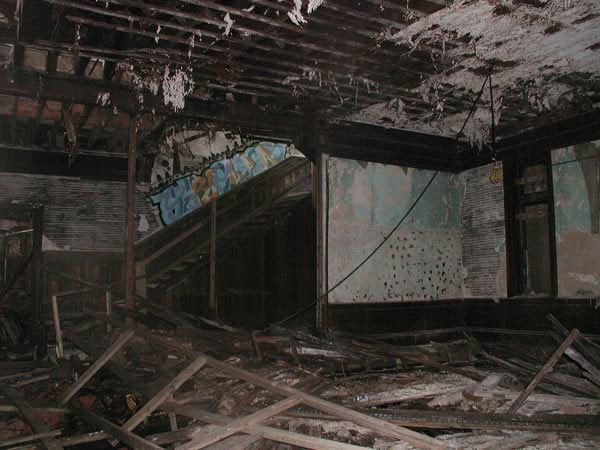
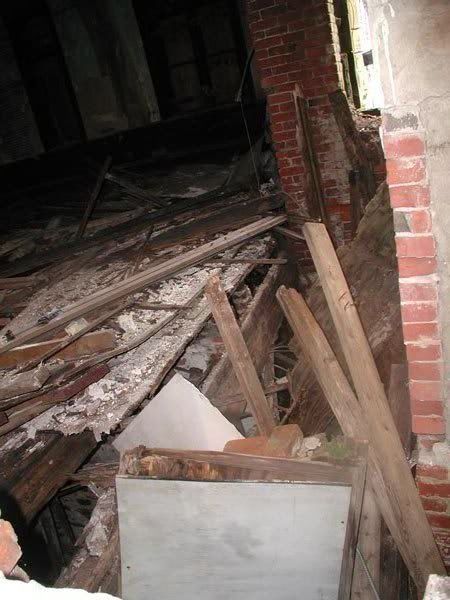
26.

27.
Its a hell of a tragedy, but this building is gone. Any sort of restoration would involve essentially rebuilding virtually the entire house from scratch. If this were to happen, the costs would be huge and at the end you would still simply have a reproduction, not the original. However, although the building cannot be saved, we still have this amazing site. I feel this space in which the old mansion is situated is far more extraordinary than the building itself, even if were in perfect condition. It's basically an outdoor room enclosed in a wall of pines. The possibilities for this space are huge. Hopefully someone realizes this.

28.

Initially, the mansion served as a private residence for Perkins, but was later bought out by the city of Boston when Jamaica Pond became part of the Emerald Necklace. Evidently, Olmstead was fond of the house, feeling it would be a compliment to his park system and, thus,incorporated it into his designs. In the subsequent century, the building served as, among other things, the first home for the Boston Children's Museum and the home of the Engineering Department of the Boston Parks Commission. In 1976 the building was destroyed by fire and has been vacant ever since.
During last 30 years, Pinebank has sat a ruin, continuing to decay and slowly being swallowed up by the nature surrounding it. It has become a favorite target of vandals, and home to vagrants. Today it exists in a very advanced state of disintegration.
I just learned several days ago that what's left of the structure will soon be razed, pending a BLC go ahead. This was the recommendation of a structural analysis conducted recently which arrived at the conclusion that the building is far too gone to be saved. So, being fascinated by this place for some time, I thought I would take some photos while it was still there and post them on the board. I would also like to read what you all think of the possibility of this building being razed. I'd especially like to read the views of those of you who consider yourselves preservationists.
*I will write some descriptions and edit them in a bit later when I get the time.


1.
I just wanted people to get an idea of site's idyllic location. In photo 1 its just behind that group of trees to the right center. Though I didnt really captured it in any of these pictures -- due to the fact Im a lousy photographer-- Jamaica Pond is very beautiful place. I think its one of the best spots along the Emerald Necklace. Those who have never been really ought to make an effort to visit.

2.
View of the boathouse from the shore just below Pinebank.

2a.
Jamaica Pond is stocked with salmon and rainbow trout. This salmon that I found washed up on the shoreline was a good 26" long.

3.
The rolling green fields adjacent to the site.

4.
This is the looping path that runs around the building.

5.
Here you can see the building peeking up over the slope of the promontory.

6.

7.
The building has been fenced off with an 8' chain-link that has become covered in vegetation. Photos 7-13 are all taken around the perimeter of the fence.

8.

9.

10.

12.

13.

14.
Over the fence to get a better look. The closer you get the better an appreciation you get. I can imagine how this thing looked when it was shiny and new. How do they allow a building like this to fall into such a condition?

15.
Ive never seen graffiti on a tree before. Its really a shame. The building is flanked by two beautiful, enormous sycamores.


16.
Condemned!

17.
Photos 17-21 are closer shots around the perimeter. Notice the steps up to the patio. Originally there was a low brick wall around this. Not much of it is left today.


18.

19.

20.

21.

22.
The following are few shots of the terracotta details in the facade. A few are in still pretty good shape, but much has been damaged or eroded.

23.





24.
This building is in severely rough shape. The mortar binding the walls has been reduced to sand and the only thing holding much of this building up is gravity. The inside is a complete loss. The entire first floor has caved in to the basement. The limestone window frames are separating from the exterior wall. I was tempted to venture deeper into the building but I was afraid it would collapse on me. I leaned on a window sill and the whole brick wall below it shifted.




25.



26.

27.
Its a hell of a tragedy, but this building is gone. Any sort of restoration would involve essentially rebuilding virtually the entire house from scratch. If this were to happen, the costs would be huge and at the end you would still simply have a reproduction, not the original. However, although the building cannot be saved, we still have this amazing site. I feel this space in which the old mansion is situated is far more extraordinary than the building itself, even if were in perfect condition. It's basically an outdoor room enclosed in a wall of pines. The possibilities for this space are huge. Hopefully someone realizes this.

28.








