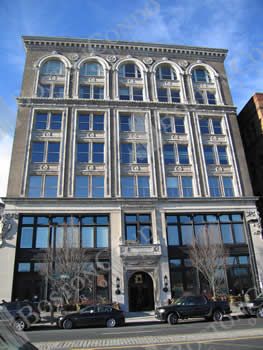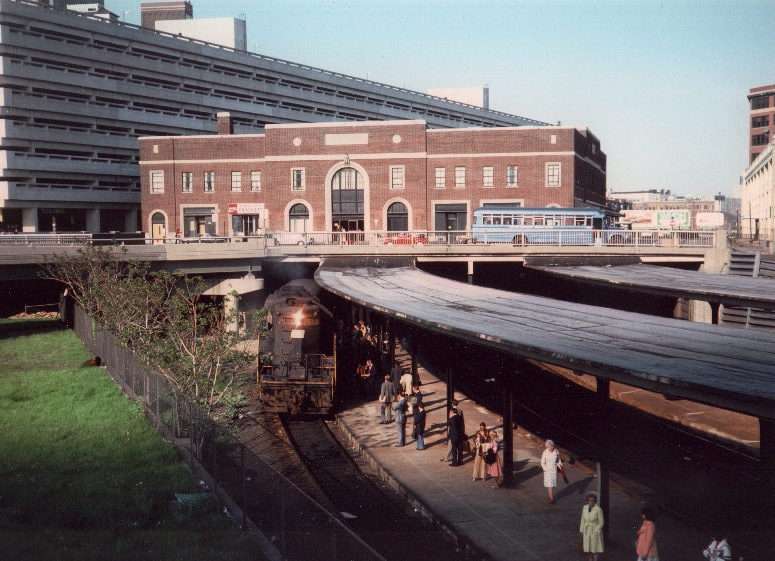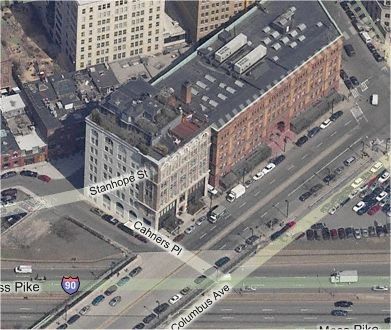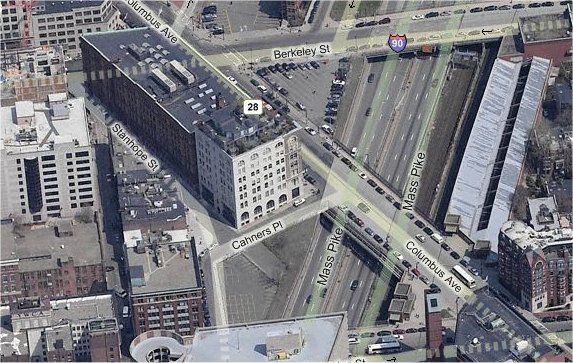tobyjug
Senior Member
- Joined
- Jul 21, 2007
- Messages
- 3,408
- Reaction score
- 473
I though it might be interesting to discuss how (if) this area can be developed in a pleasing but practical nature. Let's look forward!
Pope Building.
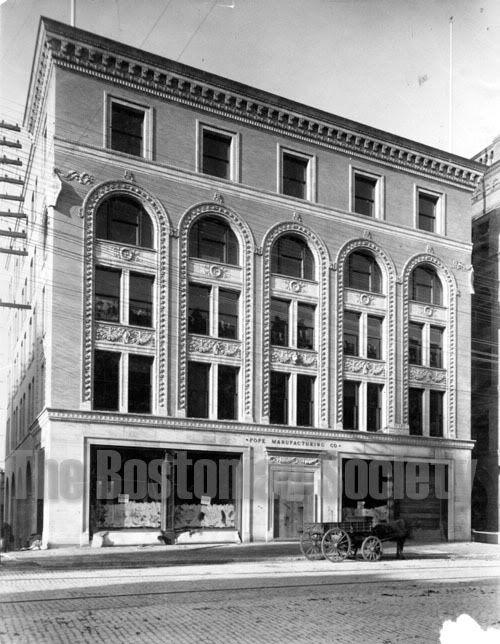
This is how the area looked before the John Hancock Parking Garage, and before Copley Place. The taller brick building on the left is the University Club. I had my first trip to a swimming pool there about 47 years ago. The U.C. hit financial difficulties in the 60's, and sold its clubhouse to Hancock. It is now a Hancock's visitors center, but the Club leases back the front section, and thrives.
Originally the U.C. was all male, but is now mixed. Once in a while, an ancient member forgets, and will arrive naked in the pool area.
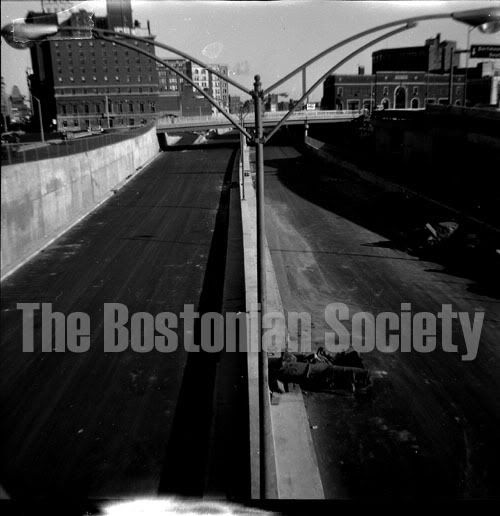
Pope Building.

This is how the area looked before the John Hancock Parking Garage, and before Copley Place. The taller brick building on the left is the University Club. I had my first trip to a swimming pool there about 47 years ago. The U.C. hit financial difficulties in the 60's, and sold its clubhouse to Hancock. It is now a Hancock's visitors center, but the Club leases back the front section, and thrives.
Originally the U.C. was all male, but is now mixed. Once in a while, an ancient member forgets, and will arrive naked in the pool area.



