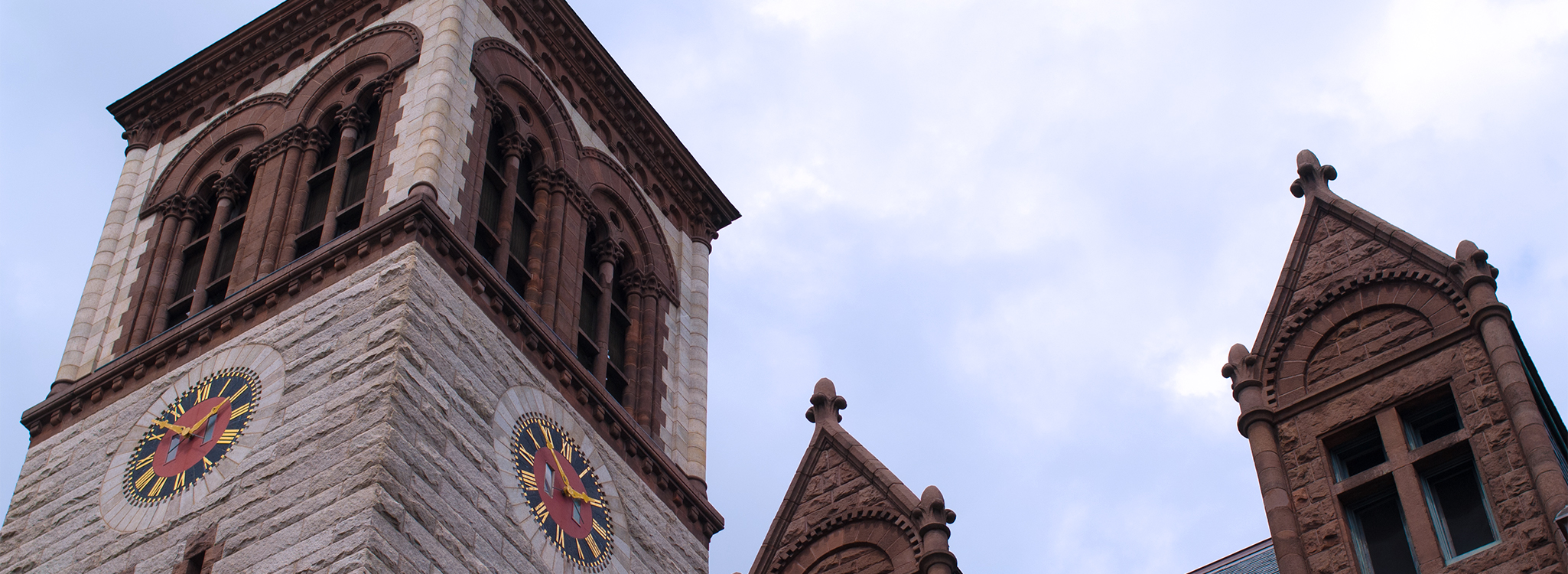Somerville’s permitting process beats Cambridgeany day!
 View attachment 40103
View attachment 40103
“Cambridge real estate developer is seeking to put a four-story lab building in Porter Square, literally feet past Cambridge city limits in Somerville.
SGL Development has proposed to demolish two homes and a one-story print shop at 32, 40 and 44 White St., across from the Porter Square Shopping Center, in order to build a 42,000-square-foot R&D site on the parcels.
The properties sit on the Cambridge-Somerville border. The shopping center is in Cambridge, as is the commercial building next to 32 White St., the parcel closest to Porter Square.
Some Cambridge city councilors have expressed concerns about the addition of lab space in parts of the city like Porter Square. A pair of councilors
put forward legislation last year to prohibit new lab development outside Kendall Square, Alewife and Cambridgeport. This spring, however, the Council
moved instead to set up a working group to consider size limits and other restrictions on labs in city neighborhoods, rather than an outright ban.
“There’s an advantage in having a permitting process that’s more forgiving in Somerville, in regard to life sciences development in squares,” SGL principal Adam Siegel said.
Porter has seen little in the way of life sciences activity to date. Earlier this year, another developer
proposed converting a three-story office building on Somerville Avenue into labs.
Somerville’s Davis Square, located just north of Porter, has seen a few smaller-scale lab proposals, including one that won approval on Elm Street last year that would be built above and around the beloved Burren Irish Pub, while displacing several other small businesses.
This will be the first life sciences project for SGL, which has focused on residential development. (The firm is working with Avison Young’s project management team on the proposal, Siegel said.) SGL was drawn to the location by its proximity to the Red Line and commuter rail and the nearby shopping options, according to Siegel.
Somerville’s planning board has scheduled its first hearing on SGL’s proposal for July 20. The project, located within blocks of the Porter Square MBTA station, would not have any on-site parking.
The development’s size would be a good fit for startups exiting incubator space or for a growing company looking to establish an auxiliary location, Siegel said.”



