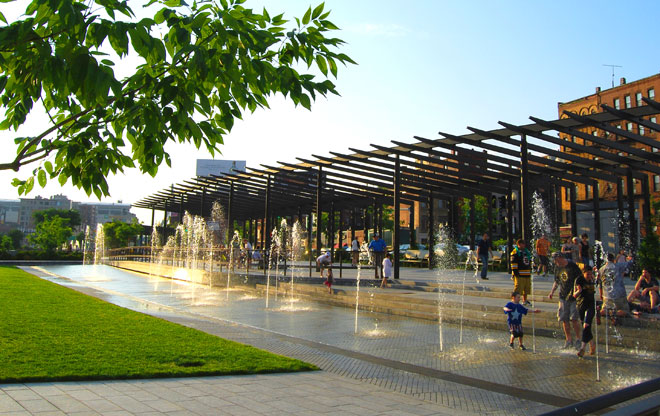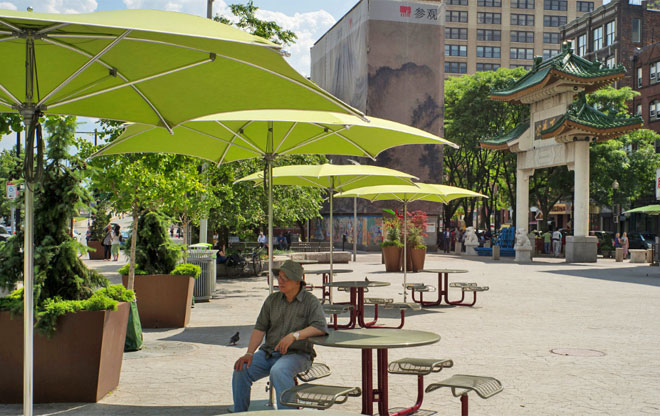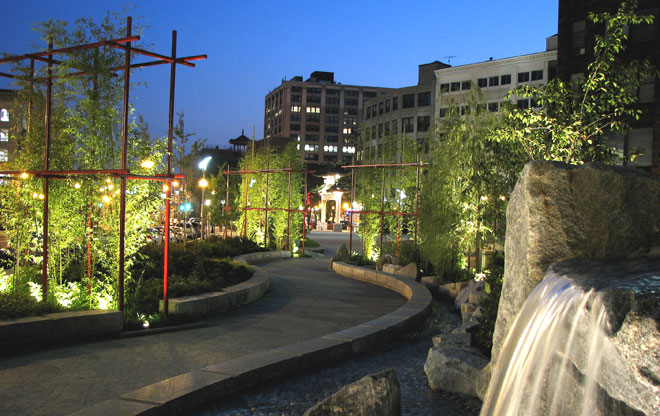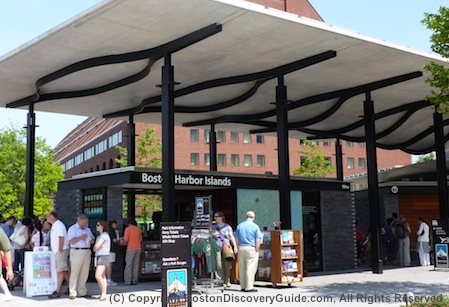I just wish the linear corridor could have been broken up a bit. A park here and a park there, rather than a continual corridor.
Charlie -- i suggest that you get off at Scollay Square Station [here's a virtual nickel]
When you do -- walk toward the Harbor along State Street -- when you come to a road with a strip of grass to your left and a concrete square accompanied by kids water streams and Chinese Zodiac figures -- that's the Greenway
In particular it is one of several of the quite independent Wharf District Parks
if you stroll for a while to your left you will come upon two of the quite individual North End parks
and if you then stroll on back past the Rings Fountain passing the Armenian Heritage Memorial [with its foundatin, labarynth, and dodecahedral sculpture]
you will eventually come to the Chinese-themed Chinatown Park
Along the way you will have seen a unique carousel with Lobsters
which your yungin can ride upon, a pavilion with information about the Boston Harbor Islands National Park
and a number of other things best experienced personally and with all of your sensory organs in action
Neither a highway median, nor the Emerald Necklace in miniature -- it has become itself -- and for the most part successfully









