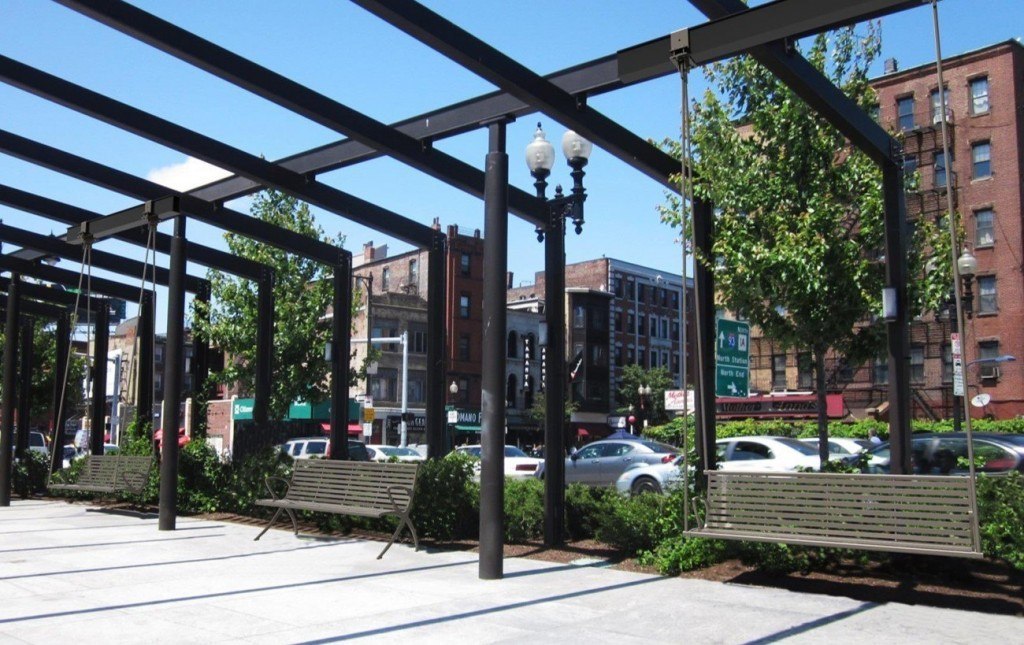bigpicture7
Senior Member
- Joined
- May 5, 2016
- Messages
- 3,906
- Reaction score
- 9,546
The trellises were meant to have vines, but because they're made from black metal, they become too hot during the day for vines to grow on them.
You mean like this, a few hundred yards away:
https://goo.gl/maps/yYt1JVP6wU8TFbvm7
or this, a couple hundred yards on the other side of it:
https://goo.gl/maps/DxwptVVN4ca3EGLC6
Seems like some subject matter expertise exists out there to help with this.








:no_upscale()/cdn.vox-cdn.com/uploads/chorus_image/image/64789249/DSC_0341.0.jpg)



