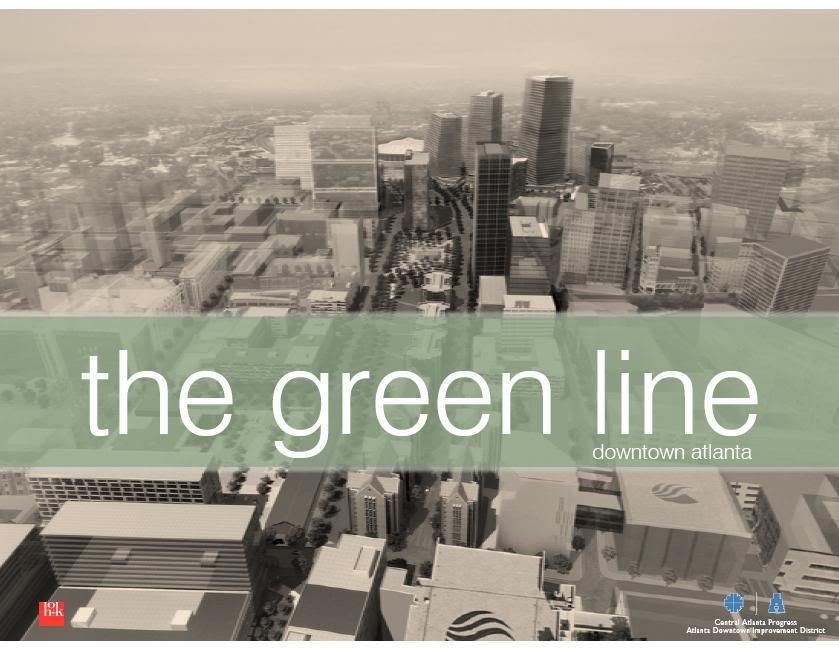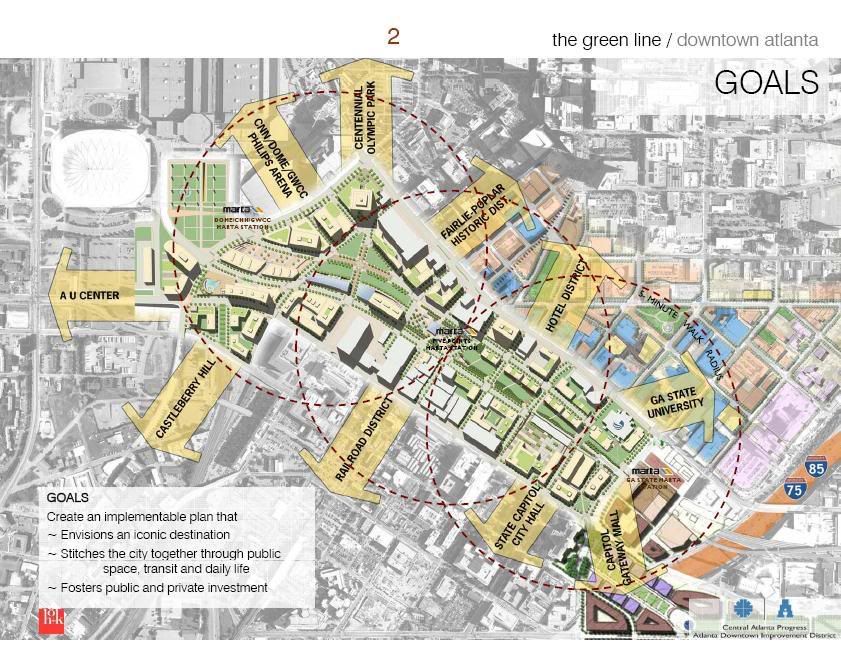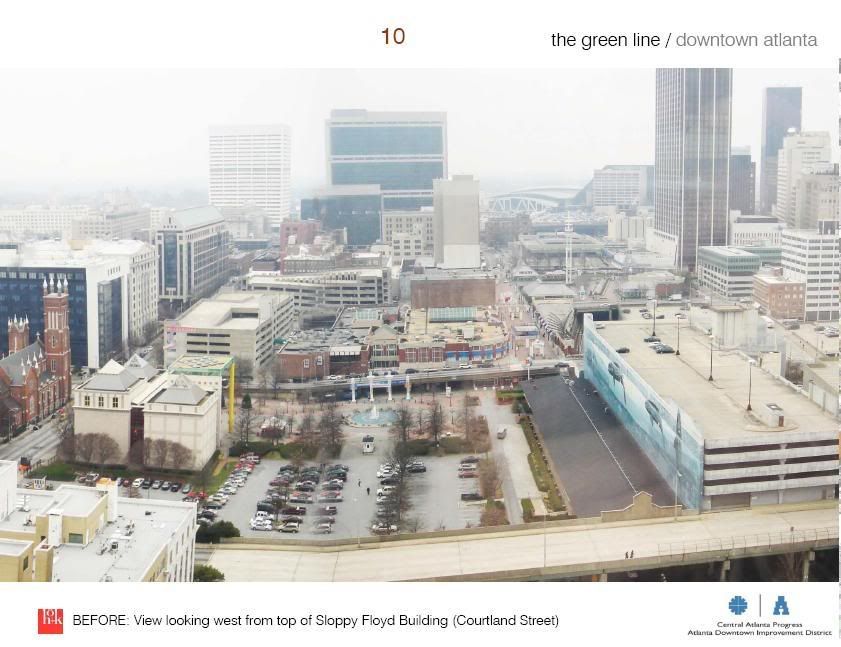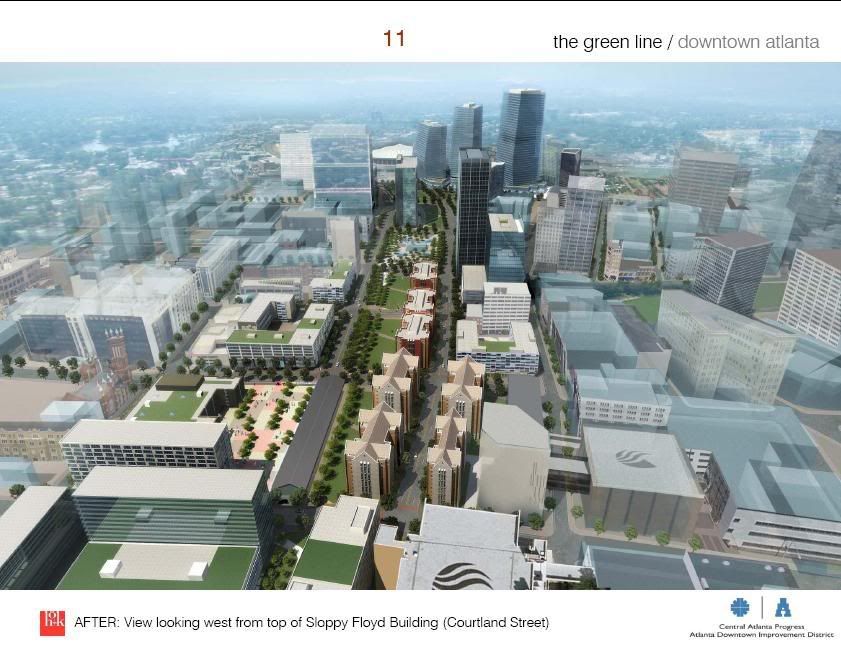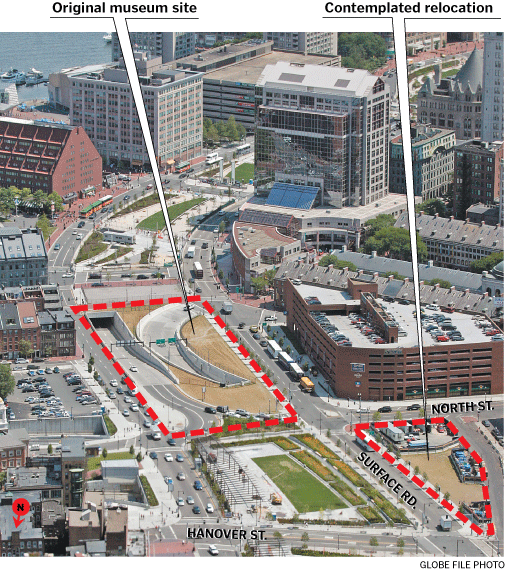Boston Museum seeks new site
Group: Ramps make building on Greenway parcel too costly
By Thomas C. Palmer Jr., Globe Staff | March 19, 2008
The Boston Museum Project wants to build on an alternate site on the Rose Fitzgerald Kennedy Greenway after determining it is too expensive and difficult to locate on its designated block, which has two highway ramps.
The new site would be off the main strip of parks, west across Surface Road toward Haymarket, but still within the boundaries of the Greenway. Though smaller in size, the site is not broken up by highway infrastructure.
One construction professional estimated that it would cost $15 million more to build on a parcel with highway ramps on it.
"I have been trying to create a more feasible project . . . to make this project much more conducive to a better city and Greenway and project," said Frank Keefe, the chief executive of the Boston Museum Project.
Keefe would not elaborate on the group's plans.But he confirmed that museum officials have abandoned the provocativedesign of high-profile architect Moshe Safdie of Somerville, a glass-enclosed structure that looked like a whale carcass or the ribs of a great ship.
"They fired us," Safdie said yesterday in a phone interview from Jerusalem, where he has a home. "The new person leading this, Frank Keefe, wanted his own team, and he dumped us."
Safdie said his firm had worked with the Boston Museum Project for more than two years "almost for nothing" and was still owed for its work. A museum project executive, who asked not to be identified, said Safdie had been paid in full for his work with a check for $173,000.
"A new site, a new challenge, a new architect," said the executive. The project has hired Cambridge Seven Associates Inc. to design the new building.
Other changes include the resignation of longtime project president Anne D. Emerson, who said yesterday she will stay on as president emerita and is expected to be on the board and remain active in the project.
Originating under the auspices of The Bostonian Society, the museum would emphasize the last two centuries of the Boston area's dynamic history, as opposed to its more widely known Revolutionary War period.
Museum executives are talking with city and Massachusetts Turnpike Authority officials about locating a signature structure on the smaller block, which is a vacant space between Hanover and North streets. In the master plans and permits for the post-Central Artery corridor, this site was designated for housing and retail shops.
For the time being, the site has been used for storage by Haymarket pushcart vendors.
Under the preliminary new plan, the museum project would still develop the disfigured block on the Greenway between Faneuil Hall Marketplace and the North End, where it previously planned to locate the museum. Known as Parcel 12, that block would be reconfigured as a park and pedestrian walkway, linking the parks on both ends of it.
Some, but not all, of the open ramps would be covered.
The environmental permits authorizing the Big Dig required that the ramps be covered up and down the 12-block Greenway "to mitigate their impacts on the surface environment."
Asked for a reaction to the proposal, Boston Redevelopment Authority spokeswoman Jessica Shumaker said, "It's early, and anything would need to go through extensive process with North End residents, the pushcart vendors, and the public."
The museum project is one of three cultural facilities struggling with the engineering challenges of building on blocks penetrated by vehicular ramps leading in and out of the Big Dig tunnels.
The Legislature has provided $31 million in assistance to the three groups to help with the construction challenges, at least $16 million of which is earmarked for the YMCA of Greater Boston.
Tishman Construction Corp. studied the Y's complicated site, between New Sudbury and New Chardon streets, in detail.
"There are lots of concerns," said John Ferrell, the president of the YMCA. "But we're going forward with the assumption it is doable."
A third institution, the New Center for Arts and Culture, has spent years planning a dramatic structure for the block between International Place and the Boston Harbor Hotel at Rowes Wharf. No firm decision has been made yet as to whether its proposal is affordable there.
"We're doing the analysis, waiting for confirmation," said Robert L. Beal, a New Center board member.
Steve Hines, the chief development officer of the Turnpike Authority, said at a recent public meeting the authority has delivered all the information New Center officials have asked for.
"These are the most complicated development projects of any development projects - with the ramps," Hines said last month.
Daniel Neuman, the chief executive of New Center, told a Greenway advisory group recently he hoped to break ground in 2010 and open in 2012. Asked whether that is realistic, Hines said: "I don't think I'm ready to comment on that."

