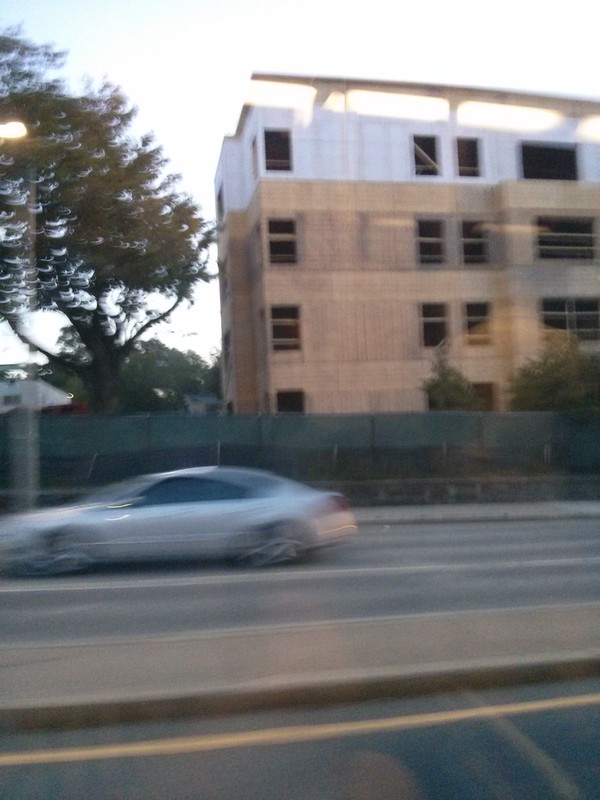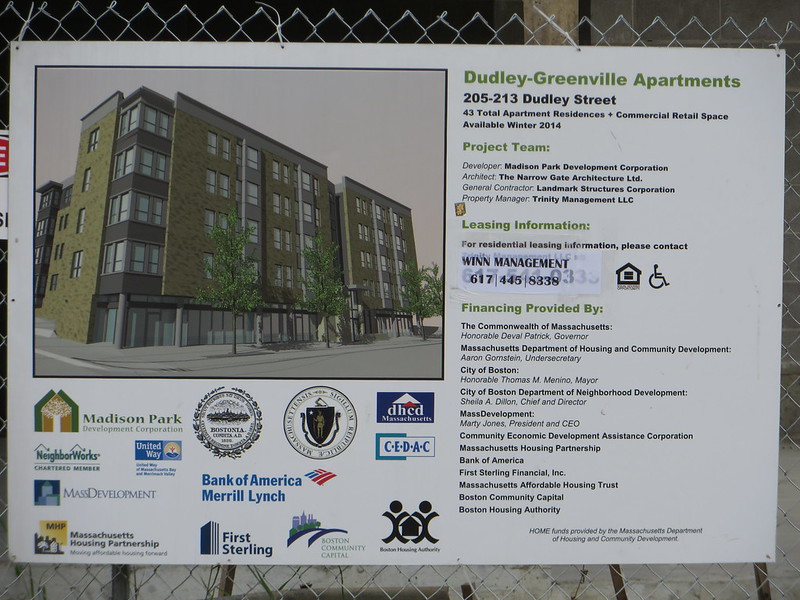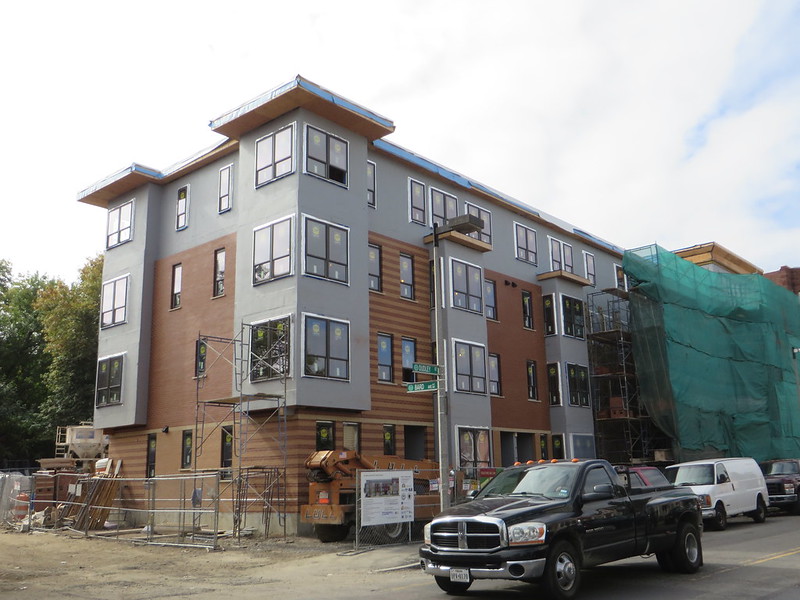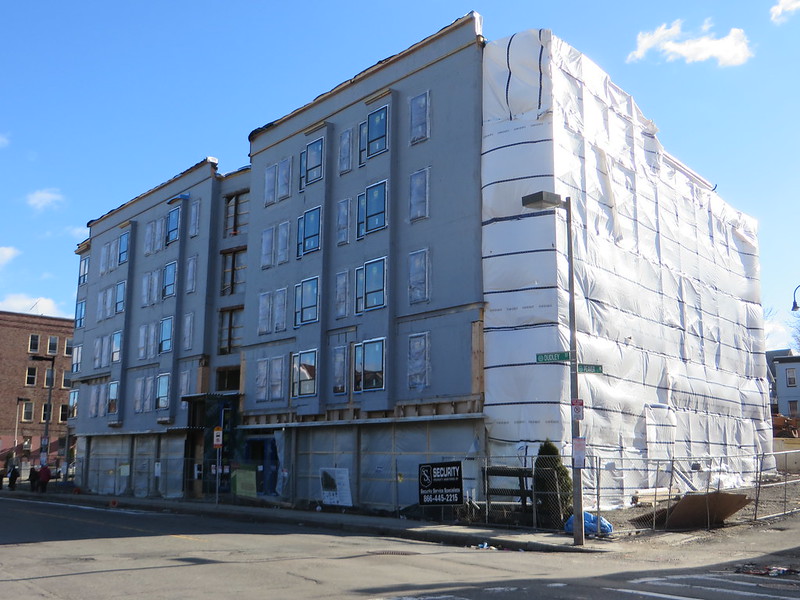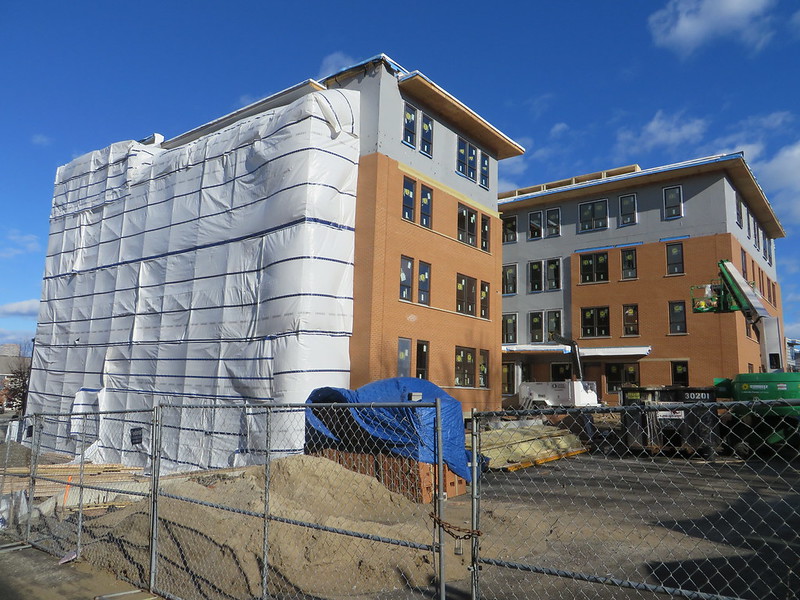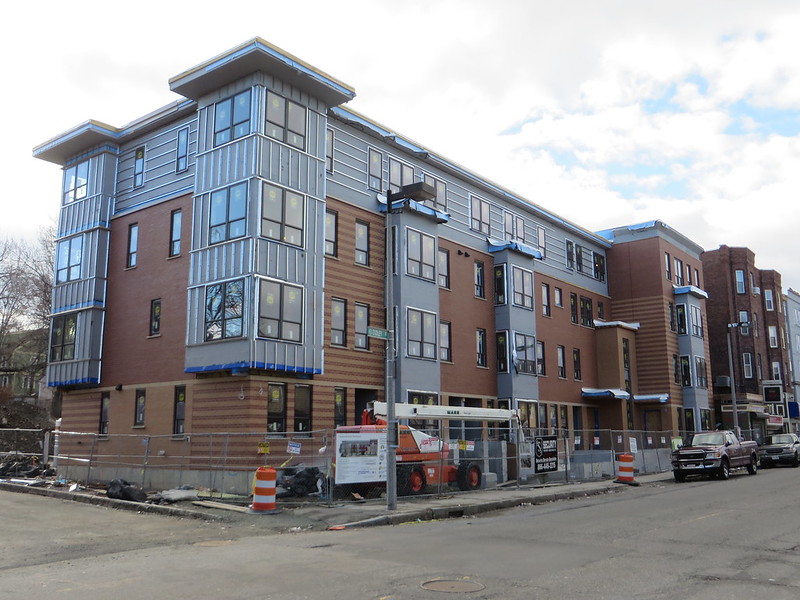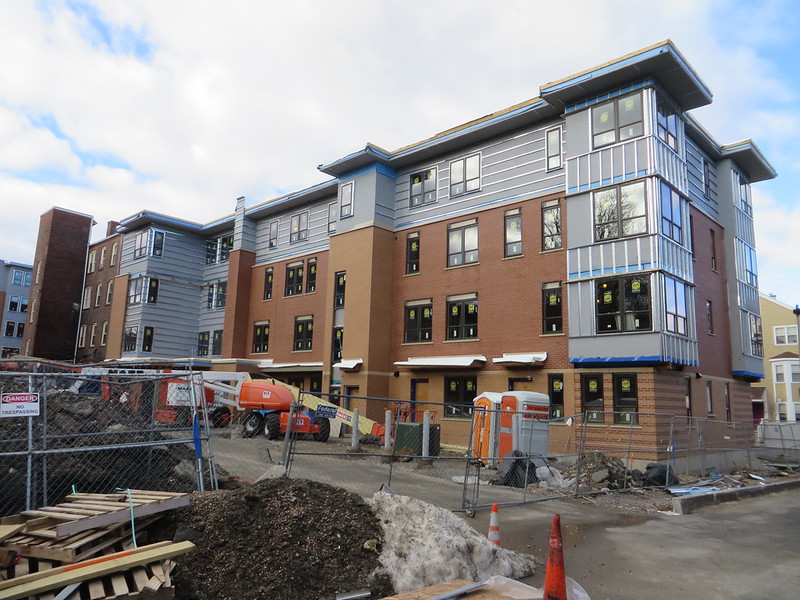By Patrick D. Rosso, Town Correspondent
Roxbury could be home to the first urban farm in Boston connected to the new Article 89 zoning.
Although the zoning language must still be approved by the city's Zoning Board of Appeals and receive the mayor’s sign-off, officials with the Department of Neighborhood Development were confident Monday night that the vacant lot on Akron Street could be the city's first major foray into the urban farming world.
Article 89, which will appear before the ZBA December 17, once passed, will streamline the process of securing approvals for the cultivation of crops for commercial purposes on lots throughout the city.
Although there are urban farms in Boston, the Akron Street property, if developed, would be the first to use the new zoning language.
"It's the first parcel our agency has identified as a good use for Article 89," William Epperson, a senior project manager for DND, explained to residents at a Monday night community meeting.
City officials met with neighbors at the Dudley Branch Library to discuss the sunny, tree-lined property at 3 Akron St., which has sat vacant for decades.
“Our goal is to create an asset for your community,” Epperson later added.
Officials from DND, which manages the property, explained the Request for Proposals process to residents Monday, detailing the use of community input in the development of the proposal documents. The RFP process is the standard DND procedure for selling or disposing of city-owned land.
The property, which is approximately 8,760-square-feet, is located in a largely residential neighborhood and is directly bordered by residences to the southeast. On the north and west it is directly bordered by Boston Redevelopment Authority property.
DND officials explained that the parcel would most likely be sold to a non-profit organization or for-profit organization acting in a non-profit capacity that has the experience and the financial backing to produce food on the property.
Residents had a number of questions for officials, ranging from how the community could get involved to if the farm would attract rodents and other vermin.
“My concern is with rodents and upkeep,” explained Sheila Cooper, a 43-year-old resident. “The upkeep is not good right now and the lot is right next to me.”
DND officials were quick to explain that rats are more attracted to garbage than fresh vegetables and that any potential farmer would also go to great lengths to protect their crops and the surrounding neighborhood from animals.
“I just don’t know what it will look like,” said Lynda Hester, a 60-year-old resident. “Will it just be a bunch of plastic greenhouses or a beautiful landscape?”
Although a greenhouse could potentially be built on the land, urban farming is generally a low impact use and does not need larger permanent structures, according to DND representatives.
Although residents had plenty of questions, most praised the move by DND and said anything happening at the lot would be an improvement.
"I’m just so happy. Most of the residents are overjoyed, it’s been a longtime coming," said Bette Toney, 63, the president of the Tommy’s Rock Neighborhood Association, who submitted a petition with 25 signatures in support of the project.
Because there was consensus among neighbors at Monday's meeting, officials with DND said they will move forward with developing and advertising a RFP.
A RFP could be advertised as early as the second-week of December with proposals expected back by early-February, according DND officials.
Once the potential developers have gone through the first round of DND vetting they will be brought to the community to gauge interest. That meeting is expected to be sometime in late-February.
At the earliest crops could replace the weeds and trash on the lot by next summer.

