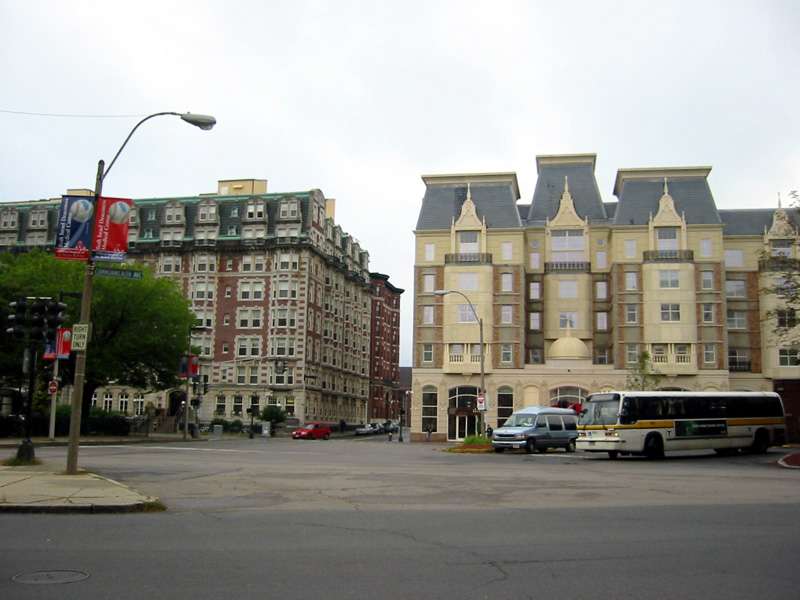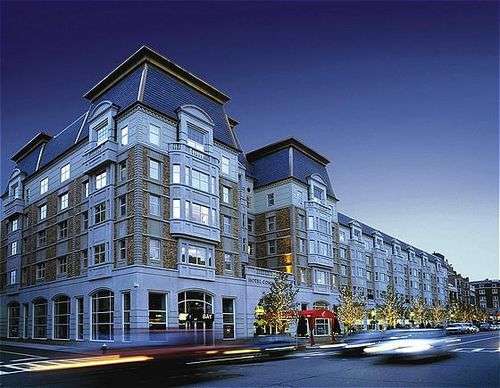Theres is no parking in kenmore square, where do these walthamites park? Kenmore square is not a destination, nor are the stores.
From the mall's website:
90 minute complimentary
valet parking offered!
(please validate parking ticket in any of our shops)
Hunt's Photo and Video
Hunt?s New England?s largest supplier of photographic, video, digital imaging equipment and accessories.
Jean Therapy
Custom fit jeans and accessories
tailored on site.
Panopticon Gallery of Photograph
Panopticon Gallery of Photography is one of the twelve oldest galleries in the United States dedicated to showing fine art photography. Panopticon exhibits local contemporary work in addition to photography from around the United States and Europe. Panopticon Gallery also
specializes in producing and selling contemporary archival reproduction photographs from noted historical collections of photographs from around the world. In the Hotel Commonwealth you may find and image you fall in love with, and take it with you, or utilize their shipping services. Books, postcards, and posters are for sale.
Persona Jewelry
As a luxury lifestyle boutique, Persona Jewelry+ blends fashion forward pieces with those that are timeless and classically elegant.
Featuring the work of local, national and international designers chosen for their one-of-a-kind craftsmanship, Persona has the ability to fashion a range of personal styles. On-site jewelry design makes Persona a rare gem in the city as
clients can participate in the custom design process as much or as little as they please. From engagement rings to causal pendants, jeweler and co-owner Gary Shteyman can create something exclusively for you. In addition to the diverse collection of jewelry, Persona features designer handbags and novelty gift items. Find the richness in what makes Persona a true treasure in this historic city.
Select Car Rental
Unique luxury car rental featuring Mercedes, Jaguar, Porsche, at market prices.
Wine Gallery
Gourmet wine and food shop.
Nantucket Natural Oils
Offers the true designer and original perfume oil mix of every commercial perfume for men and women.
Can you get this stuff in Waltham? No, but you can cruise in to Kenmore Square for your little jewelry design session or your archival historic photograph, and while there you can take advantage of the...
Complimentary 90 minute Valet Parking for guests visiting the Retail Gallery
http://www.hotelcommonwealth.com/retail/index.html




