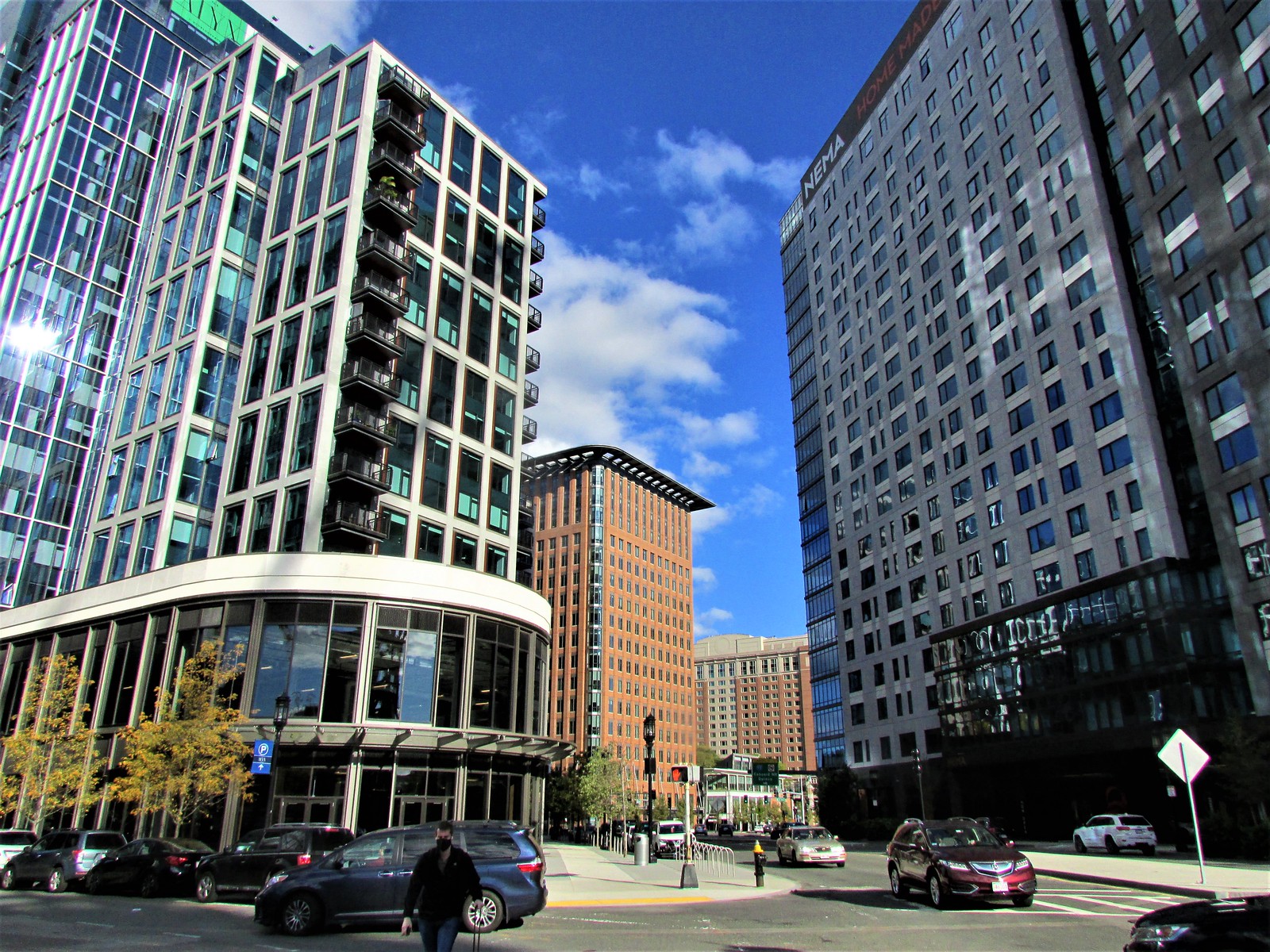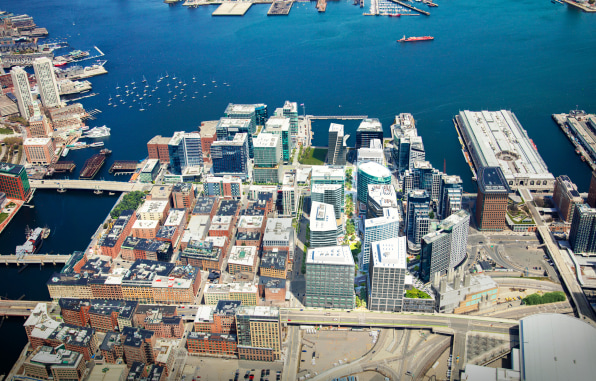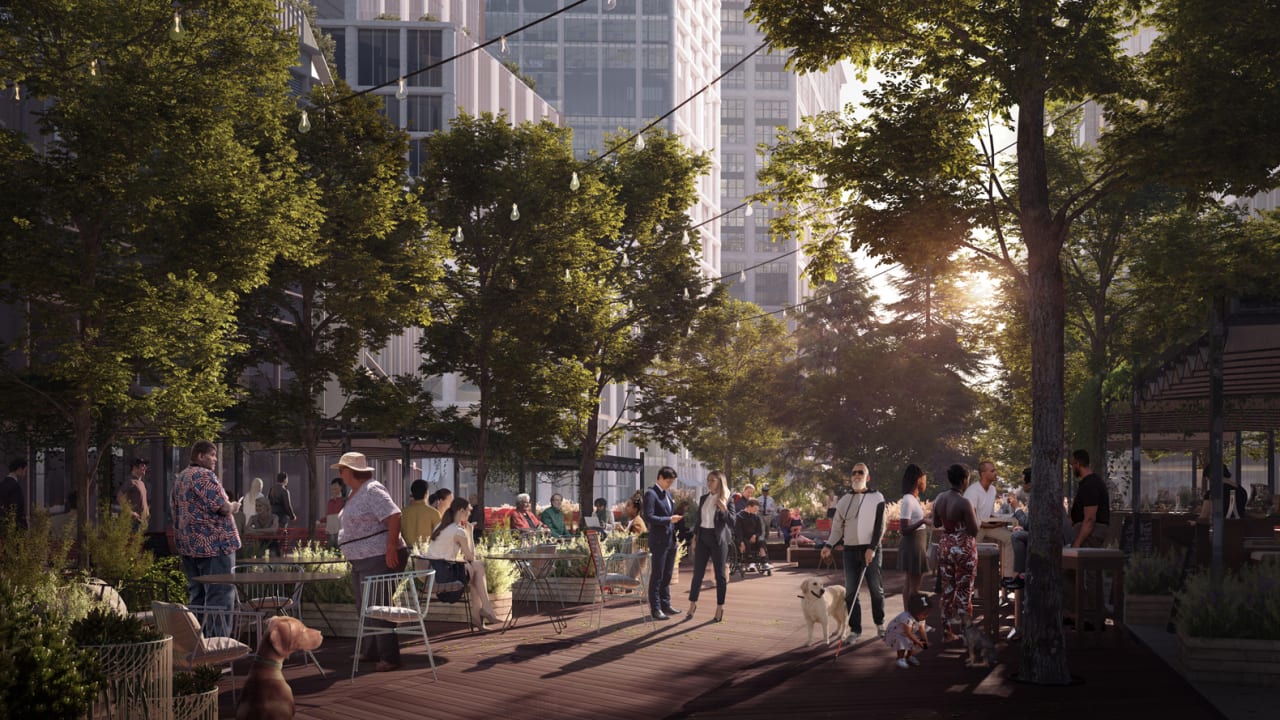.... a virtual hearing that Boston City Councilors Ed Flynn and Michael Flaherty held in July to scrutinize the flood of lab conversions. The Fort Point Neighborhood Association has been talking with Flynn about the need to improve Boston Public Health Commission staffing levels and to provide enhanced emergency services to the waterfront area, Ready said, because of the use of chemicals and biohazards among the city’s growing number of labs.
Flynn and Flaherty said they recognize the outsize role that biotech companies are playing in helping Boston’s economy weather the pandemic. But they also want to listen to their constituents in South Boston, where new lab projects pop up seemingly every week.
Flynn said it’s important to ensure a fire station gets built in the traffic-choked Seaport, in part because so many labs are being built there. And Flaherty said developers should give up some of the leasable areas in their buildings to accommodate these mechanical systems, a trade-off to keep height and noise in check. BioMed agreed to do exactly that, by filling the top floor of the former Hancock building with mechanical systems, cutting into the amount of lab space that could be built there.


 IMG_5065
IMG_5065 IMG_5076
IMG_5076 IMG_5093
IMG_5093 IMG_5131
IMG_5131 IMG_5133
IMG_5133 IMG_5150
IMG_5150 IMG_5164
IMG_5164


