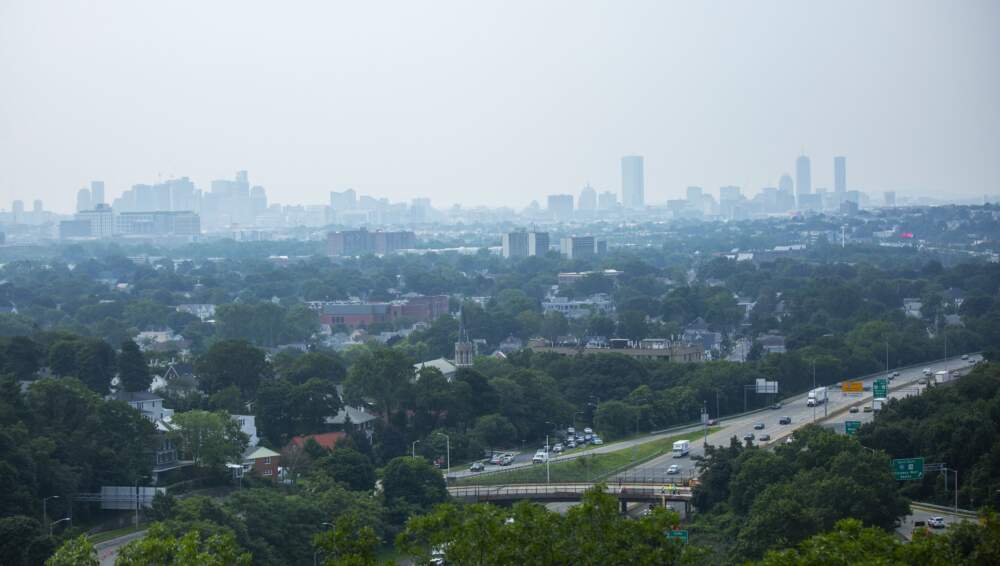atlantaden
Senior Member
- Joined
- May 31, 2006
- Messages
- 2,604
- Reaction score
- 2,743
Smoky sun on June 6th.
View attachment 38840

Correct. Although it should in theory start telescoping down as low zone elevators drop off, and then office elevators drop off. I'd expect on floor toilet rooms to be replaced with amenity spaces as well.That this is a mixed use--resi and office means even more elevators and even larger core.

From the Globe article,
High atop South Station, a tower rises - The Boston Globe
Amid a changed economy, the 51-story tower under construction above South Station is launching condo sales and leasing office space.www.bostonglobe.com
Everything starts above the 11th floor? Is there just dead space until that level? Where’s the parking?
There are two additional phases to come — a residential or hotel building above the bus terminal expansion, and another 510,000 square feet of office and amenity space above the existing bus terminal. The three phases together are expected to add just under 2 million square feet of new space, along with 895 parking spaces.

High atop South Station, a tower rises - The Boston Globe
Amid a changed economy, the 51-story tower under construction above South Station is launching condo sales and leasing office space.www.bostonglobe.com
Everything starts above the 11th floor? Is there just dead space until that level? Where’s the parking?
Architecture firm Pelli Clarke & Partners designed the glassy tower, whose 51 stories soar up from the classic facade of South Station.
I found Scott on twitter, he's a bit of a crazy nowDo we still drink for soar?

High atop South Station, a tower rises - The Boston Globe
Amid a changed economy, the 51-story tower under construction above South Station is launching condo sales and leasing office space.www.bostonglobe.com
Everything starts above the 11th floor? Is there just dead space until that level? Where’s the parking?


You're not wrong and an upgrade to South Station being nice for all travelers to enjoy, but this scenario is not unique.Wow…so nice…then you take an elevator downstairs to south station lol.
I hope thy upgrade the concourse…grand central is so nice by comparison.
Wow…so nice…then you take an elevator downstairs to south station lol.
I hope thy upgrade the concourse…grand central is so nice by comparison.
