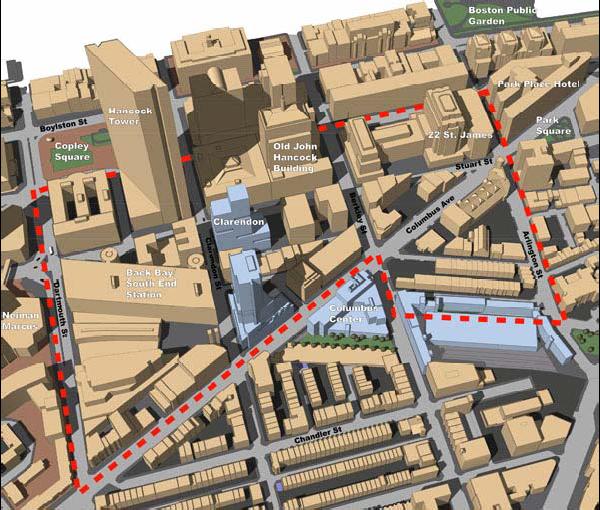shiz02130
Active Member
- Joined
- May 25, 2006
- Messages
- 140
- Reaction score
- 0
This topic was mentioned previously in the Columbus Center thread, but instead of bringing that thread off-topic, I thought I'd start a new one. You can find a PDF about the RFP for the study here:
http://www.cityofboston.gov/bra/pdf/rfps/StuartStPlanningStudyRFP.pdf
And here is the image from the PDF, showing the boundaries of the area included in the study:

This purpose of the study is to "examine potential development opportunities, identify and define height, density, and use guidelines, and develop scenarios for future development in the area. The study will integrate 3-D computer modeling of the area to evaluate impacts."
This is by no means a blighted area, so there really aren't that many vacant lots or buildings crying out for redevelopment...
Vacant/Parking Lots:
-Parking lot next to Salvation Army on Columbus Ave. near Berkeley.
-Parking lot on the corner of Columbus and Berkeley.
-Parking lot on Arlington next to the "castle."
-Parking lot on Columbus next to the fire station.
-Parking lots on either side of 22 St. James.
-Small lot on the corner of Arlington St and Cortes St.
Buildings with redevelopment potential:
-Back Bay garage / Back Bay station itself
-The fire station on Columbus
-Maybe the Salvation Army building
-This crappy little building on Arlington Street across from the parking lot, which is technically in the Bay Village.
Projects that are already planned or under construction in this area (other than the ones already shown in the image):
-"The Bryant" - 301-319 Columbus Avenue
-The Red Cross building on the corner of Columbus and Clarendon; being rehabbed into lofts or something.
I think the only place where you might see significant height would be on the parking lot next to the Salvation Army.
http://www.cityofboston.gov/bra/pdf/rfps/StuartStPlanningStudyRFP.pdf
And here is the image from the PDF, showing the boundaries of the area included in the study:
This purpose of the study is to "examine potential development opportunities, identify and define height, density, and use guidelines, and develop scenarios for future development in the area. The study will integrate 3-D computer modeling of the area to evaluate impacts."
This is by no means a blighted area, so there really aren't that many vacant lots or buildings crying out for redevelopment...
Vacant/Parking Lots:
-Parking lot next to Salvation Army on Columbus Ave. near Berkeley.
-Parking lot on the corner of Columbus and Berkeley.
-Parking lot on Arlington next to the "castle."
-Parking lot on Columbus next to the fire station.
-Parking lots on either side of 22 St. James.
-Small lot on the corner of Arlington St and Cortes St.
Buildings with redevelopment potential:
-Back Bay garage / Back Bay station itself
-The fire station on Columbus
-Maybe the Salvation Army building
-This crappy little building on Arlington Street across from the parking lot, which is technically in the Bay Village.
Projects that are already planned or under construction in this area (other than the ones already shown in the image):
-"The Bryant" - 301-319 Columbus Avenue
-The Red Cross building on the corner of Columbus and Clarendon; being rehabbed into lofts or something.
I think the only place where you might see significant height would be on the parking lot next to the Salvation Army.
