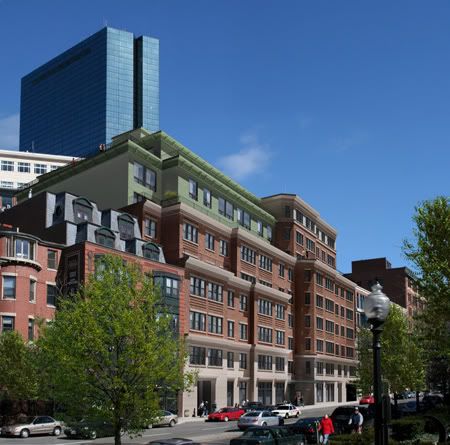Looks like this project is getting started. The site has recently been fenced off.
http://www.wrecapital.com/property.asp?project=5
The Bryant is a mixed-use, luxury, boutique condominium development that is designed with 50 residential units, including 9 au pair suites, 43 storage spaces and 2 ground floor retail spaces. The unit program and mix of units is 2 bedroom and 2 bedroom + study / 3 bedroom units with larger than average square footage and a variety of amenities.
The Bryant is located on 301-319 Columbus Avenue at the threshold of Back Bay and the South End of Boston, Massachusetts and offers easy access to public transportation, the Mass Pike, Route 93, Logan Airport, South Station, Boston's Financial District, restaurants and other urban conveniences.
http://www.wrecapital.com/property.asp?project=5






