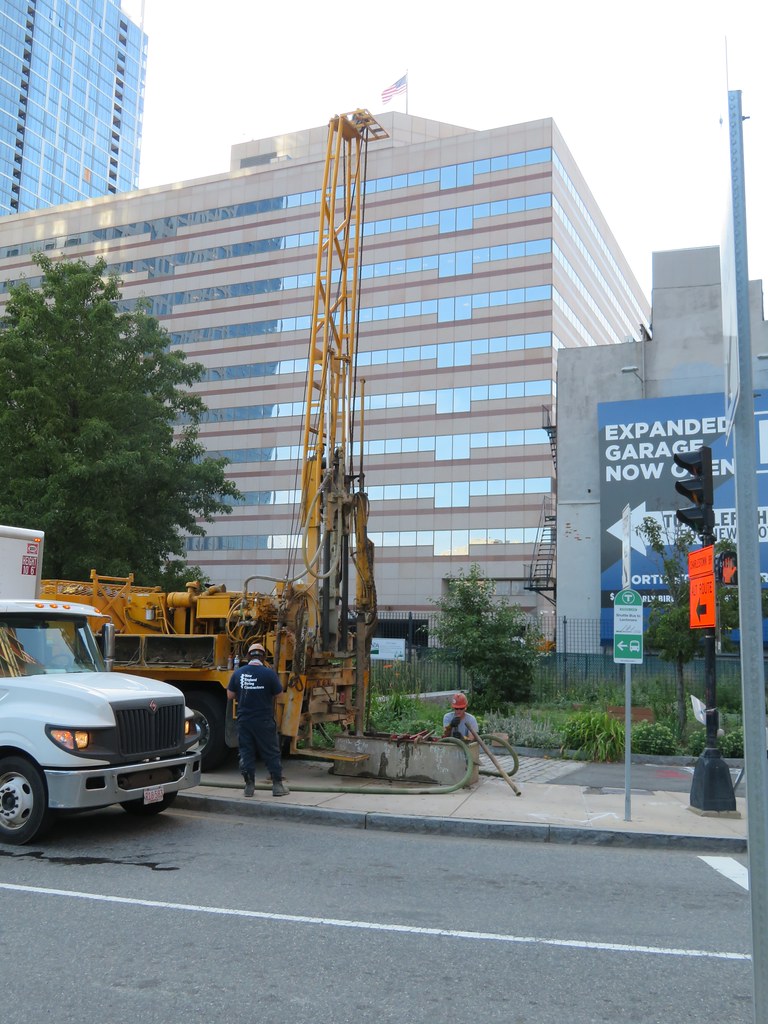A few years ago and I was in your camp. I have completely changed my attitude, and this is mostly based on walking beside the line tenement about twice a day for over six years.
Take over the property, tear it down, consolidate all the roads next to each other - probably on the ONeil / Avalon side of the street - and use the remaining space to make an actual usable park and/or a small residential development. This space is underused and the building totally thwarts the effective use of space around here, reinforcing the feeling of the area being a “void”. Once this latest construction project is completed, this all might change, I will grant that. But I don’t think the tenement really adds anything other than whimsy and nostalgia.




 IMG_8277
IMG_8277 IMG_8286
IMG_8286