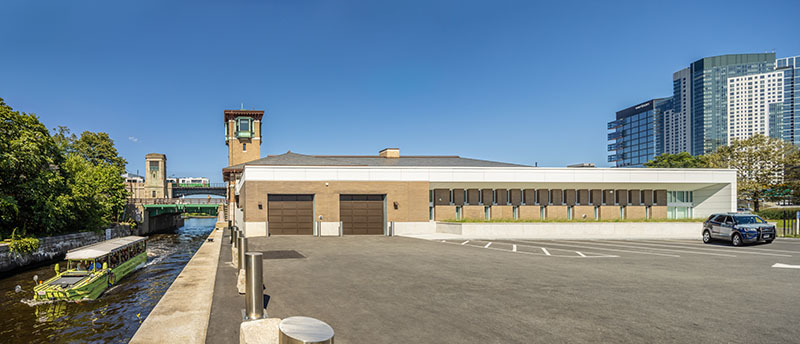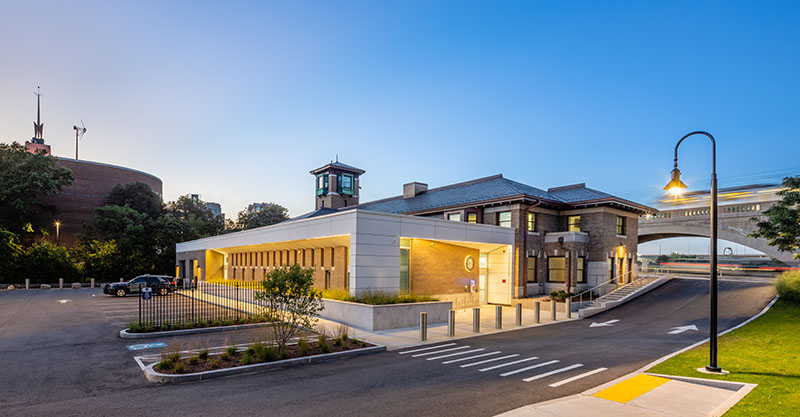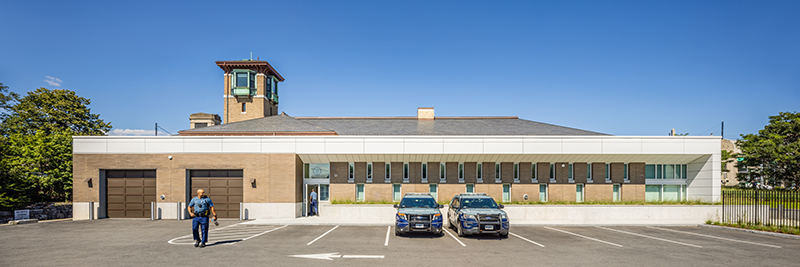stick n move
Superstar
- Joined
- Oct 14, 2009
- Messages
- 11,984
- Reaction score
- 18,505
Creating a new thread as there is no west end or beacon hill thread.
Boston Seeks Developers To Build Up To 10 Stories Of Housing Atop West End Library

“From parking lots to libraries, the city is looking to new avenues to bring more affordable housing to the market as Boston's housing crisis remains a top priority.
The Mayor's Office of Housing released a request for proposals this week for the redevelopment of the Boston Public Library's West End Branch. The city envisions a mixed-use development of up to 10 stories with a new library on the first floor and new affordable housing units on top, the Boston Globe first reported.”
https://www.bisnow.com/boston/news/...ousing-redevelopment-of-library-branch-118442
Project meetings timeline page
https://www.boston.gov/buildinghousing/west-end-library-housing-public-assets
Project meeting pdf (6-14-22)
https://www.boston.gov/sites/default/files/buildinghousing/project/west-end-library-housing-public-assets/attachment/document/2022-06/West End Library project - 6_14_22 meeting.pdf
Programming study final report (2021)
https://files.bpl.org/2021-10-19_BPL_West_End_Report_FINAL.pdf
BPL branch project site
https://www.bpl.org/west-end-project/




Boston Seeks Developers To Build Up To 10 Stories Of Housing Atop West End Library

“From parking lots to libraries, the city is looking to new avenues to bring more affordable housing to the market as Boston's housing crisis remains a top priority.
The Mayor's Office of Housing released a request for proposals this week for the redevelopment of the Boston Public Library's West End Branch. The city envisions a mixed-use development of up to 10 stories with a new library on the first floor and new affordable housing units on top, the Boston Globe first reported.”
https://www.bisnow.com/boston/news/...ousing-redevelopment-of-library-branch-118442
Project meetings timeline page
https://www.boston.gov/buildinghousing/west-end-library-housing-public-assets
Project meeting pdf (6-14-22)
https://www.boston.gov/sites/default/files/buildinghousing/project/west-end-library-housing-public-assets/attachment/document/2022-06/West End Library project - 6_14_22 meeting.pdf
Programming study final report (2021)
https://files.bpl.org/2021-10-19_BPL_West_End_Report_FINAL.pdf
BPL branch project site
https://www.bpl.org/west-end-project/
Last edited:








