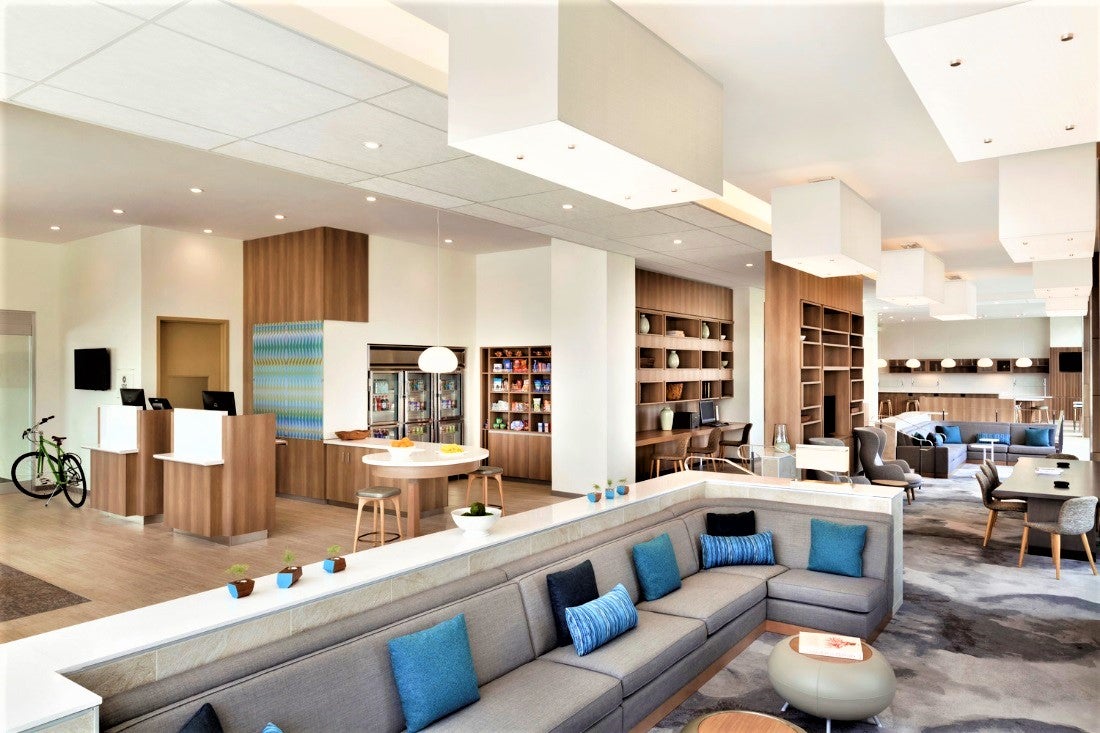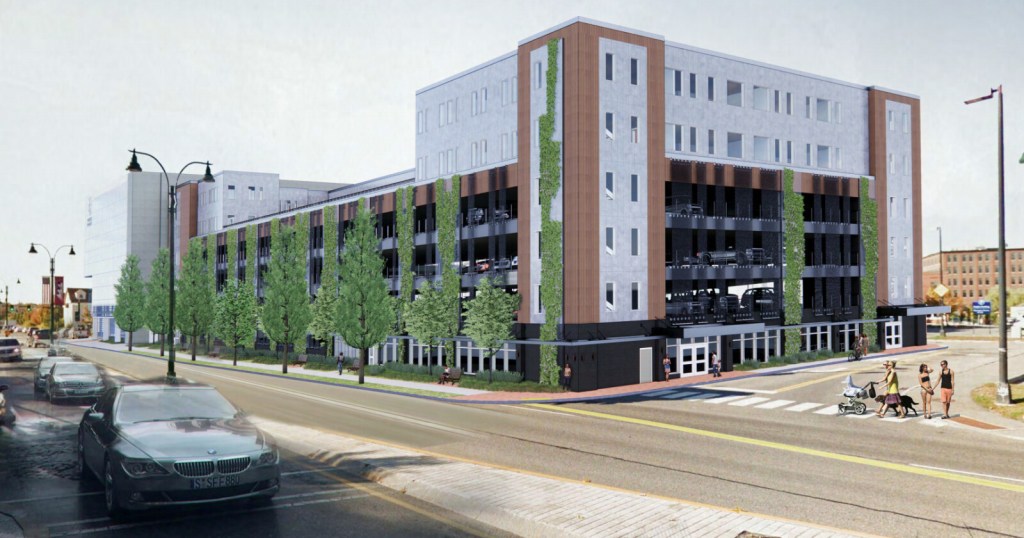Dr. StrangeHat
Active Member
- Joined
- Sep 13, 2012
- Messages
- 847
- Reaction score
- 1,017
I wish Westbrook would put the submissions online. Do you think this is a full replacement of the building?
Not sure. It could just be the Rent-A-Center building towards the southern part of the property. I plan on watching the Planning Board meeting on the 5th (they're streamed on-line on the city's website) and will report back.




