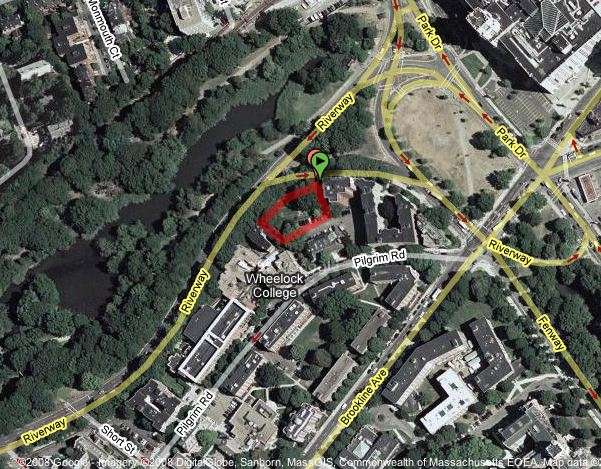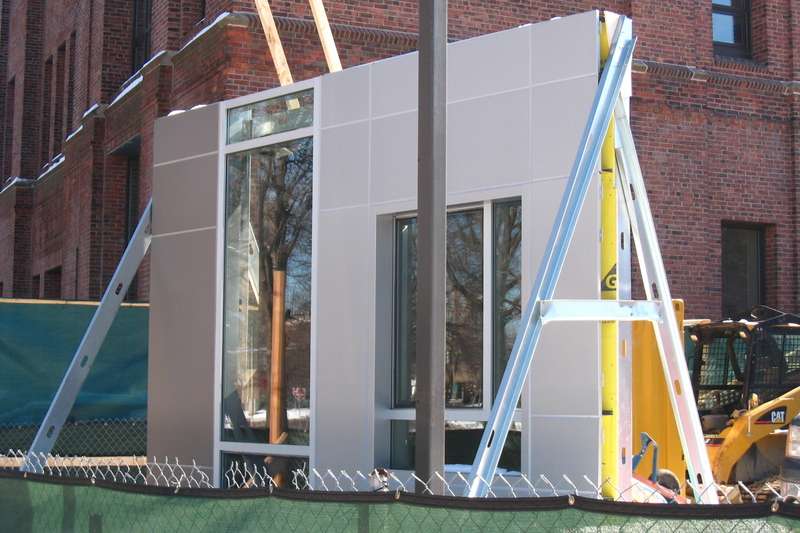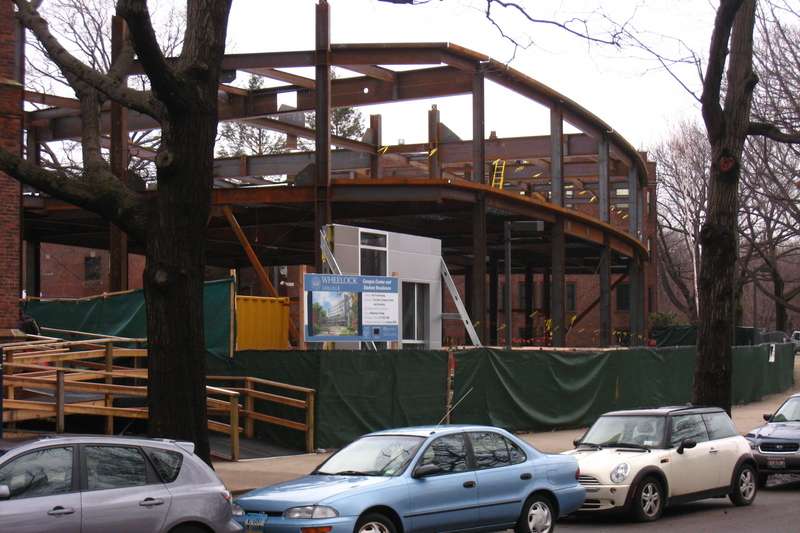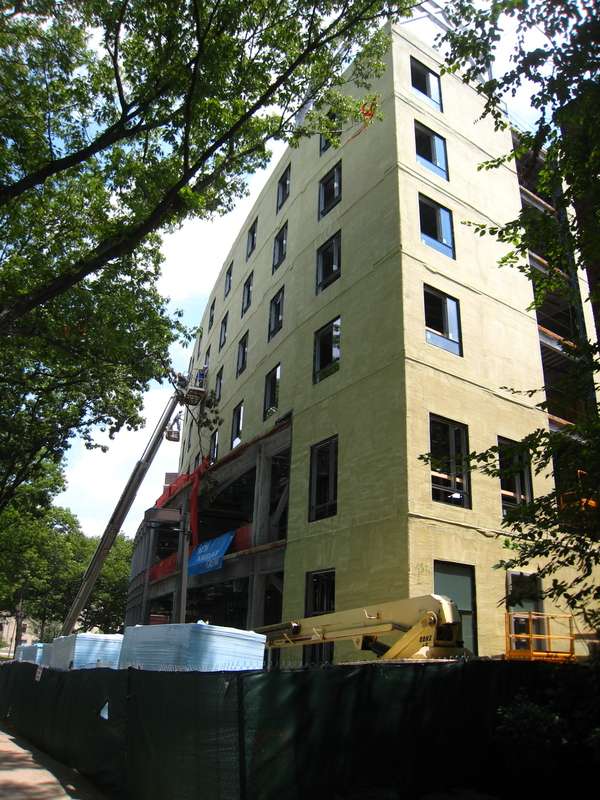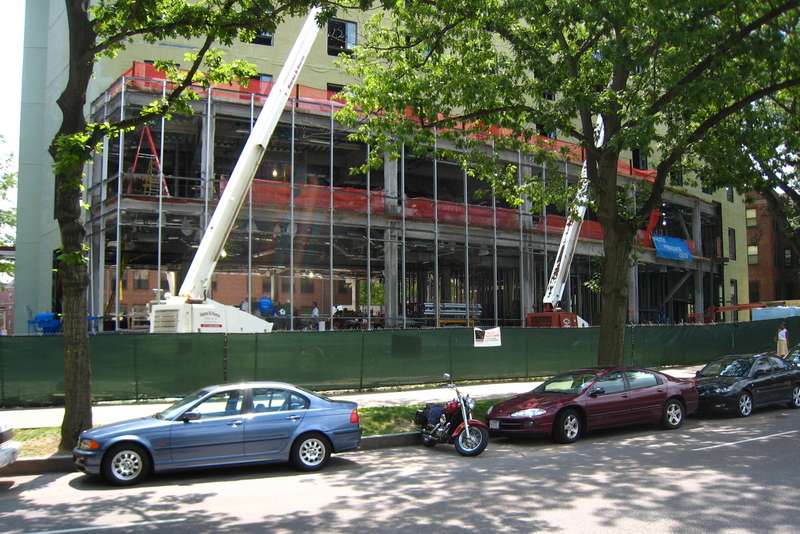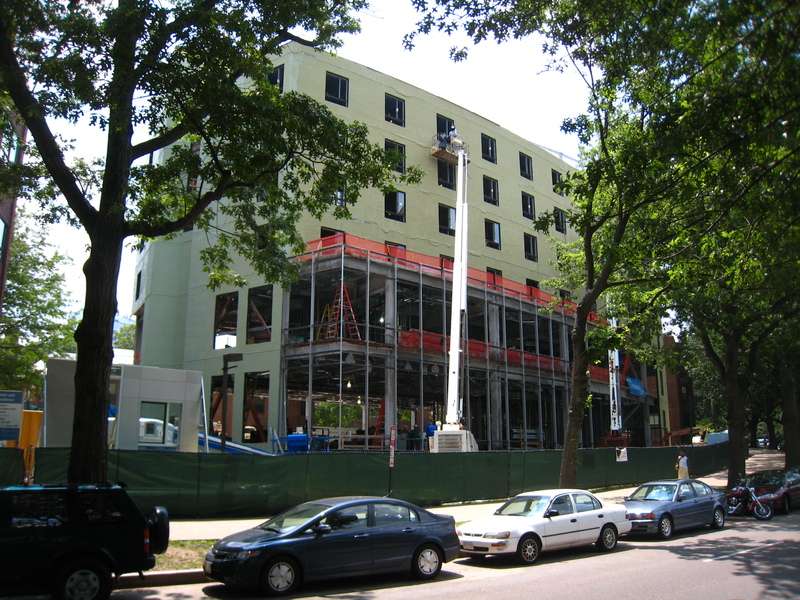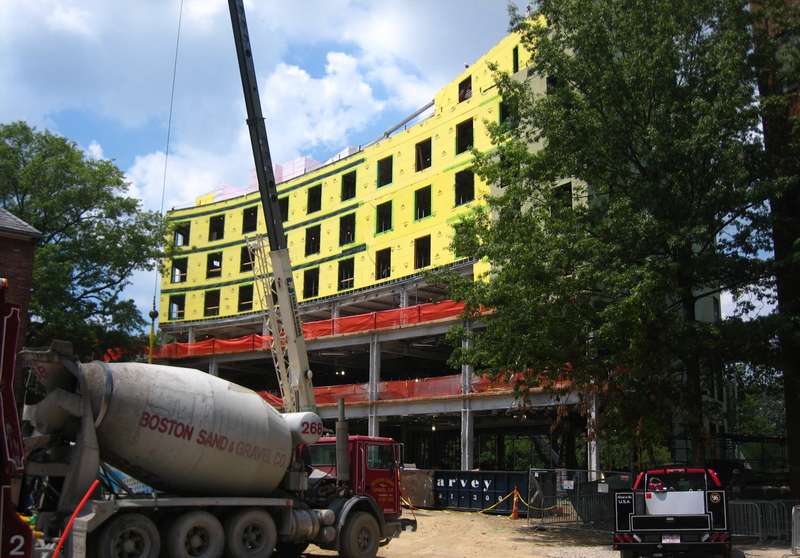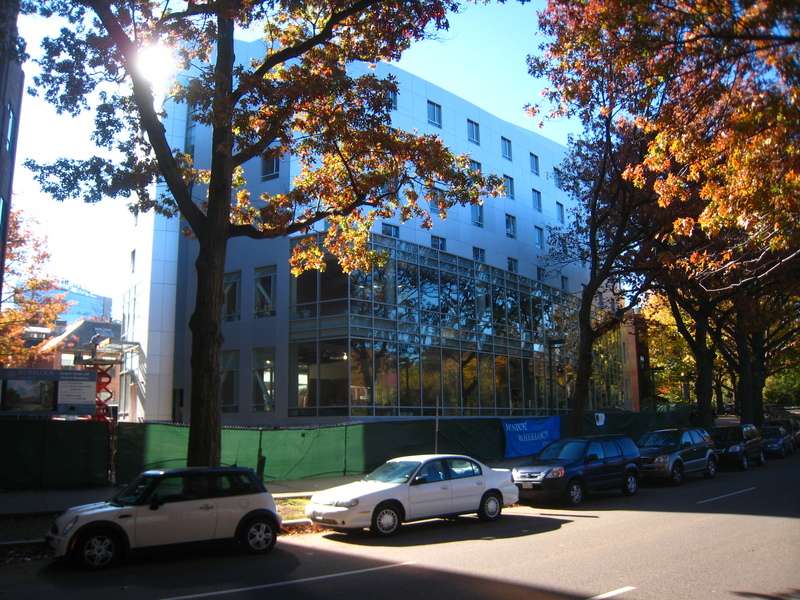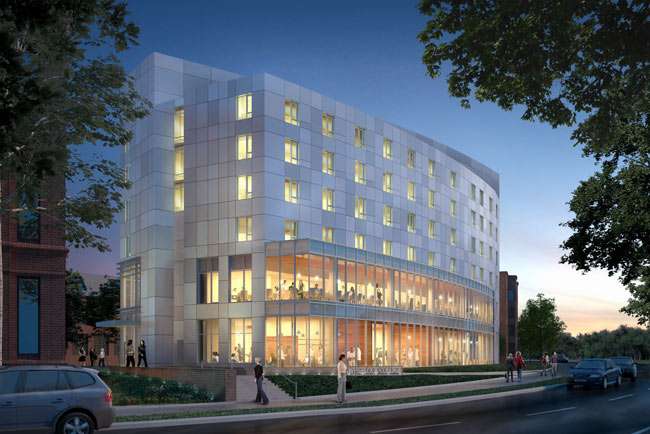You are using an out of date browser. It may not display this or other websites correctly.
You should upgrade or use an alternative browser.
You should upgrade or use an alternative browser.
Wheelock College
- Thread starter kz1000ps
- Start date
BarbaricManchurian
Senior Member
- Joined
- Mar 12, 2007
- Messages
- 1,067
- Reaction score
- 64
In the Fens, off of The Riverway (the construction notification address says 150 The Riverway).
charles65ofboston
Active Member
- Joined
- Jan 21, 2008
- Messages
- 188
- Reaction score
- 2
Wheelock graduate here...from class of 1987.
I am happy to see a new building at Wheelock. The college has been a slow grower and not much building work went on in the 1980's during my four years there. The big project back then was the renovation of the admin building a little further up the road. The area the new building is going to take up is one of the few green spaces on the Riverway campus. That part I find sad. We used it for lots of outdoor events in the good weather and it was a nice place to meet friends and sit out. The space for new building projects on the Riverway campus is very limited and even in the 1980's the college was using every corner they could find to host events and classes.
I know Wheelock purchased the old Hebrew College buildings now called the Hawes Street Campus in Brookline. I thought that might help with the space issues.
So I view the photos with mixed feelings.
More information about the buildings and history of my "old" college which has a long history in preparing people for work in the fields of education and social services can be found at:
http://www.wheelock.edu/library/liarchives/litimeline.asp
ps....thanks for the pics...it was nice to see what is going on there
I am happy to see a new building at Wheelock. The college has been a slow grower and not much building work went on in the 1980's during my four years there. The big project back then was the renovation of the admin building a little further up the road. The area the new building is going to take up is one of the few green spaces on the Riverway campus. That part I find sad. We used it for lots of outdoor events in the good weather and it was a nice place to meet friends and sit out. The space for new building projects on the Riverway campus is very limited and even in the 1980's the college was using every corner they could find to host events and classes.
I know Wheelock purchased the old Hebrew College buildings now called the Hawes Street Campus in Brookline. I thought that might help with the space issues.
So I view the photos with mixed feelings.
More information about the buildings and history of my "old" college which has a long history in preparing people for work in the fields of education and social services can be found at:
http://www.wheelock.edu/library/liarchives/litimeline.asp
ps....thanks for the pics...it was nice to see what is going on there
kz1000ps
Senior Member
- Joined
- May 28, 2006
- Messages
- 8,721
- Reaction score
- 9,511
Welcome to the board cam, and thanks for your insights.
I definitely share your feelings about losing that green space. But on the brighter side, the rendering makes it look like they'll get rid of the parking lot behind the Pilgrim Road building, in which case you should gain back at least 80% of the open space lost to the new building.
Some info from Wheelock's website:
http://wheelock.shawmut.com/index.html
11/19/07 to 2/15/08: Footings and Foundation Walls
2/12 to 5/15: Steel Erection
3/15 to 5/30: Concrete Decking
5/15 to 10/1: Exterior Shell
7/1 to 12/31: Interior Finishing
Open by January 2009
And the first floor plan. You can see all the floor plans here: http://wheelock.shawmut.com/floorplans.html
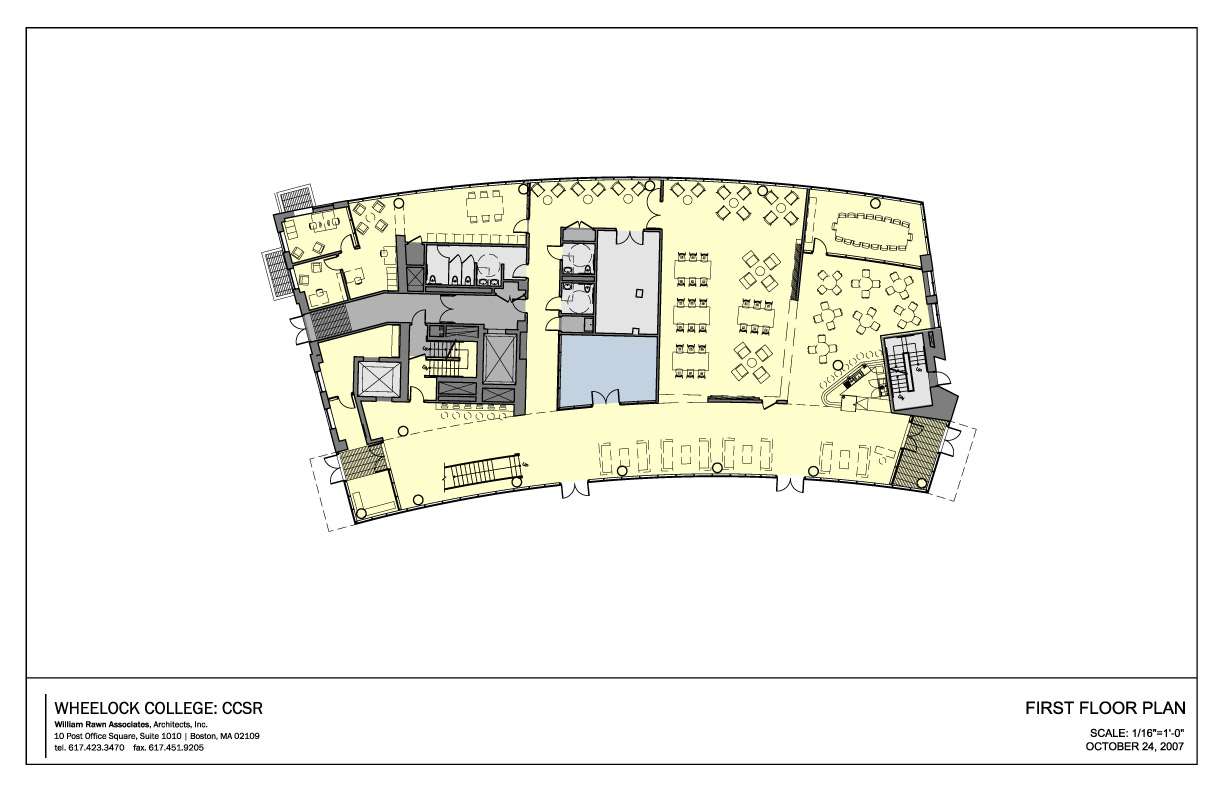
I definitely share your feelings about losing that green space. But on the brighter side, the rendering makes it look like they'll get rid of the parking lot behind the Pilgrim Road building, in which case you should gain back at least 80% of the open space lost to the new building.
Some info from Wheelock's website:
http://wheelock.shawmut.com/index.html
11/19/07 to 2/15/08: Footings and Foundation Walls
2/12 to 5/15: Steel Erection
3/15 to 5/30: Concrete Decking
5/15 to 10/1: Exterior Shell
7/1 to 12/31: Interior Finishing
Open by January 2009
And the first floor plan. You can see all the floor plans here: http://wheelock.shawmut.com/floorplans.html

charles65ofboston
Active Member
- Joined
- Jan 21, 2008
- Messages
- 188
- Reaction score
- 2
Thanks for the floor plans and the link.
And thanks for the welcome kz1000ps !!
Glad to be here!
Until today I had never posted on a board, read them lots, never brave enough
In my very early retirement from teaching, I am in the process of putting together a Retro Boston blog. The theme is the stores of DTX of the past circa 1940's -1970's more or less.
Will post more info. in the general section of the board once I have got it up and running.
Am on the hunt for photos and plans and just bit and bobs to make it exciting.
Any ideas??? Thanks!!!
And thanks for the welcome kz1000ps !!
Glad to be here!
Until today I had never posted on a board, read them lots, never brave enough
In my very early retirement from teaching, I am in the process of putting together a Retro Boston blog. The theme is the stores of DTX of the past circa 1940's -1970's more or less.
Will post more info. in the general section of the board once I have got it up and running.
Am on the hunt for photos and plans and just bit and bobs to make it exciting.
Any ideas??? Thanks!!!
czsz
Senior Member
- Joined
- Jan 12, 2007
- Messages
- 6,043
- Reaction score
- 5
Couldn't Wheelock take up all the green space on its campus and still have all of the Riverway and Fenway for its students to enjoy? This works fairly well for NYU, which basically uses Washington Sq. Park as its campus green.
On another note: any renderings of the building from the Riverway side? It'd be nice to see how it will curve to follow the bend in the road/river.
On another note: any renderings of the building from the Riverway side? It'd be nice to see how it will curve to follow the bend in the road/river.
BarbaricManchurian
Senior Member
- Joined
- Mar 12, 2007
- Messages
- 1,067
- Reaction score
- 64
Here's a webcam of the construction at Wheelock College:


kz1000ps
Senior Member
- Joined
- May 28, 2006
- Messages
- 8,721
- Reaction score
- 9,511
Couldn't Wheelock take up all the green space on its campus and still have all of the Riverway and Fenway for its students to enjoy? This works fairly well for NYU, which basically uses Washington Sq. Park as its campus green.
On another note: any renderings of the building from the Riverway side? It'd be nice to see how it will curve to follow the bend in the road/river.
Yes, but access to the Riverway from campus property is marginal at best. First you have the road with cars doing near-highway speeds, and then the two entry points to the park that currently exist are located at the far ends of campus (Park Drive or Short St). A decent amount of work (lights/crosswalks, tree removal, stair construction) would need to be done to encourage usage and make it feel connected to Wheelock.
As for the curve, well, I haven't been able to find a rendering other than the one we've already seen, but the floorplans show that it will follow the curve for all of its six stories.
The floor plans also make the rooms look tiny and the suite bathrooms poorly planned. With four college students sharing one bathroom, the only way it works well is if each bathroom function is compartmentalized. i.e., the toilet has a stall, the shower has a door.
- Joined
- May 25, 2006
- Messages
- 6,963
- Reaction score
- 1,585
Ugly pre-cast building #8363. You see that ugly addition in the first picture? That is what is going to happen to all these buildings. In 20 years these are going to eye sores (if not immediately.)





