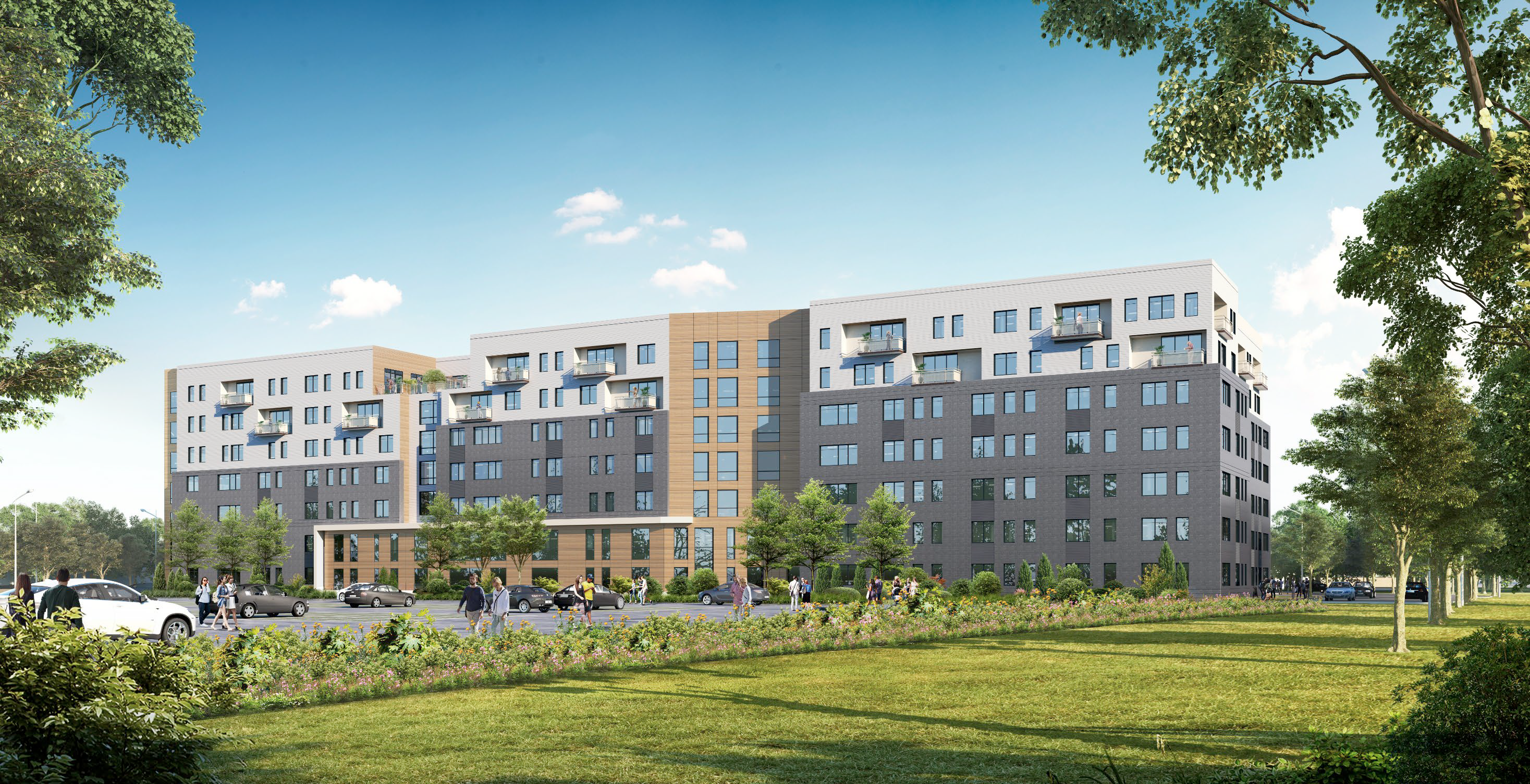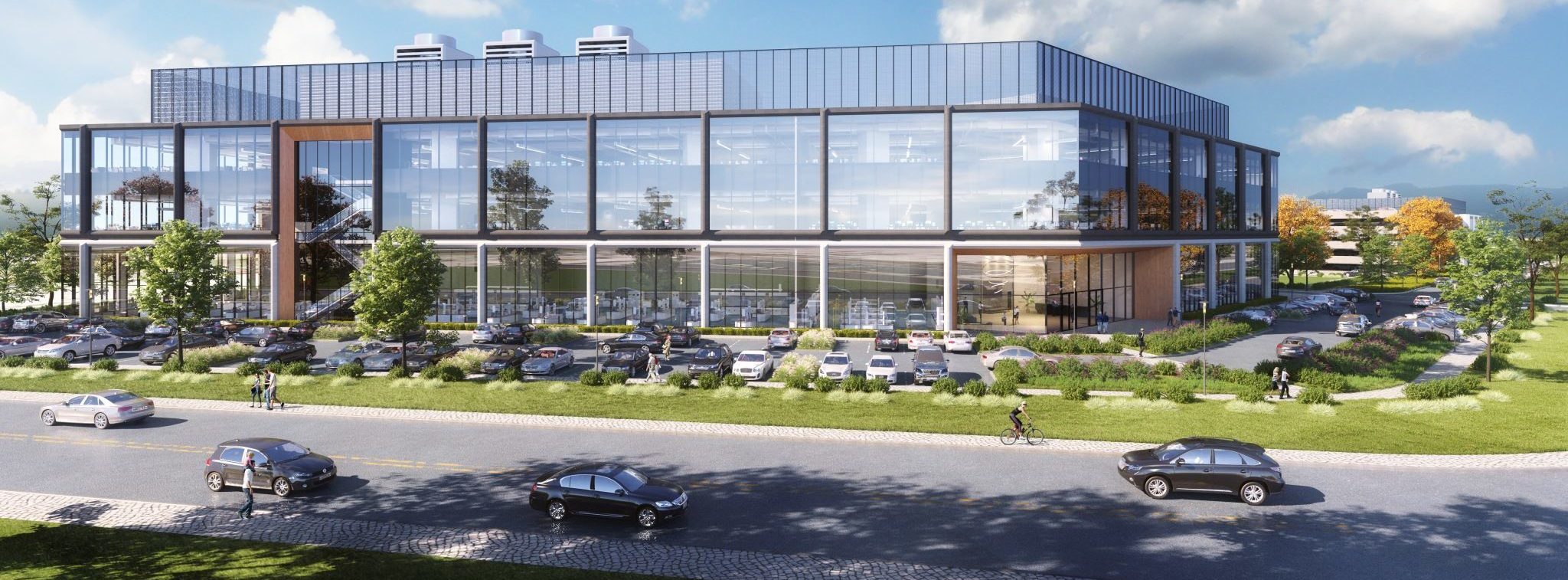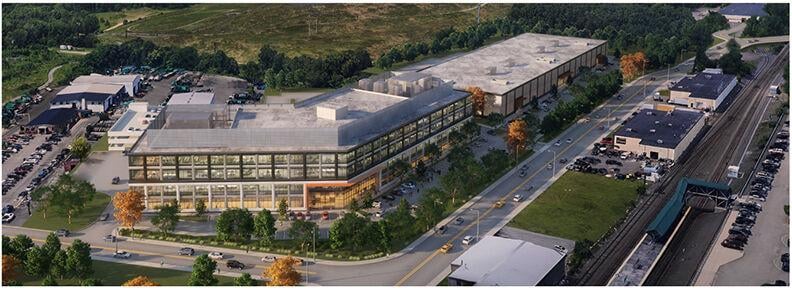stick n move
Superstar
- Joined
- Oct 14, 2009
- Messages
- 11,971
- Reaction score
- 18,410
Woburn heights u/c

https://www.facebook.com/photo.php?fbid=630763862202256&set=a.489017733043537&type=3&mibextid=SDPelY

https://www.facebook.com/photo.php?...et=gm.6160641420660538&type=3&mibextid=SDPelY

“J Woburn Heights, a 168-unit multi-family garden style development in Woburn, Massachusetts. The community is located on a hilltop in a wooded enclave offering sweeping vista views.
The top-of-the-line amenity package includes a clubhouse, resident lounge with fireplace, resort-style swimming pool, outdoor kitchen with grilling stations and bar, outdoor fire pit lounge, leading edge fitness center, yoga studio, outdoor fitness area, pet spa, package room, electric vehicle charging stations, bike storage and resident storage.
The units will feature high quality finishes including stainless steel appliances, granite countertops, white subway tile backsplash, two-toned shaker cabinets in white and grey, kitchen islands, sleek plank flooring, washer/dryer, and private balconies in every home. The unit mix includes, one bedroom, one bedroom with den, and two-bedroom floorplans with a spacious 1,025 average square footage.
Situated in one of Greater Boston’s most convenient suburbs, the development offers easy access to the Route 128 employment corridor and I-93, and at only 9 minutes to the Anderson Regional Transit Center, residents have access to commuter rail, Amtrak and Logan Airport express bus service to Boston and beyond. The community is also minutes away from Burlington and Lynnfield which offer some of the largest retail centers and lifestyle amenities in Metro North.”
https://jwoburnheightsapartments.com/
Delaney at the Vale u/c


“In conjunction with the redevelopment of the former Kraft Atlantic Gelatin Facility, LCS Development has proposed a 223 senior housing development, The Delaney at The Vale on a 9.4-acre site located at the southern end of the property. The project would offer a mix of independent and assisted living along with memory care units in 3 connected buildings. A walking path around the community will be included for resident use along with on-site parking for 193 vehicles.”
https://seniorshousingbusiness.com/...-delaney-at-the-vale-in-woburn-massachusetts/
https://www.bldup.com/posts/senior-housing-development-under-review-at-the-vale-in-woburn
https://www.facebook.com/photo.php?fbid=630763862202256&set=a.489017733043537&type=3&mibextid=SDPelY
https://www.facebook.com/photo.php?...et=gm.6160641420660538&type=3&mibextid=SDPelY

“J Woburn Heights, a 168-unit multi-family garden style development in Woburn, Massachusetts. The community is located on a hilltop in a wooded enclave offering sweeping vista views.
The top-of-the-line amenity package includes a clubhouse, resident lounge with fireplace, resort-style swimming pool, outdoor kitchen with grilling stations and bar, outdoor fire pit lounge, leading edge fitness center, yoga studio, outdoor fitness area, pet spa, package room, electric vehicle charging stations, bike storage and resident storage.
The units will feature high quality finishes including stainless steel appliances, granite countertops, white subway tile backsplash, two-toned shaker cabinets in white and grey, kitchen islands, sleek plank flooring, washer/dryer, and private balconies in every home. The unit mix includes, one bedroom, one bedroom with den, and two-bedroom floorplans with a spacious 1,025 average square footage.
Situated in one of Greater Boston’s most convenient suburbs, the development offers easy access to the Route 128 employment corridor and I-93, and at only 9 minutes to the Anderson Regional Transit Center, residents have access to commuter rail, Amtrak and Logan Airport express bus service to Boston and beyond. The community is also minutes away from Burlington and Lynnfield which offer some of the largest retail centers and lifestyle amenities in Metro North.”
https://jwoburnheightsapartments.com/
Delaney at the Vale u/c

“In conjunction with the redevelopment of the former Kraft Atlantic Gelatin Facility, LCS Development has proposed a 223 senior housing development, The Delaney at The Vale on a 9.4-acre site located at the southern end of the property. The project would offer a mix of independent and assisted living along with memory care units in 3 connected buildings. A walking path around the community will be included for resident use along with on-site parking for 193 vehicles.”
https://seniorshousingbusiness.com/...-delaney-at-the-vale-in-woburn-massachusetts/
https://www.bldup.com/posts/senior-housing-development-under-review-at-the-vale-in-woburn
Last edited:










