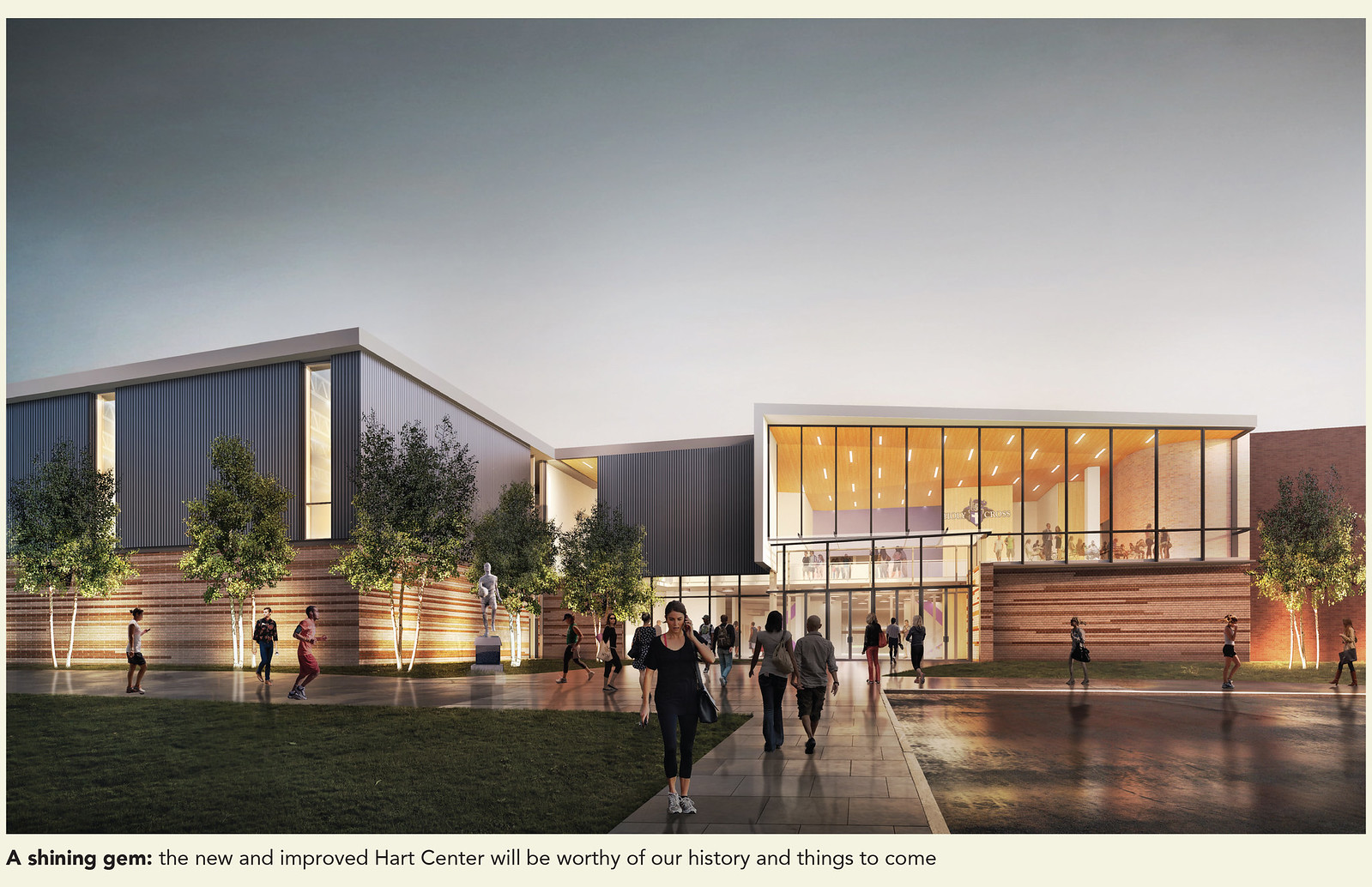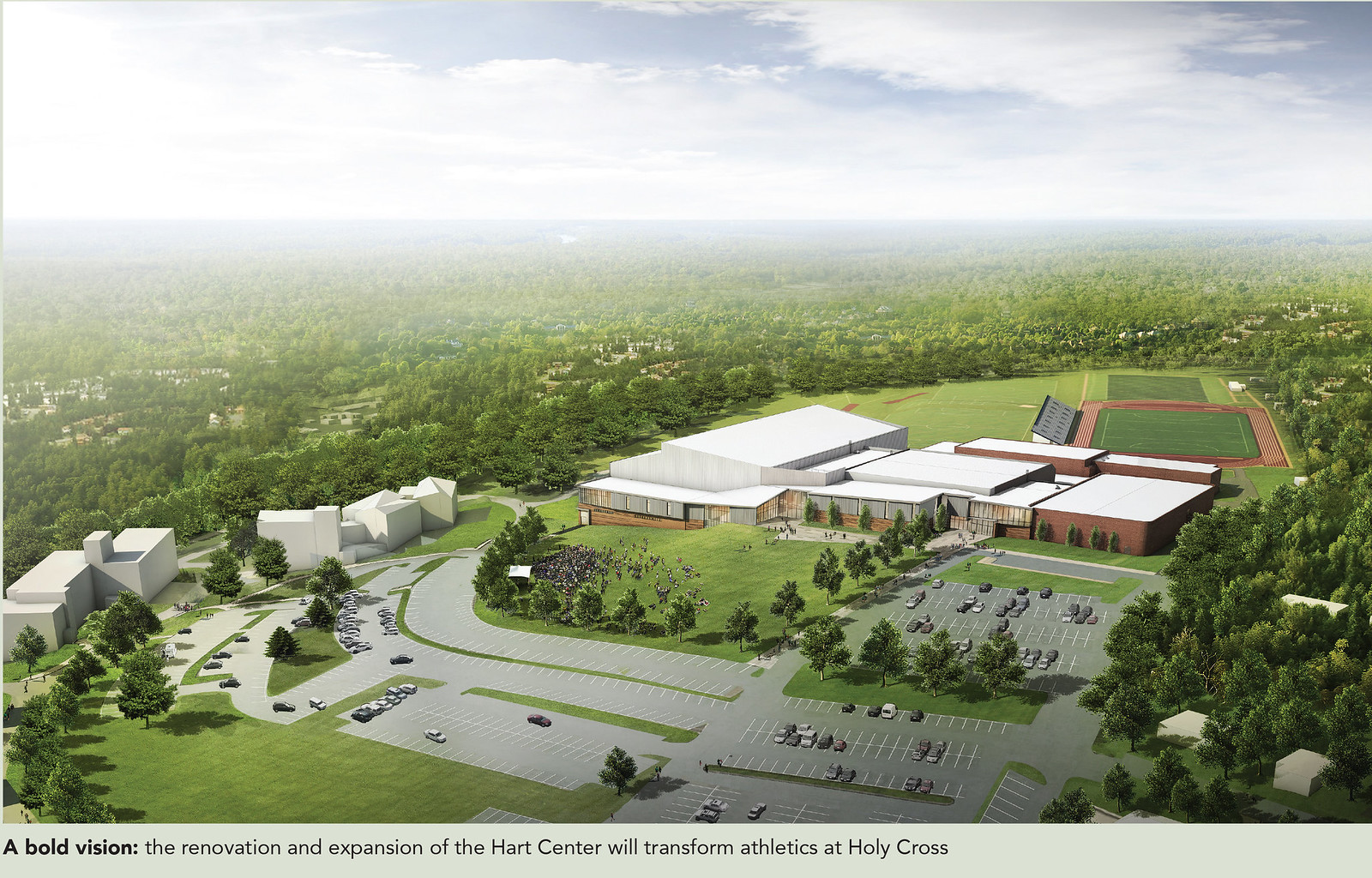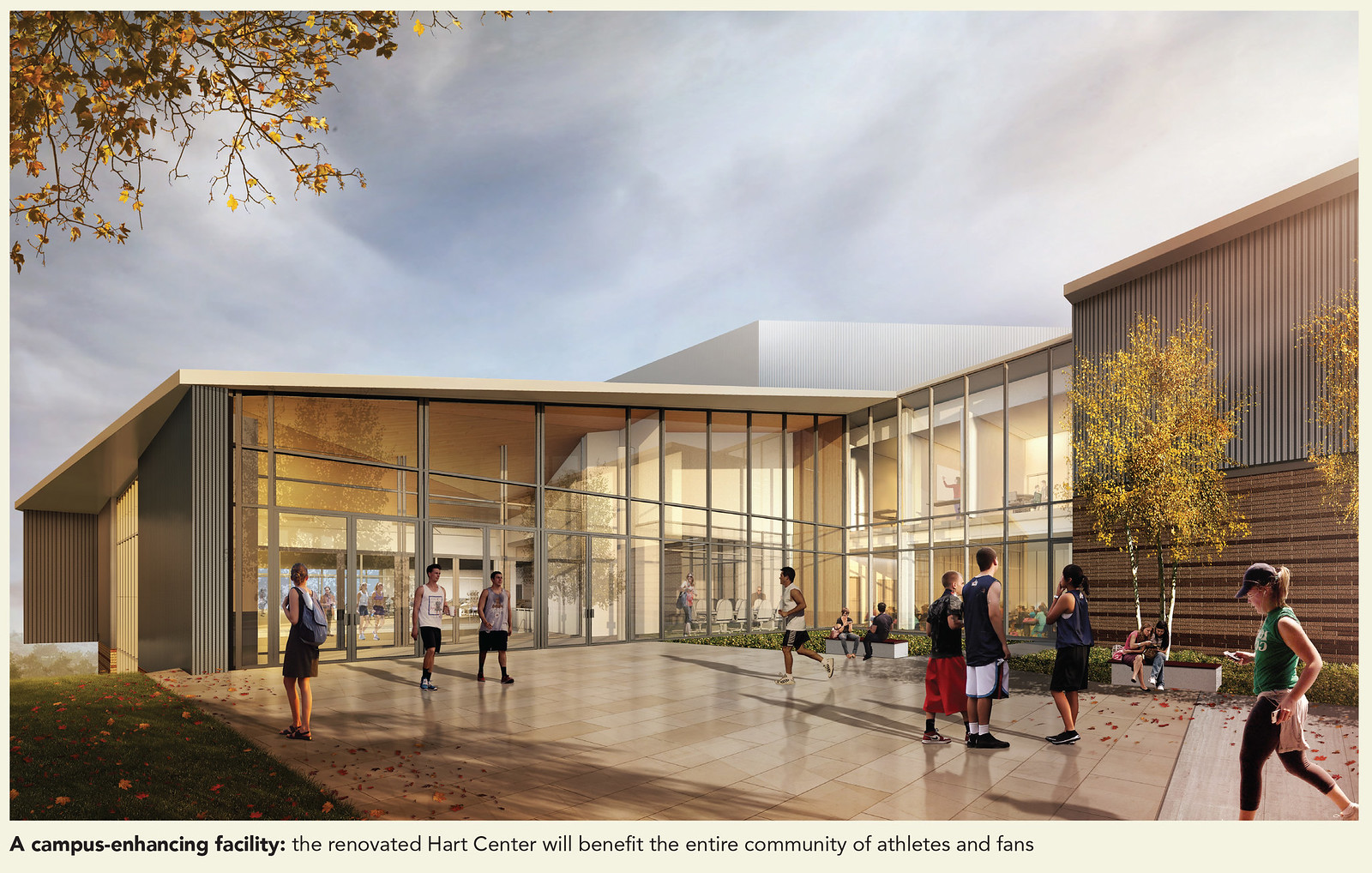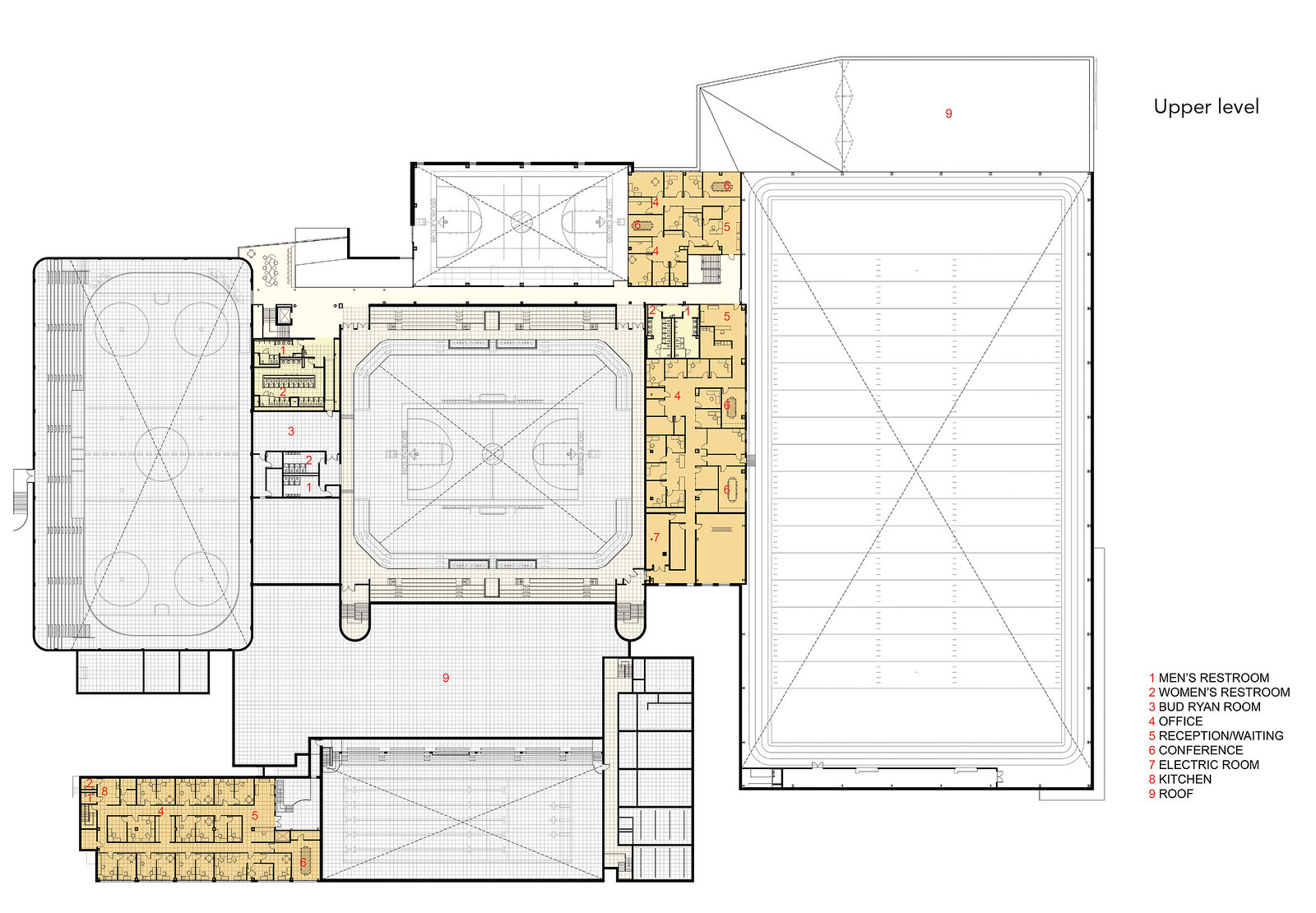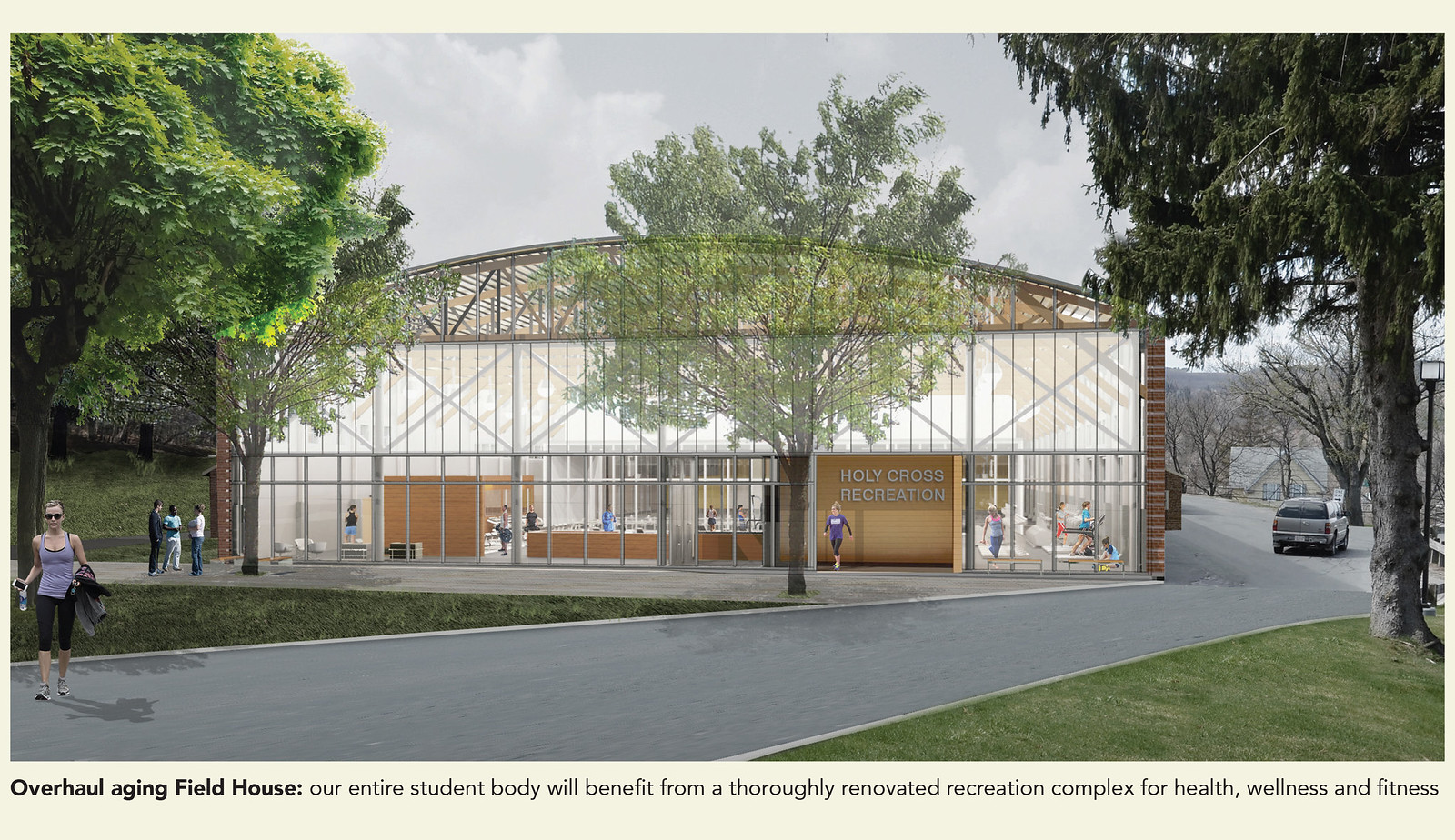WormtownNative
Active Member
- Joined
- Dec 7, 2014
- Messages
- 501
- Reaction score
- 264
Modifications to City Square - article initially talks about permit payment modifictions and a change in payment plans, but the larger thing about it, IMO, is a reduction of a parking garage that is soon to be built.
FULL ARTICLE
CitySquare financing amendments sought
By Nick Kotsopoulos TELEGRAM & GAZETTE STAFF
nicholas.kotsopoulos@telegram.com
....The District Improvement Financing program, a mechanism in which tax revenues generated within the project area are used to pay bonds issued by the city to finance public infrastructure aspects of the project, was last amendment in December 2013 to reflect the hotel, residential and retail components of the project.
Since then, the project developer, CitySquare II Development Co. LLC, made modifications to the overall site plan that reconfigured and reduced the size of the underground public garage.
The garage was originally supposed to have 1,025 spaces, but has since been reduced to 550 spaces.
Also, the garage has been reconfigured so it does not encompass as much space within the project site.
The garage is being built under the area bounded by Mercantile Street, Front Street and the to-be-built Eaton Place. Part of the garage will also extend under a small section of Front Street into part of the development where a full-service, 150-room hotel is to be built.
The garage footprint was originally supposed to go as far as behind the former Notre Dame des Canadiens Church property.
As a result of the reduction in the size of the garage and its reconfiguration, Mr. Traynor said, it necessitates adjustments to the parking garage ground lease and easement agreements.
The $35 million two-level parking garage will be owned by the city. Of its 550 spaces, the city plans on setting aside 120 spaces for the hotel through a long-term lease.
Construction of the parking garage began last year and has continued through the winter.
Paul J. Moosey, commissioner of public works and parks, said the parking garage is expected to open in October.
Another change that has been made to the CitySquare plan is for the building planned as the anchor on what is known as "Parcel F" — above the site of the underground garage, bounded by Front Street, Mercantile Street, the Unum building, the St. Vincent Cancer and Wellness Center and the East Parking garage.
In 2005, the building had been approved as a multistory building, set back from Mercantile Street with a courtyard in front of it.
Under the latest revision, that building will now be located along Mercantile and Front streets.
Plans for Parcel F have yet to go before the Planning Board, though an office building was originally envisioned on it.
"This phased project is complex and has required extensive due diligence and planning to ensure that the vision for CitySquare is maintained and progress is achieved," Mr. Traynor said. "The city and its construction manager, Tishman Construction Co., have worked closely with the developer to ensure that every project element and associated cost is appropriate."
FULL ARTICLE










