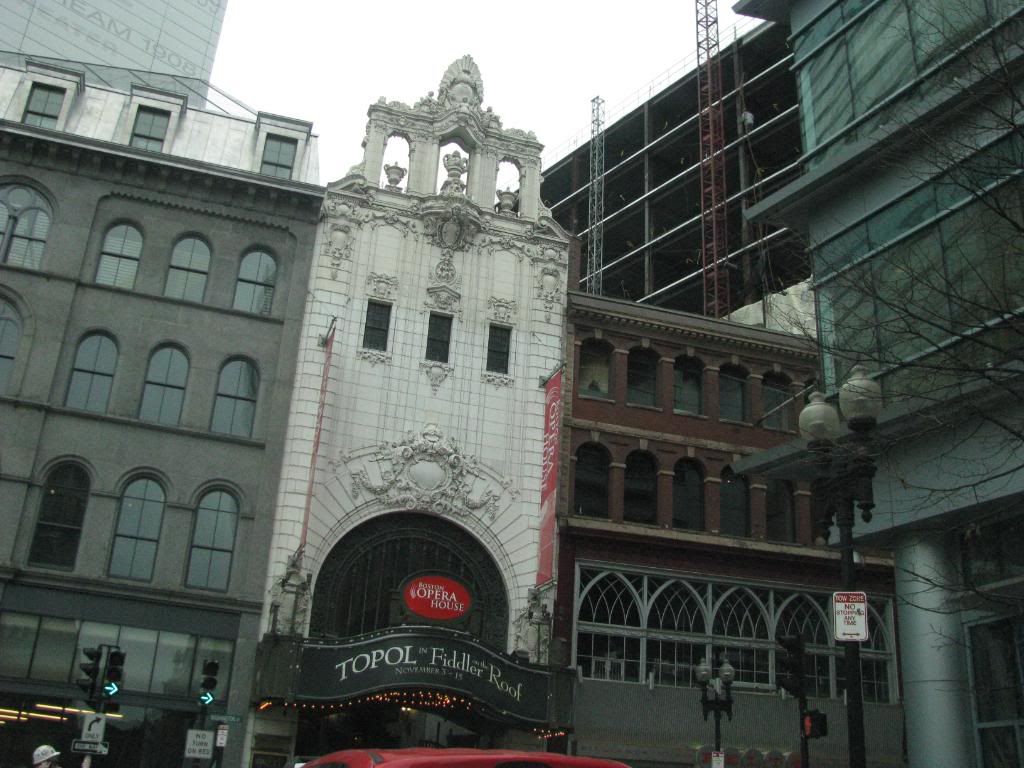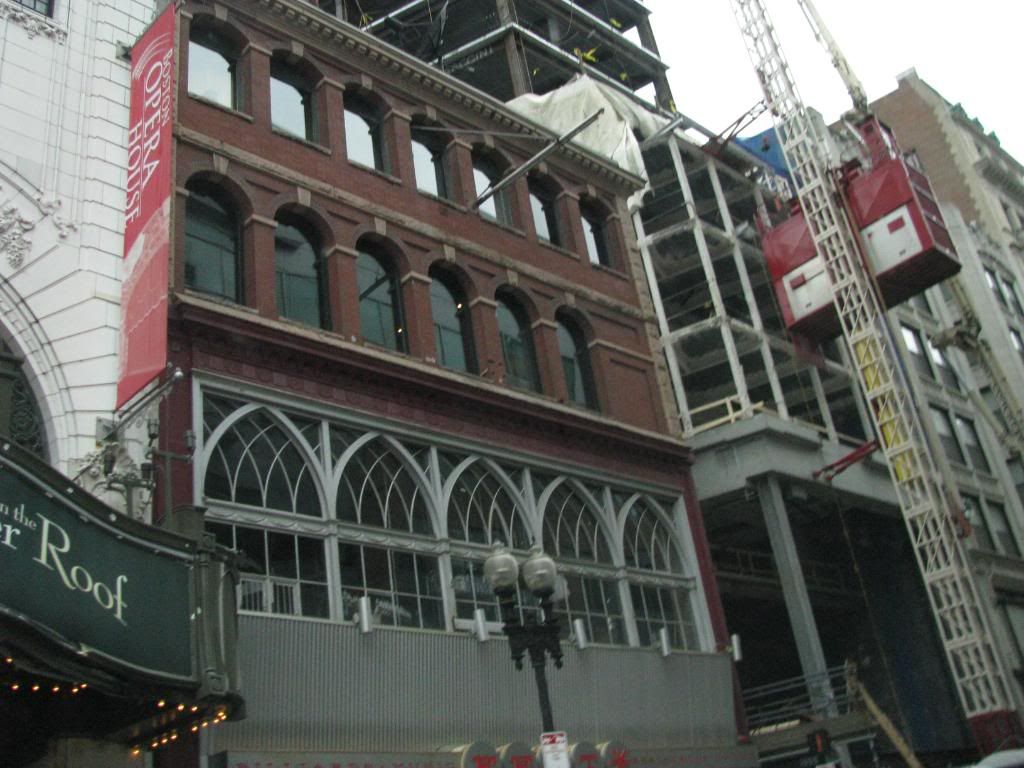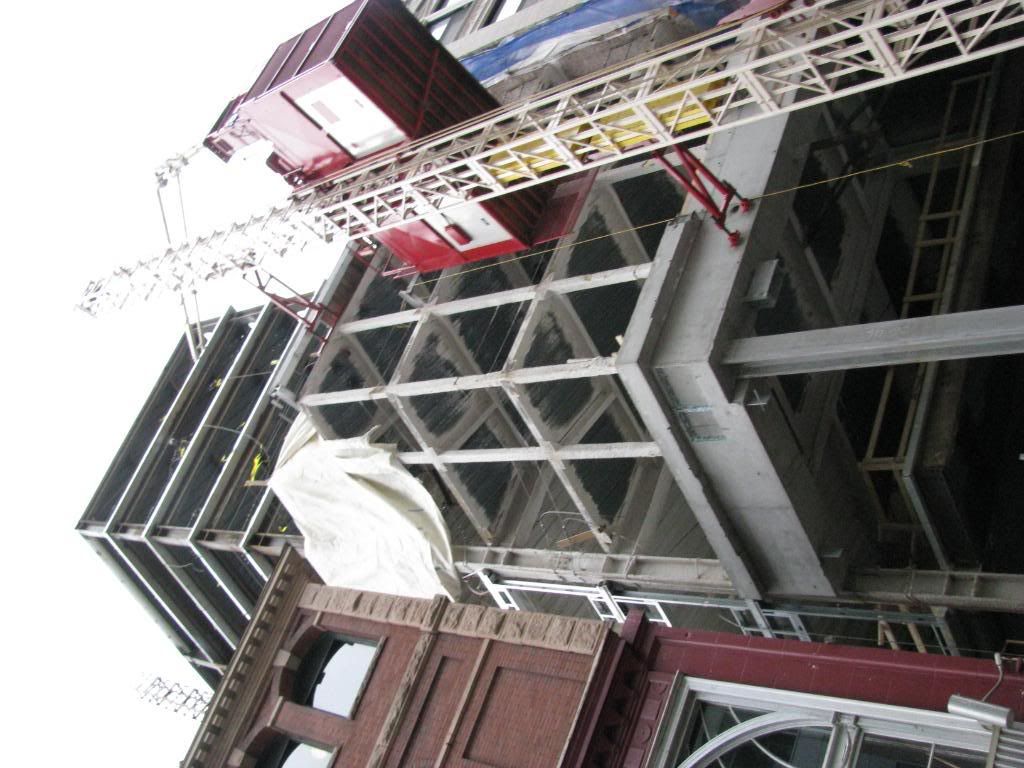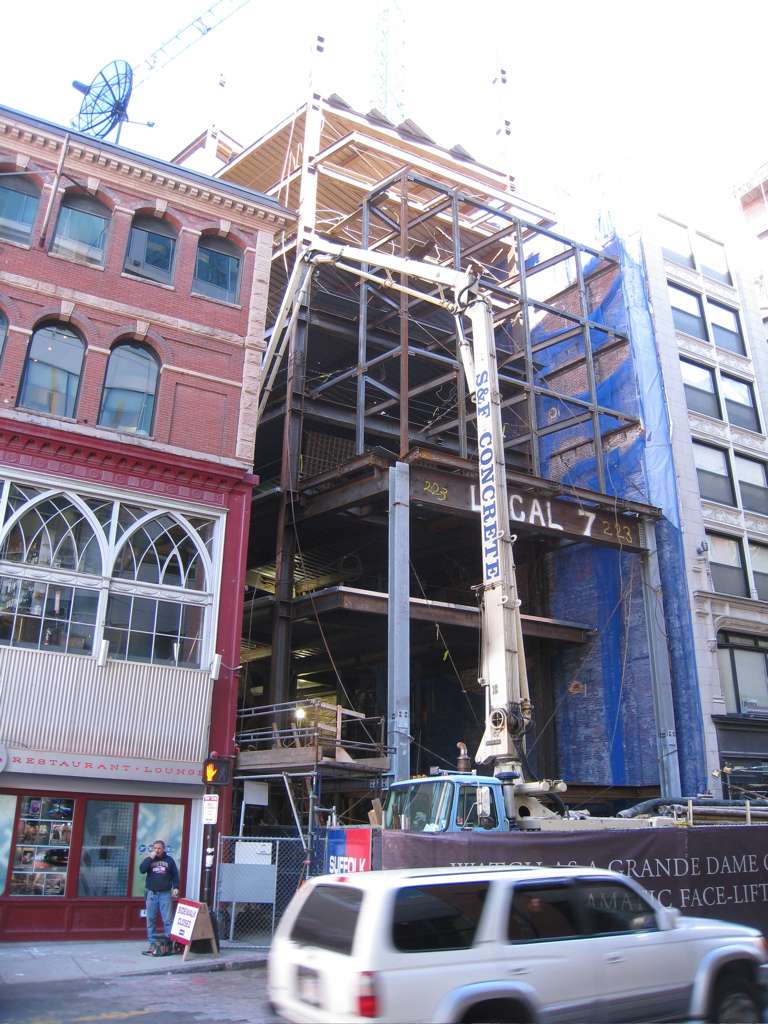You are using an out of date browser. It may not display this or other websites correctly.
You should upgrade or use an alternative browser.
You should upgrade or use an alternative browser.
Suffolk Dorms / Modern Theatre | Washington St | Downtown Crossing
- Thread starter statler
- Start date
czsz
Senior Member
- Joined
- Jan 12, 2007
- Messages
- 6,043
- Reaction score
- 7
Re: Suffolk Dorms / Modern Theatre
Even the Amsterdam project that's so oft-lauded here was built as a single undertaking. It only turned out as it did because the developer had a vision for small-footprint rowhouses.
Not only do Boston's developers not think that way about areas like the Seaport, but the city encourages them with its land-use laws. It's not as if it filled in the land itself to parcel out to small propertyholders as it did in the South End and Back Bay, but there must be some zoning restriction that could achieve the same effect.
Even the Amsterdam project that's so oft-lauded here was built as a single undertaking. It only turned out as it did because the developer had a vision for small-footprint rowhouses.
Not only do Boston's developers not think that way about areas like the Seaport, but the city encourages them with its land-use laws. It's not as if it filled in the land itself to parcel out to small propertyholders as it did in the South End and Back Bay, but there must be some zoning restriction that could achieve the same effect.
Re: Suffolk Dorms / Modern Theatre
Point taken however the city of Amsterdam heavily regulates development and in this case, all for the better; that was the point. I really don't think developers in Amsterdam or in Boston would be all that different were it not for what they are able to get away with (or not, in Amsterdam) Perhaps the Berlin example is more to your liking: modern, contextual, incremental. I actually prefer it to Amsterdam's as well.
Even the Amsterdam project that's so oft-lauded here was built as a single undertaking. It only turned out as it did because the developer had a vision for small-footprint rowhouses.
Not only do Boston's developers not think that way about areas like the Seaport, but the city encourages them with its land-use laws. It's not as if it filled in the land itself to parcel out to small propertyholders as it did in the South End and Back Bay, but there must be some zoning restriction that could achieve the same effect.
Point taken however the city of Amsterdam heavily regulates development and in this case, all for the better; that was the point. I really don't think developers in Amsterdam or in Boston would be all that different were it not for what they are able to get away with (or not, in Amsterdam) Perhaps the Berlin example is more to your liking: modern, contextual, incremental. I actually prefer it to Amsterdam's as well.
Re: Suffolk Dorms / Modern Theatre
I'm having difficulty locating anything about it online; I was there a few months ago and noticed some impressive redevelopment (and in Berlin, this basically means transforming a wasteland like the waterfront) that would work so very well in the Boston Seaport. In fact, my exact thoughts were: "Berlin does Boston better than Boston."
Here's a few photos I was able to locate though that pretty much demonstrate what they are doing:




I'm having difficulty locating anything about it online; I was there a few months ago and noticed some impressive redevelopment (and in Berlin, this basically means transforming a wasteland like the waterfront) that would work so very well in the Boston Seaport. In fact, my exact thoughts were: "Berlin does Boston better than Boston."
Here's a few photos I was able to locate though that pretty much demonstrate what they are doing:




cca
Senior Member
- Joined
- Aug 19, 2008
- Messages
- 1,408
- Reaction score
- 12
Re: Suffolk Dorms / Modern Theatre
QUOTED FOR TRUTH.
Do any of these previous examples allow for selective demolition of the footprints that are implied behind the pastiche facades? This is important to the whole system of "multi-footprint-block-structure". In short, would the Modern Theatre be able to happen in one of these developments?
cca
The problem isn't the lack of small footprints where they already exist. The problem is creating them from wastelands like the Seaport.
QUOTED FOR TRUTH.
Do any of these previous examples allow for selective demolition of the footprints that are implied behind the pastiche facades? This is important to the whole system of "multi-footprint-block-structure". In short, would the Modern Theatre be able to happen in one of these developments?
cca
Re: Suffolk Dorms / Modern Theatre
^I don't see why not. These are not facades creating an illusion of small footprints when in reality it's a blockbuster. Look at the third picture above of the townhouses. One is u/c to the far left which can answer that question for you.
^I don't see why not. These are not facades creating an illusion of small footprints when in reality it's a blockbuster. Look at the third picture above of the townhouses. One is u/c to the far left which can answer that question for you.
czsz
Senior Member
- Joined
- Jan 12, 2007
- Messages
- 6,043
- Reaction score
- 7
Re: Suffolk Dorms / Modern Theatre
Can you tell me where in Berlin those were taken? I recognize the second shot as the area around Hackescher Hof and the last as Leipziger Platz, but the other two are new to me (I haven't been there in five years).
Funny - I used to think the Seaport would turn out, at worst, like Potsdamer Platz. Now it seems Potsdamer Platz is a far better urban space than anything the Seaport will ever be.
Can you tell me where in Berlin those were taken? I recognize the second shot as the area around Hackescher Hof and the last as Leipziger Platz, but the other two are new to me (I haven't been there in five years).
Funny - I used to think the Seaport would turn out, at worst, like Potsdamer Platz. Now it seems Potsdamer Platz is a far better urban space than anything the Seaport will ever be.
Boston02124
Senior Member
- Joined
- Sep 6, 2007
- Messages
- 6,893
- Reaction score
- 6,639
Re: Suffolk Dorms / Modern Theatre
today



today



stellarfun
Senior Member
- Joined
- Dec 28, 2006
- Messages
- 5,711
- Reaction score
- 1,544
Re: Suffolk Dorms / Modern Theatre
Nobody reads the Herald anymore?
From the Dec 7th Herald:

Nobody reads the Herald anymore?
From the Dec 7th Herald:

http://www.bostonherald.com/business/general/view.bg?articleid=1217126Modern-ization time
Suffolk to put theater?s facade back as part of dorm plan
By Paul Restuccia
Monday, December 7, 2009
It?s a 3-D jigsaw puzzle with 850 pieces, all made of stone.
The facade of the historic Modern Theatre, named a landmark by the city of Boston, has been taken down - but it?s going back up in the spring.
The rare restoration is part of a $42 million project by Suffolk University that will create a 185-seat theater space behind the historic facade while adding 197 dorm beds in a 10-story tower above the theater.
The $1 million preservation effort will restore a theater exterior distinguished by a graceful marble arch supported by two marble columns with a carved marble cornice above. Renowned theater architect Clarence Blackall designed it in 1912.
Suffolk will also preserve the upper floors? High Victorian Gothic tan and brown sandstone exterior, topped by a pediment. The top section of the building dates back to an 1876 carpet business that had originally included two cast-iron storefronts. These were removed to build the theater.
How do you take down the front of a building and ensure that you?ll be able to put it back up? The project team created a three-dimensional computer model of the facade, numbering every stone, a jigsaw template that will guide builders toward completing the ?puzzle.? Each stone was photographed in place before being removed, a process that took nearly four months. And it will take that long to put them back.
?The site is basically no bigger than the footprint of the building,? says Jack Hobbs of project manager R.F. Walsh Collaborative Partners. ?It was a real challenge to take the facade down without damaging it.?
The stones weigh anywhere from a few pounds to 10,000 pounds for the original granite sidewalk out front and include two single marble columns that weigh 4,000 pounds apiece.
The pieces are being cleaned and restored at New England Restoration in Wilmington. The stones are repaired by water and acid treatments to remove rust, paint stains and old bolt marks, which are being drilled out and refilled.
Seven percent of the stones need to be replaced. Many of those were lost after the pediment was removed. The new pieces will be crafted with stone from the original quarries - the white marble from Vermont, buff sandstone from Ohio and brownstone from Virginia.
The Modern, which opened in 1914, was Boston?s first theater designed specifically for screening movies and, after sound retrofitting, premiered the first talkie movie ever played in the city, ?The Jazz Singer,? with Al Jolson in 1928. The 800-seat theater also premiered the ?double feature? in the Hub, but by 1949 the venue had been renamed the Mayflower.
As the area declined, the theater was showing porn films by the early 1970s before being purchased in 1976 by impresario David Archer, who staged 200 performances there. He sold it in the early 1980s to the Levin Family Trust, which wanted to demolish it.
To stop its demolition, the city took the Modern Theatre by eminent domain. Preservationists rallied and the theater was designated a city landmark in 2002.
In 2003, social entrepreneur Bobby Sager bought the building for $1.5 million from the city with plans to create a nonprofit theater space, but those plans fizzled as the building nearly collapsed and had to be shored up by the city, which ended up buying it back.
Suffolk got interested in the Modern after it purchased an uncompleted condo project at the adjacent 10 West St. and paired that property with 515 Washington St., acquired from Sager, to create a 274-bed dorm complex. The school bought the Modern for $2.7 million in 2008, intending to both restore the theater and add more dorm beds to the interconnected complex.
The project?s puzzle is being solved by CBT Architects, which designed a new backing structure for the facade, the dorm layout as well as the new theater interior and tower above.
?It?s a funny thing that the way to save a beautiful old building was to take it apart and put it back together,? says Adrian Lebuffe, the project?s architect from CBT.
Lebuffe, along with CBT principals Richard Bertman and Christopher Hill and associate John Carlson, designed the tower with a contemporary look - gray and tan terra cotta tile exteriors and windows that take cues from the old building?s look without copying it.
The new Modern Theatre interior will have 185 seats and is being designed for maximum flexibility. It will be able to host everything from stage plays and films to musical and dance performances and lectures. A new lobby will double as an 800-square-foot art gallery that can also be used as rehearsal space.
?It?s going to be a venue not just for use by Suffolk, but also for nonprofit arts organizations and the community,? says John Nucci, Suffolk?s vice president for government and community affairs.
There will be some subtle changes to the Modern?s facade. LED lighting will be installed around the arch and underneath the cornice and a new contemporary blade sign will be lit with the word ?Modern,? complementing the Paramount theater sign a few doors away.
?Our purpose is not to make the Modern Theatre facade be like new,? says Jane Selwyn, a stone consultant leading the project?s preservation team. ?We want to make it look gracefully old.?
Boston02124
Senior Member
- Joined
- Sep 6, 2007
- Messages
- 6,893
- Reaction score
- 6,639
Re: Suffolk Dorms / Modern Theatre
I still read it everyday on the T!
I still read it everyday on the T!
Boston02124
Senior Member
- Joined
- Sep 6, 2007
- Messages
- 6,893
- Reaction score
- 6,639
Re: Suffolk Dorms / Modern Theatre
Have you ever tried to read the Globe on the T? I wait till I get home at nite to read the Globe,the Metro and Herald are for the T,I read all three each day!Globe = College Diploma
Herald = High School Diploma








