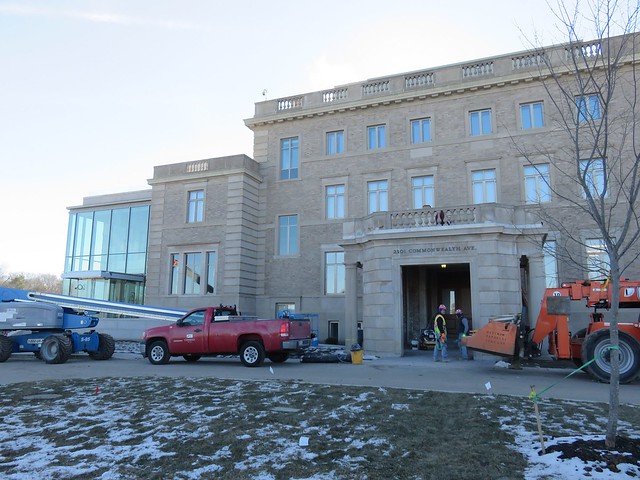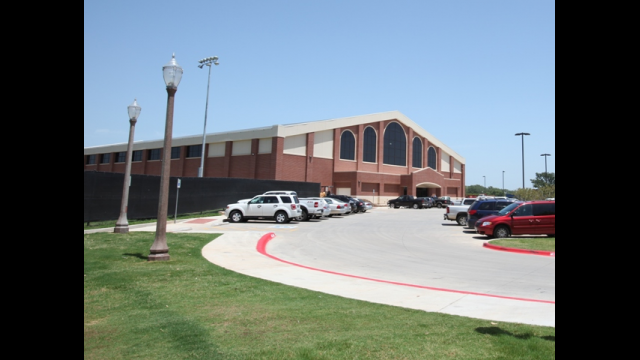The new rec center will be built on the site of the current Edmonds Hall, which is soon to be demolished. Edmonds sits at the southern connection of Campanella Way and St Thomas More Rd. BC just completed a new dorm across St Thomas More; not sure if it's been named yet, but I should, my daughter will be living in it next autumn. I think that new dorm about matches the loss of rooms from Edmonds, roughly. BC is also rehabbing an apartment building over on Comm Ave and has new dorms slated for the new Brighton Campus, so over the course of the next five years or so time their dorm capacity will continue to grow. When my daughter started as a freshman this academic year, they said their goal was to have enough rooms for 100% of all underclass students by the time this entering class graduated; they acknowledged this was a stretch goal and might be completed the year following their graduation.
The new field house for the football team and intramurals will be on the green space due east of Alumni Stadium, part of which is known as Shea Field. I haven't seen site plans yet so I don't know if it eats up all of Shea or just some of it.
New baseball / softball facility to replace Shea goes on Brighton campus.
The existing rec center, a/k/a the Plex or Flynn Center, gets torn down. No plan for anything to go in its place, except part of the space maybe gets a new student center, I'm a bit fuzzy on that detail. I've been using the Plex as a spouse of a faculty member, I simultaneously have a soft spot in my heart for such an oddball structure that so long outlived its projected life, but will also be glad to not have to suffocate when working out in there during summer time.
The new field house is the only one of these "new" plans that is new. The rest were announced in 2009 as part of the Institutional Master Plan for BC, and they've since been approved by Boston and have gone through community review and so on (maybe I said that in the wrong order). They just need building permits, which I understand are soon forthcoming for the rec center and baseball fields, along with the demo permit to remove Edmonds out of the way of the new rec center. The field house was not part of the IMP and per the announcement they are just now getting ready to start that conversation with Boston. So don't hold your breath on that going up soon.
ETA: Click through to the announcement site and look at the field house rendering: that is about the cheesiest rendering I've seen in a decade or so. I can remember CAD work in the 90s that looked slicker than that.























