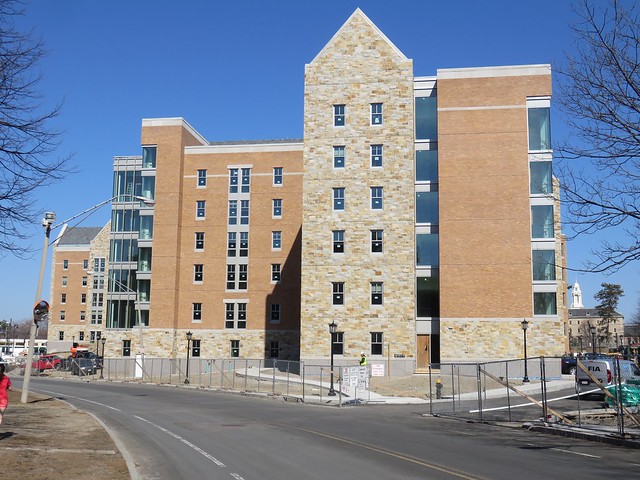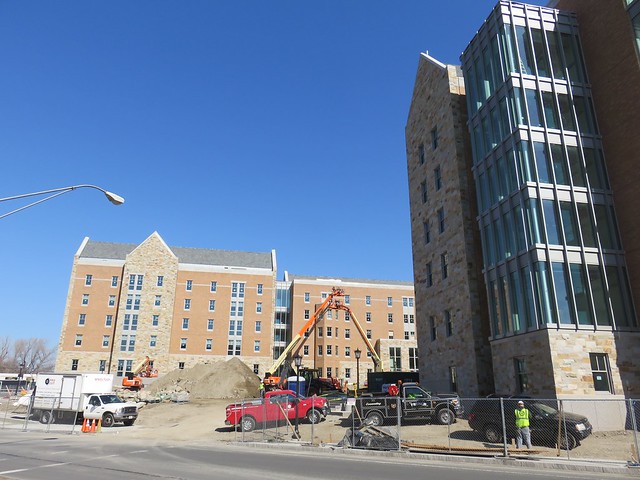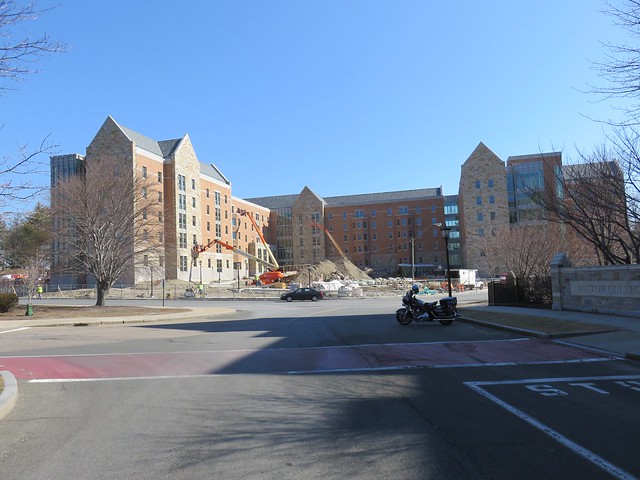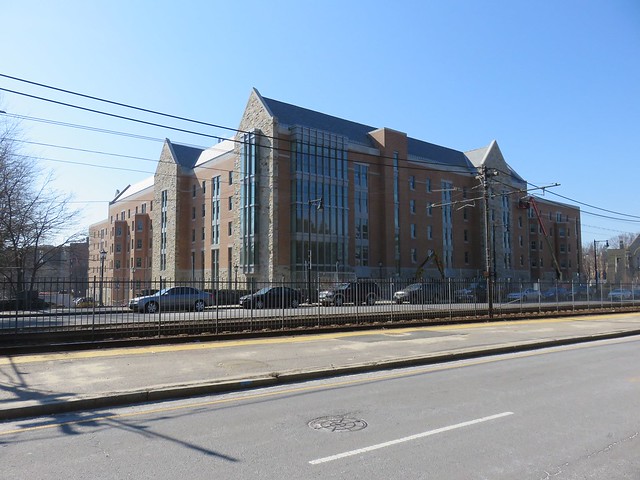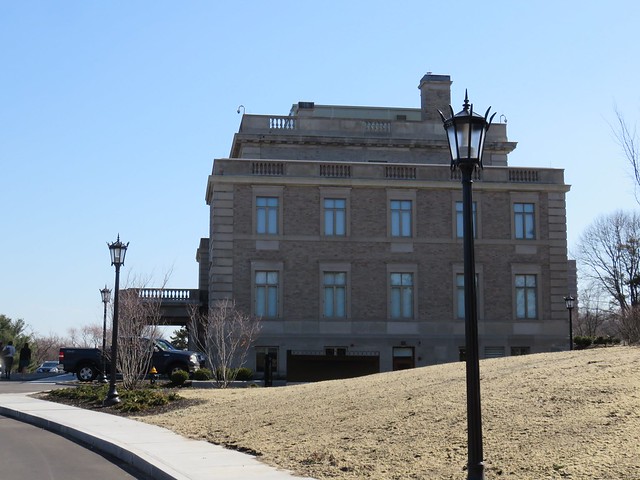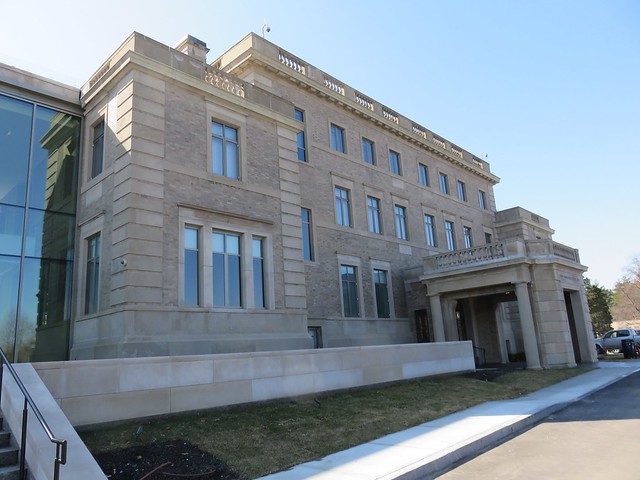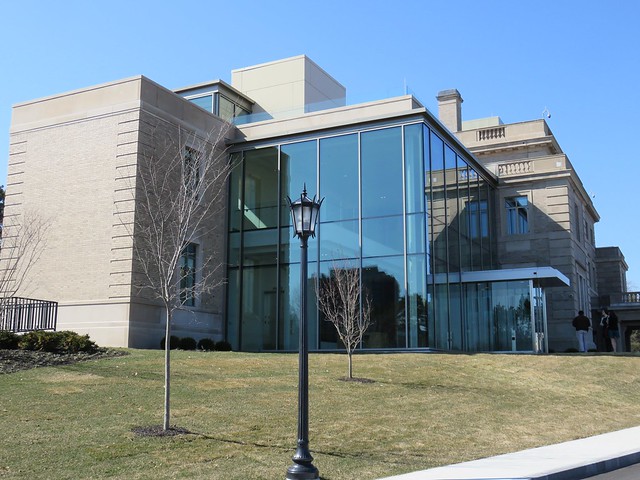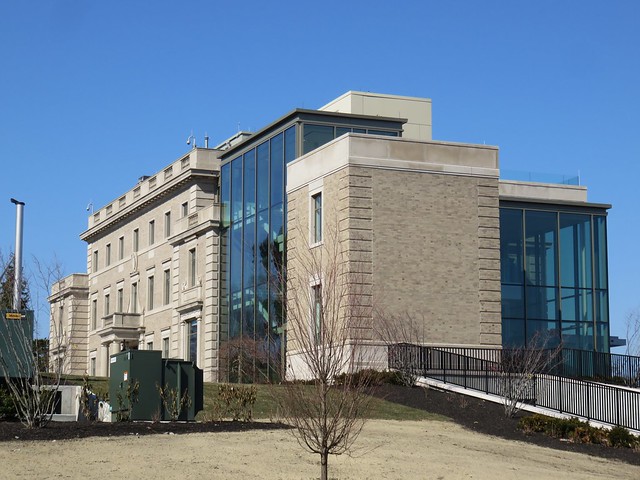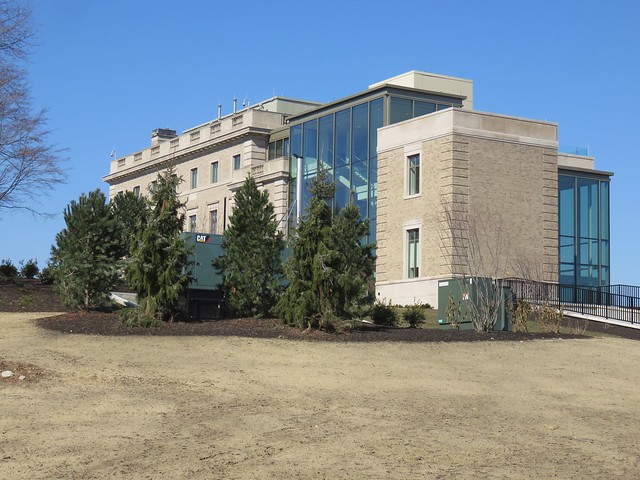I think the new plans/renders roughly follow the 2009 imp site plan. But it appears to be a new design for the athletic center to go where Edmunds is now.
As far as the rec center, yes, they're following the 2009 IMP. Perhaps the render you posted yesterday at 9:17 is a new render: I don't recall ever seeing a render for that new rec center. But per the site map you posted, the new rec center is in the same place it was proposed to be in the IMP.
The new field house is a pretty significant departure from the IMP, especially if it squeezes out some of the new dorms proposed in the IMP. The IMP had no field house anywhere. They propose it to the East of Alumni Stadium, which on the site plan you posted, is down from Alumni (the site is rotated 90 degrees with North to the right). The IMP had some open fields there and three new structures for undergraduate housing. I have not seen a new site plan so I don't know if they're going to try to re-configure that area to keep some housing while inserting a field house, or if the dorms go elsewhere.
The field house will have a full-size football field inside it with some spare around the perimeter, but no stands (or very nominal stands). So just from looking at Alumni on the site plan one can get a general idea of that field house size. As the IMP site plan is now, they'd maybe be able to wedge it in at a 90 angle to Alumni's field.
At the time of the IMP, they hadn't yet acquired the apartment building over on Comm Ave, so that has been something since the IMP that boosted the housing capacity over the IMP; might be enough there to trade away those dorms on Shea Field, the area where the new field house goes. Still need lots of details here.

