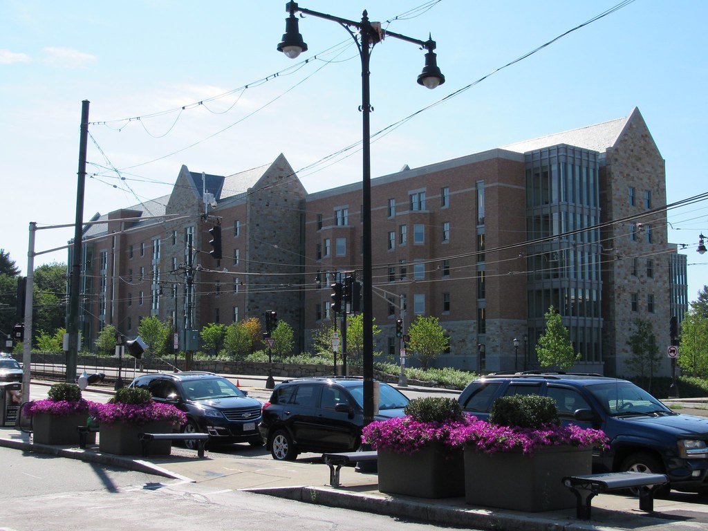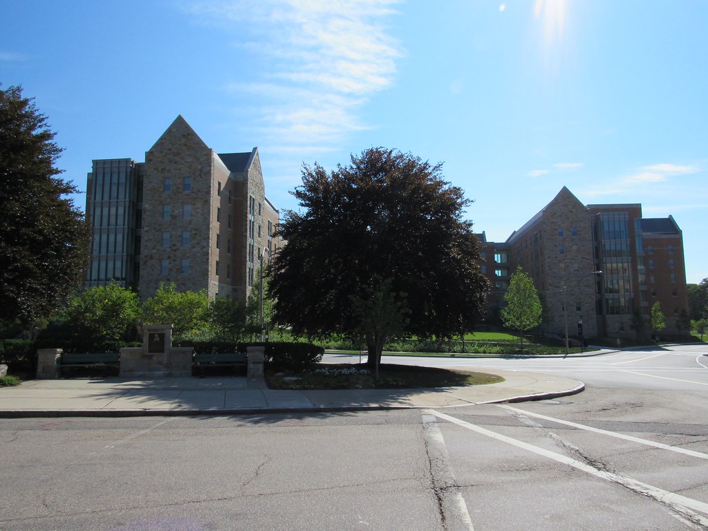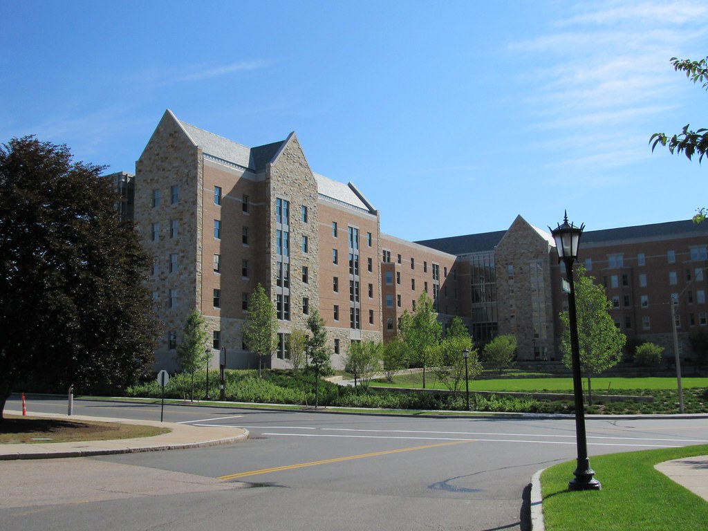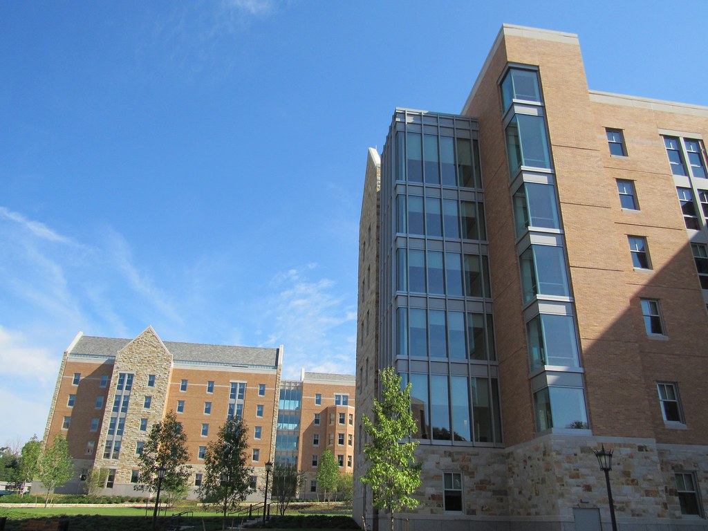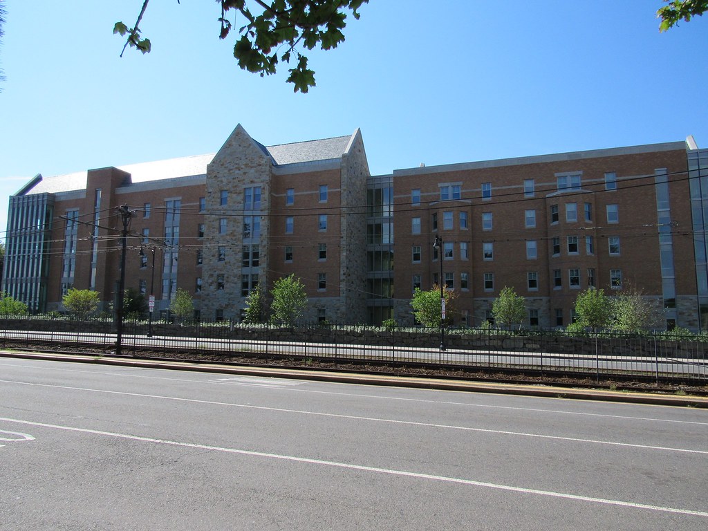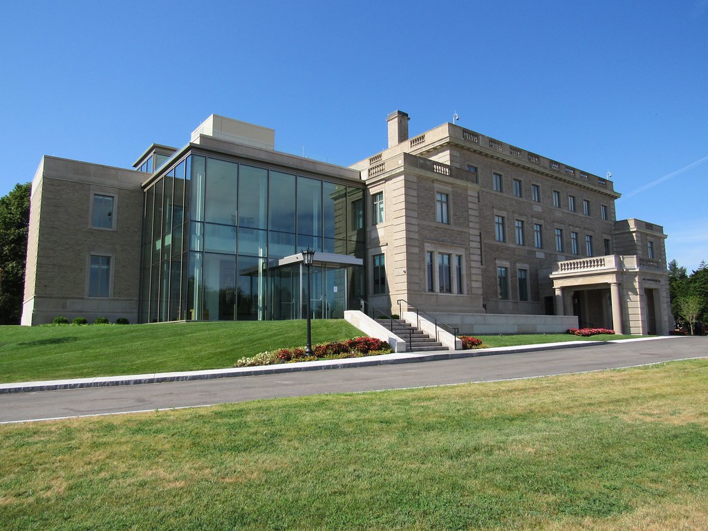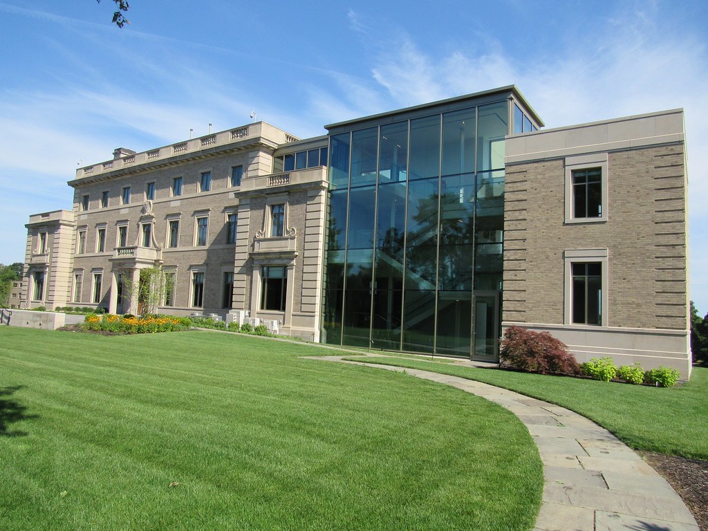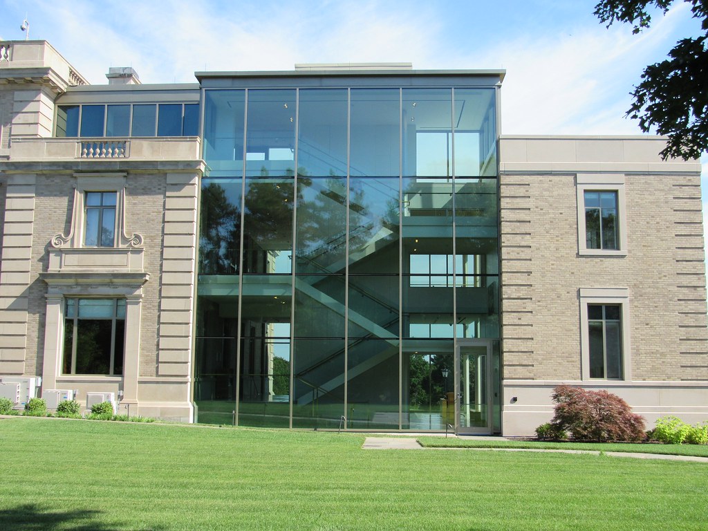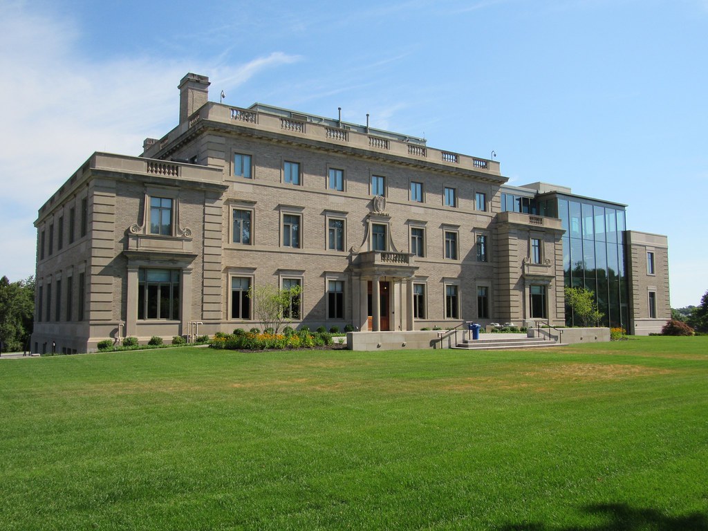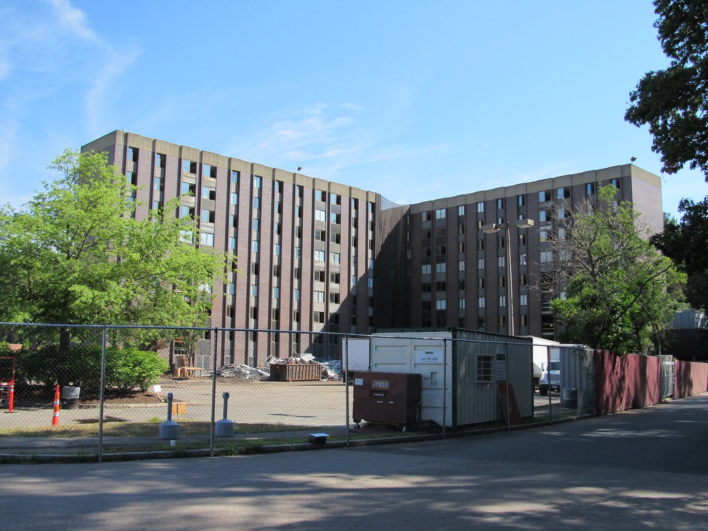Boston College filed their Expanded Project Notification Form with the BRA for the replacement Plex:
http://www.bostonredevelopmentauthority.org/getattachment/cf2b6917-7dd6-4fe1-8c89-fdfd6ec52d04
For those not familiar with BC-jargon, "The Plex" is the nickname for the old fitness and rec center. So far I don't know if they will transfer the official Plex name of "William J. Flynn Student Recreation Complex" over to the new building. I've skimmed through the intro of the PNF and don't see an answer to that. Everyone on campus is just calling it "the new Plex" for now.
This goes where the old Edmunds Hall is. Initial stages of Edmunds demolition had commenced the last time I drove by (a week or two ago now).
That new dorm that Beeline has pics of above is pretty much done now (I still don't know if it's been named), and the converted apartment building at 2000 Comm Ave is nearing completion. My younger daughter will be in 2000 Comm next two semesters.
http://www.bostonredevelopmentauthority.org/getattachment/cf2b6917-7dd6-4fe1-8c89-fdfd6ec52d04
For those not familiar with BC-jargon, "The Plex" is the nickname for the old fitness and rec center. So far I don't know if they will transfer the official Plex name of "William J. Flynn Student Recreation Complex" over to the new building. I've skimmed through the intro of the PNF and don't see an answer to that. Everyone on campus is just calling it "the new Plex" for now.
This goes where the old Edmunds Hall is. Initial stages of Edmunds demolition had commenced the last time I drove by (a week or two ago now).
That new dorm that Beeline has pics of above is pretty much done now (I still don't know if it's been named), and the converted apartment building at 2000 Comm Ave is nearing completion. My younger daughter will be in 2000 Comm next two semesters.

