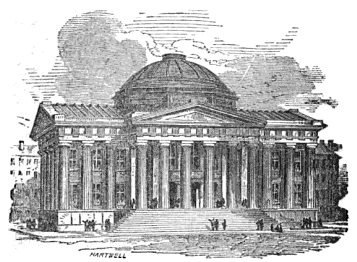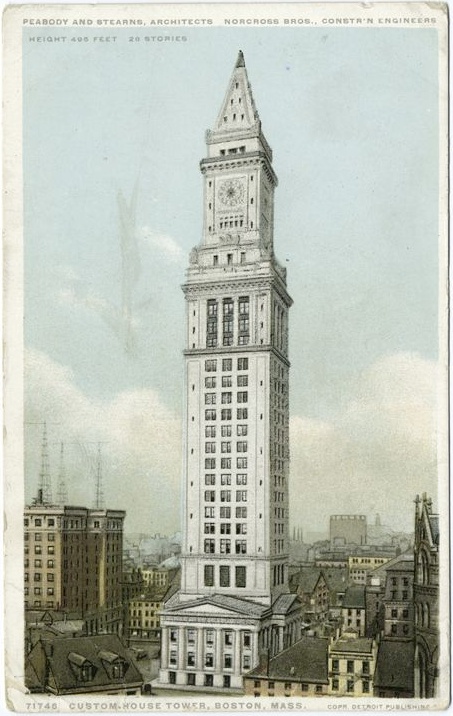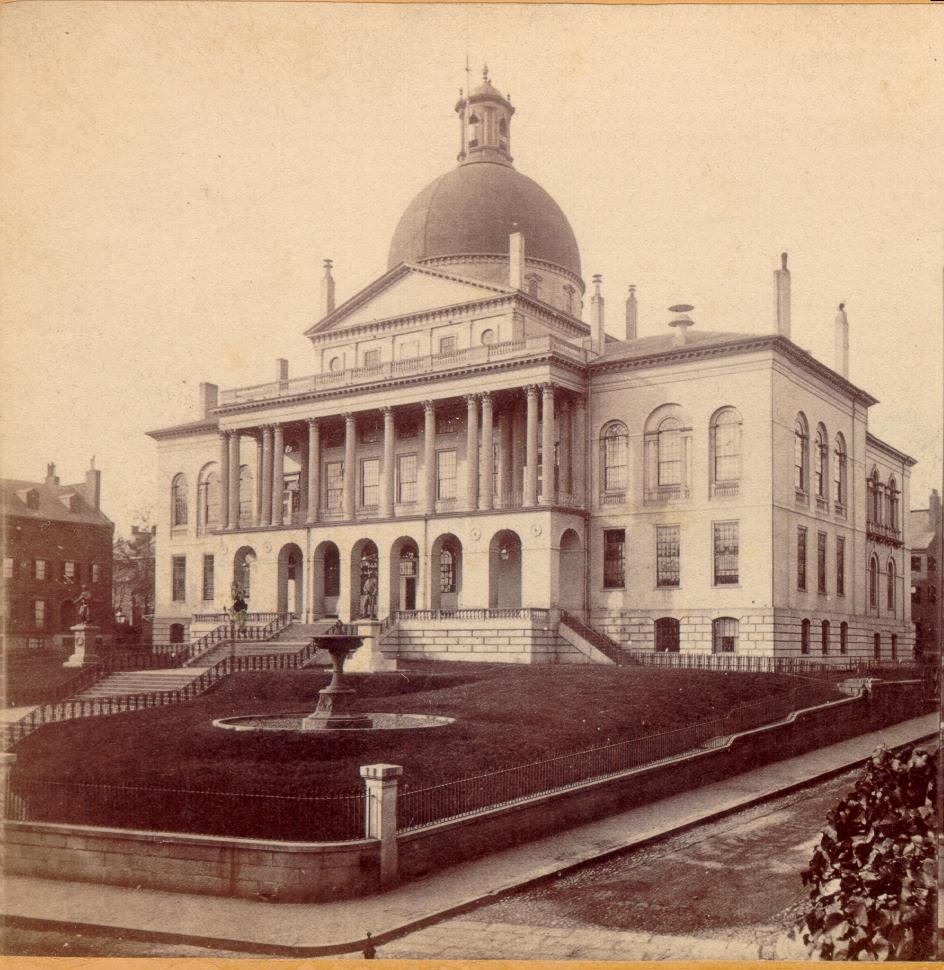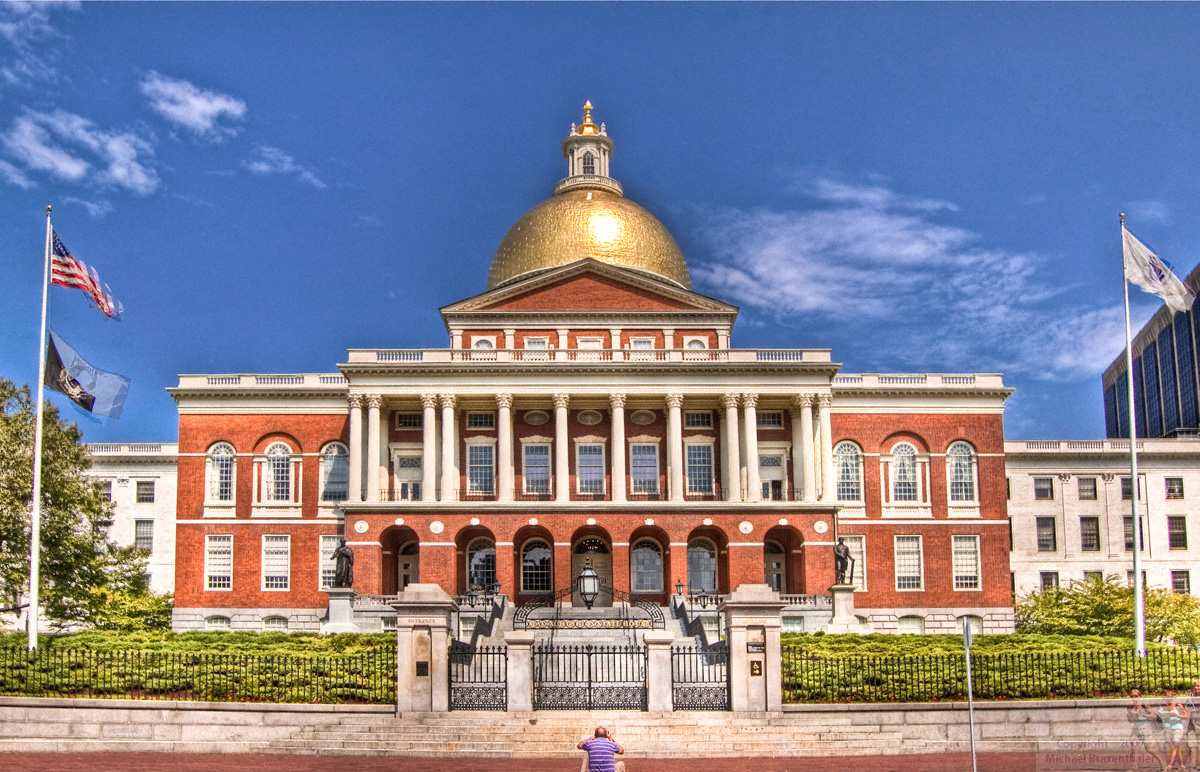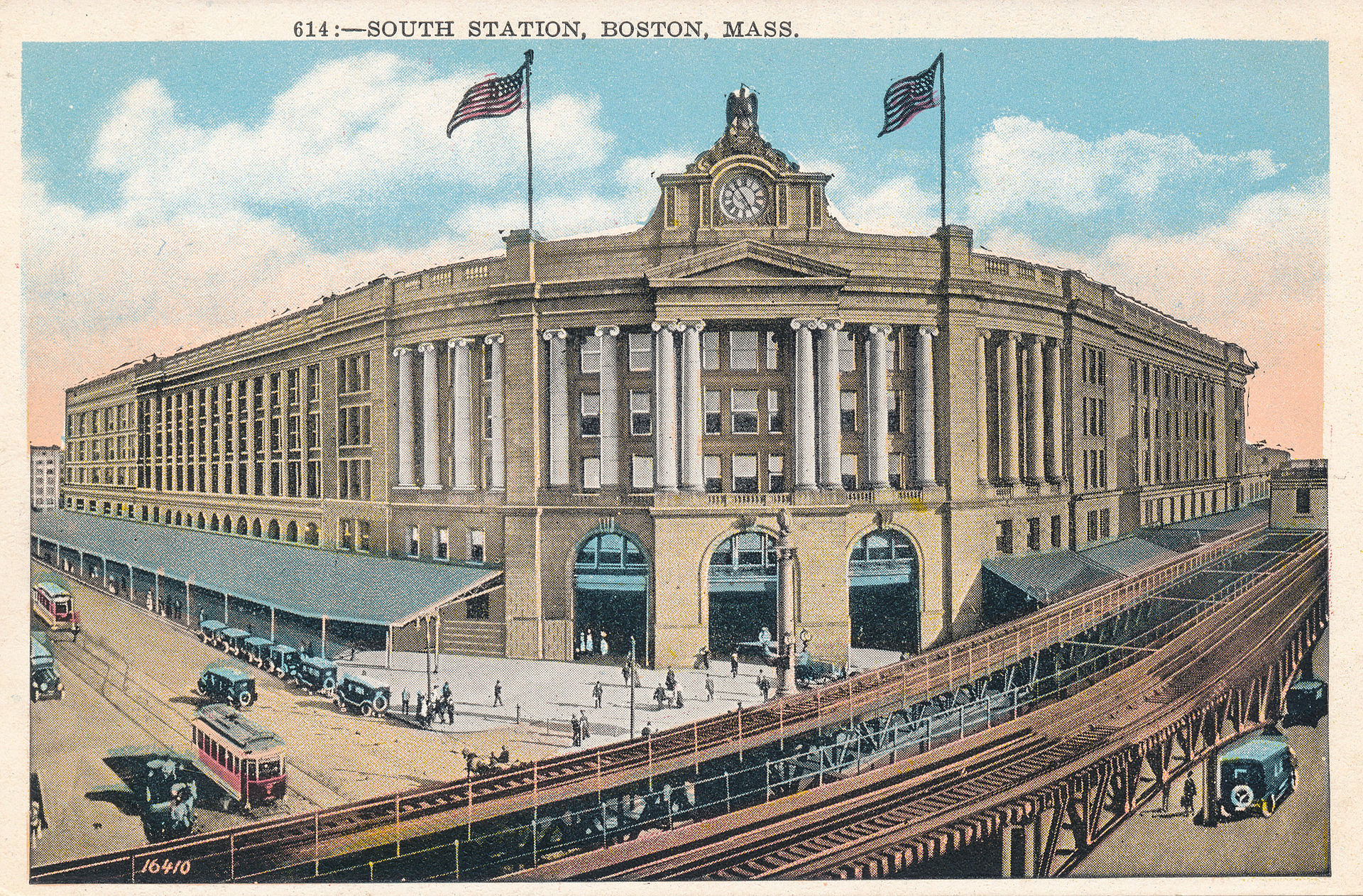JumboBuc
Senior Member
- Joined
- Jun 26, 2013
- Messages
- 2,661
- Reaction score
- 1,559
Re: South Station Tower
A "spec" building is speculative; it's built by a developer with no tenants in place on the hope that some tenant(s) will be signed by the time the building is complete and ready for occupancy. One Marina Park Drive was probably the last purely spec office building finished in Boston, and a few others (121 Seaport) are currently under construction.
A "vanity" building is sponsored and built by a specific tenant, and is planned all along to fit that tenant's needs. For example, the new Liberty Mutual or GE buildings.
"Spec" buildings are likely pretty cookie-cutter, as the developer doesn't know who the future tenants will be / exactly what they will want and doesn't want to risk the money on fancy architecture given this uncertainty. This is like when you're trying to sell a house so you try to make all the finishes as "neutral" as possible. "Vanity" buildings are more likely to feature distinctive architecture, as the tenant/owner wants to make a statement with their building. This is like when you're designing and building your own house, so you throw in all the neat, personal stuff that you think is cool but other potential buyers may not like.
What is the difference between Spec Tower vs Vanity Tower? The location alone is going to get them the same rents no matter what they build.
Why couldn't they build a vanity tower in this location.
I do realize this is a complex location due to South Station in general.
A "spec" building is speculative; it's built by a developer with no tenants in place on the hope that some tenant(s) will be signed by the time the building is complete and ready for occupancy. One Marina Park Drive was probably the last purely spec office building finished in Boston, and a few others (121 Seaport) are currently under construction.
A "vanity" building is sponsored and built by a specific tenant, and is planned all along to fit that tenant's needs. For example, the new Liberty Mutual or GE buildings.
"Spec" buildings are likely pretty cookie-cutter, as the developer doesn't know who the future tenants will be / exactly what they will want and doesn't want to risk the money on fancy architecture given this uncertainty. This is like when you're trying to sell a house so you try to make all the finishes as "neutral" as possible. "Vanity" buildings are more likely to feature distinctive architecture, as the tenant/owner wants to make a statement with their building. This is like when you're designing and building your own house, so you throw in all the neat, personal stuff that you think is cool but other potential buyers may not like.




