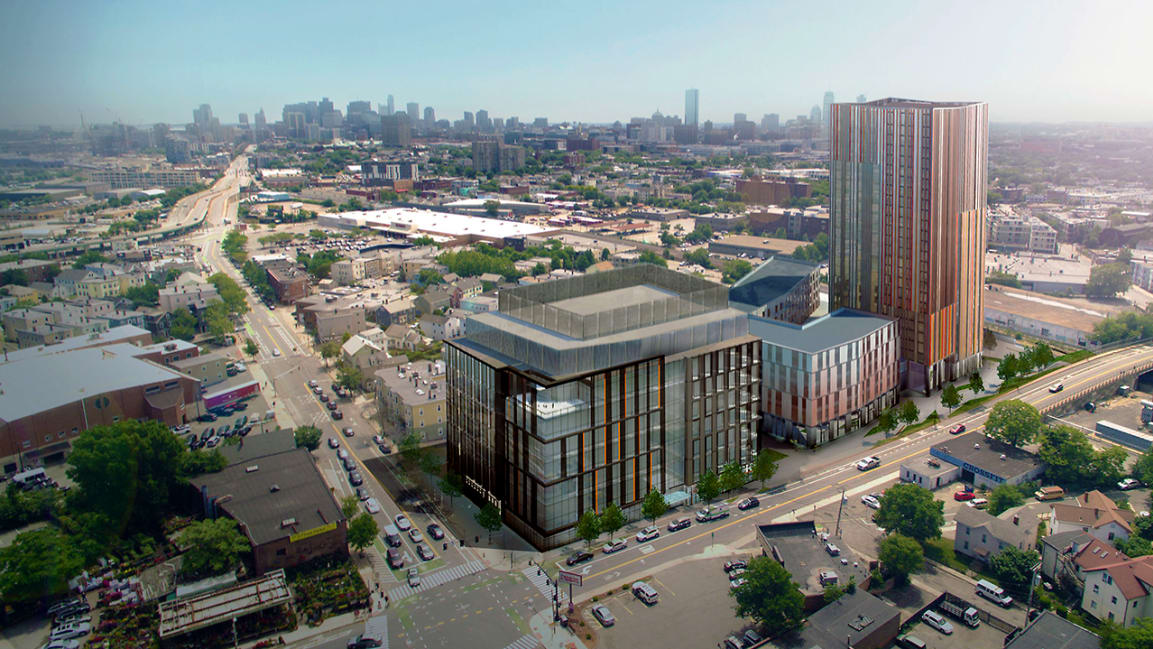Equilibria
Senior Member
- Joined
- May 6, 2007
- Messages
- 7,072
- Reaction score
- 8,287
So that tall building was approved there? Damn
I'm confused as to where this stands on design review. I check the Somerville planning website daily, and I never saw this come up (US has come up before, so I know it could). They definitely approved the massing of this building some time ago, but there should also be design documents on the City's site.
On the other hand, SomervillebyDesign (where these drawings are from) is a different City website, so these do have credibility.

