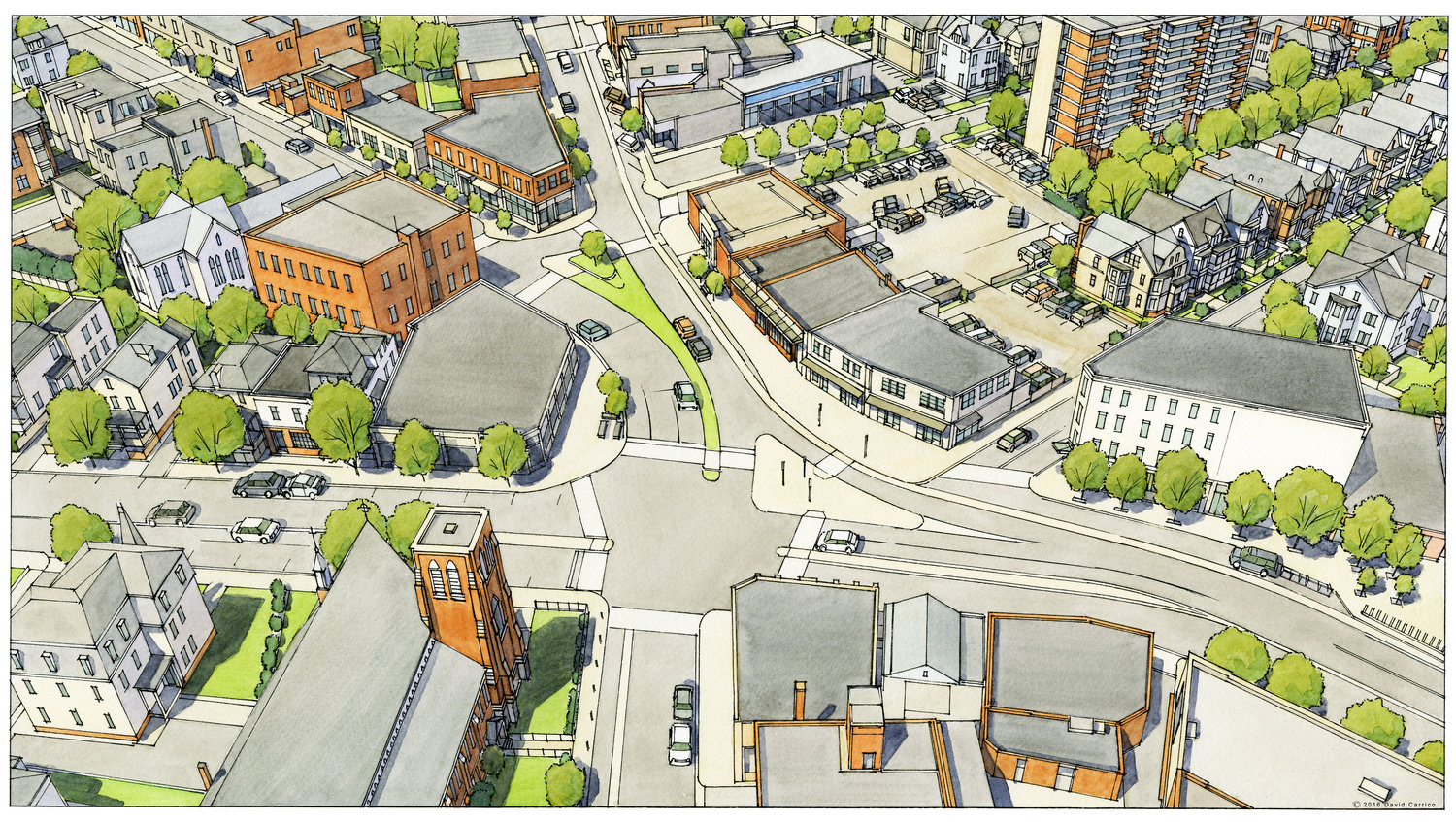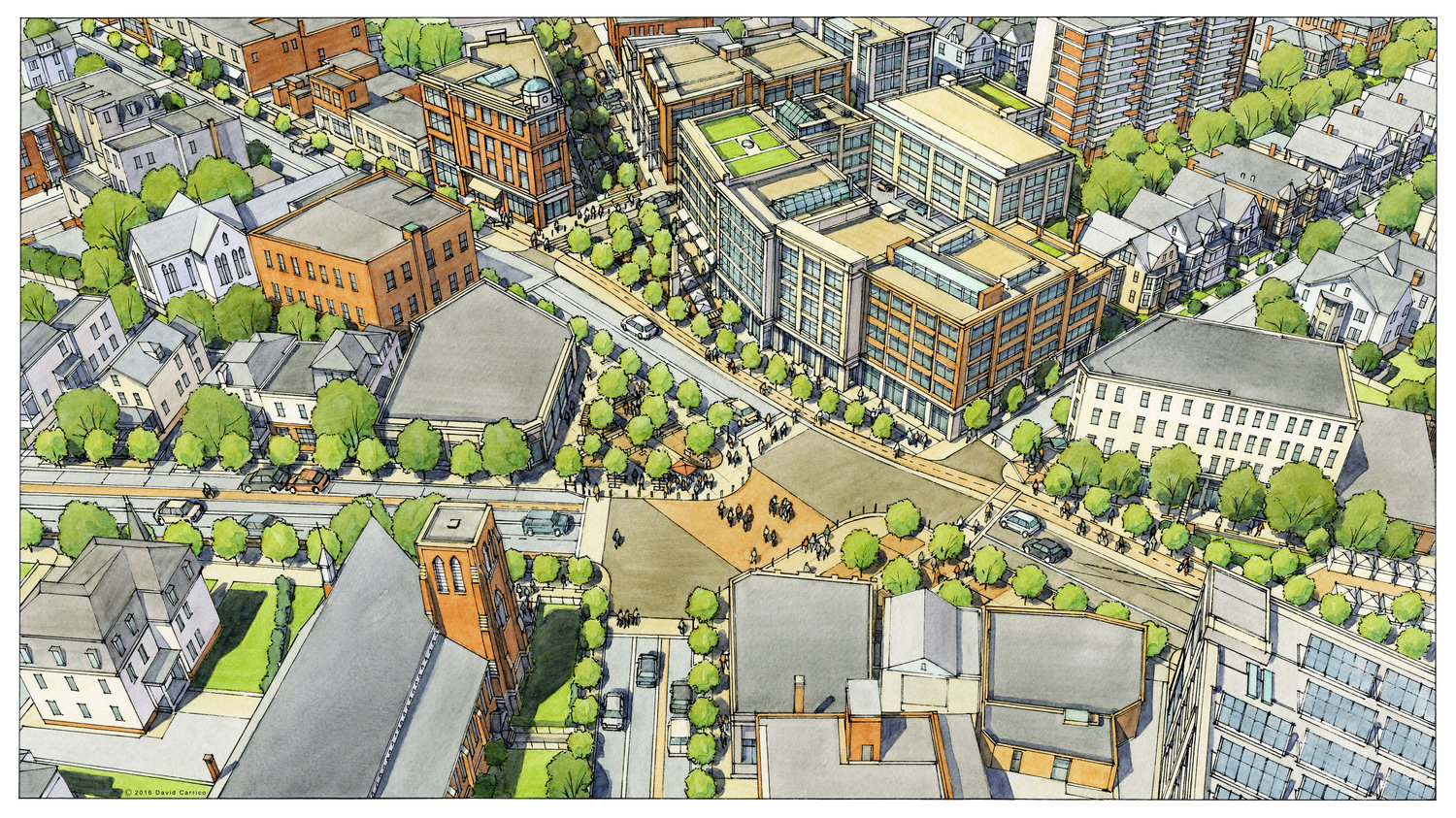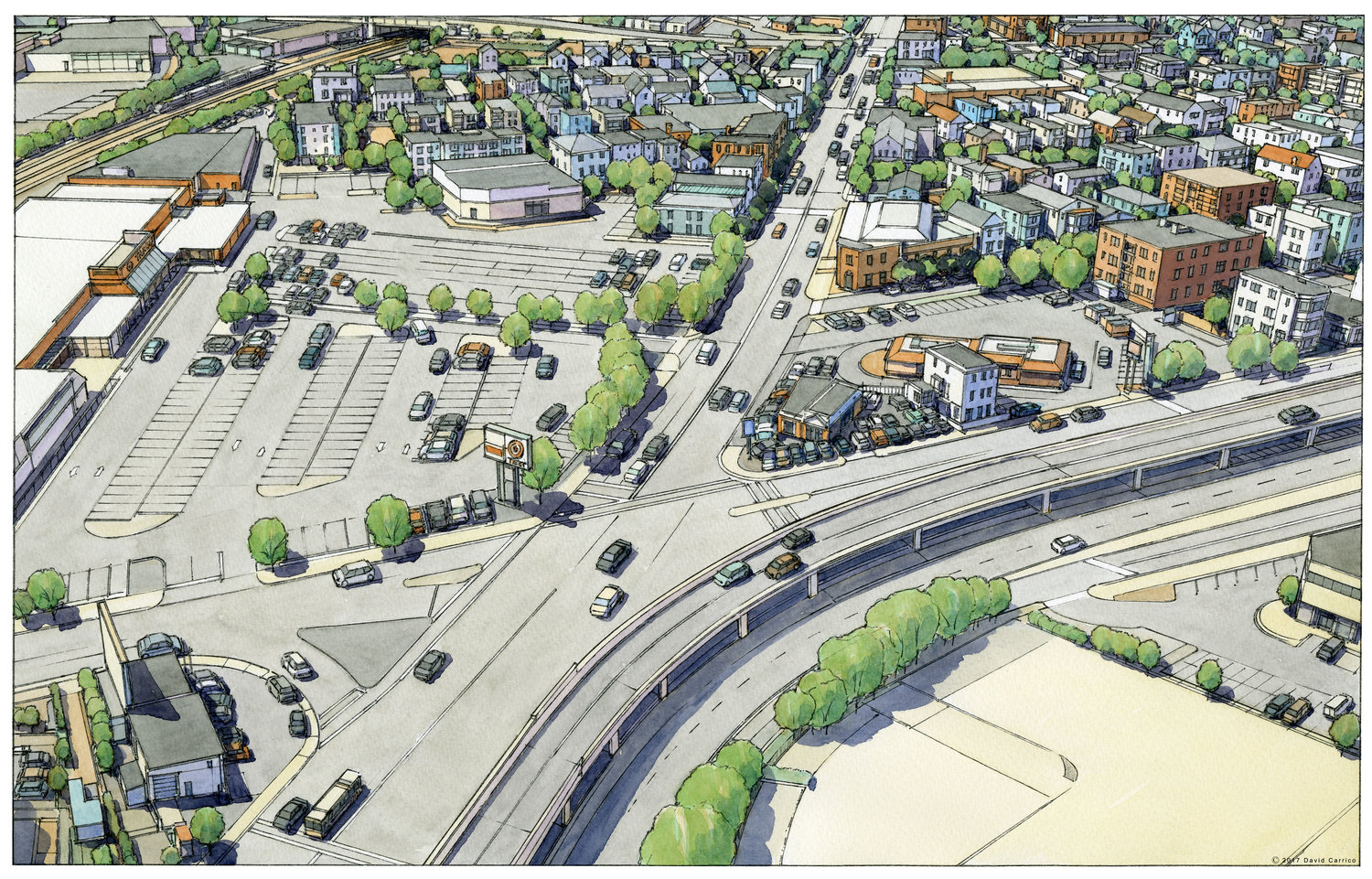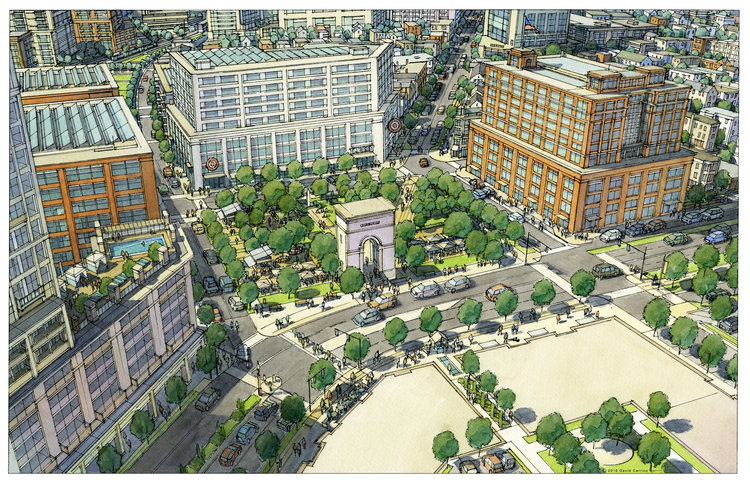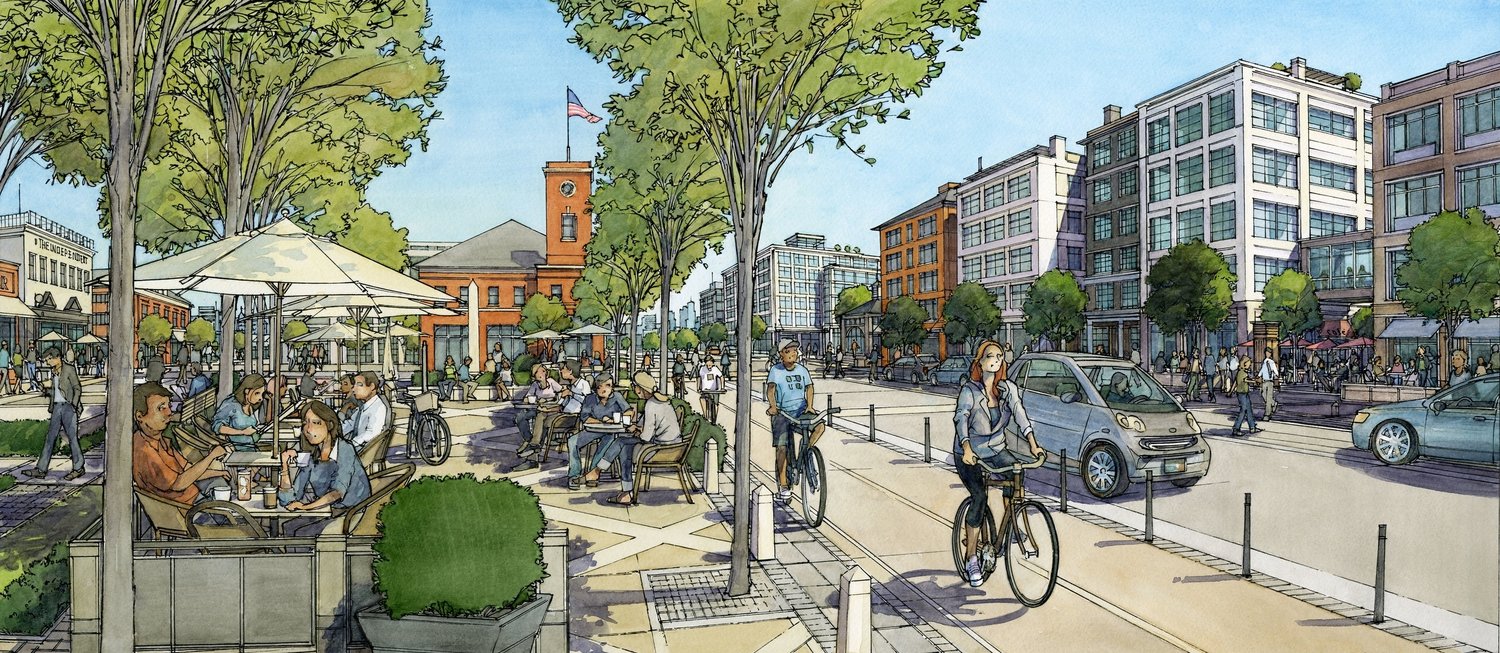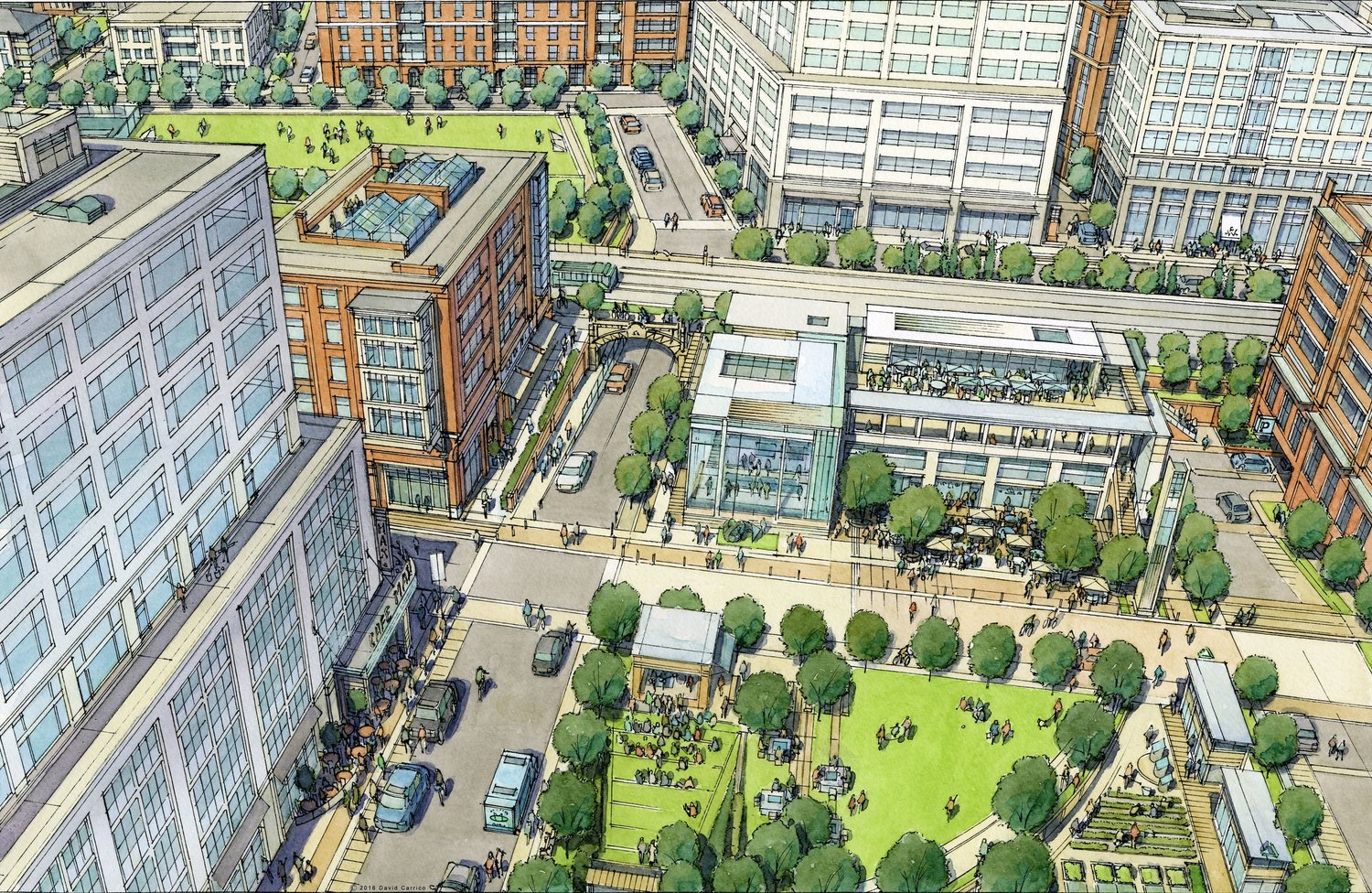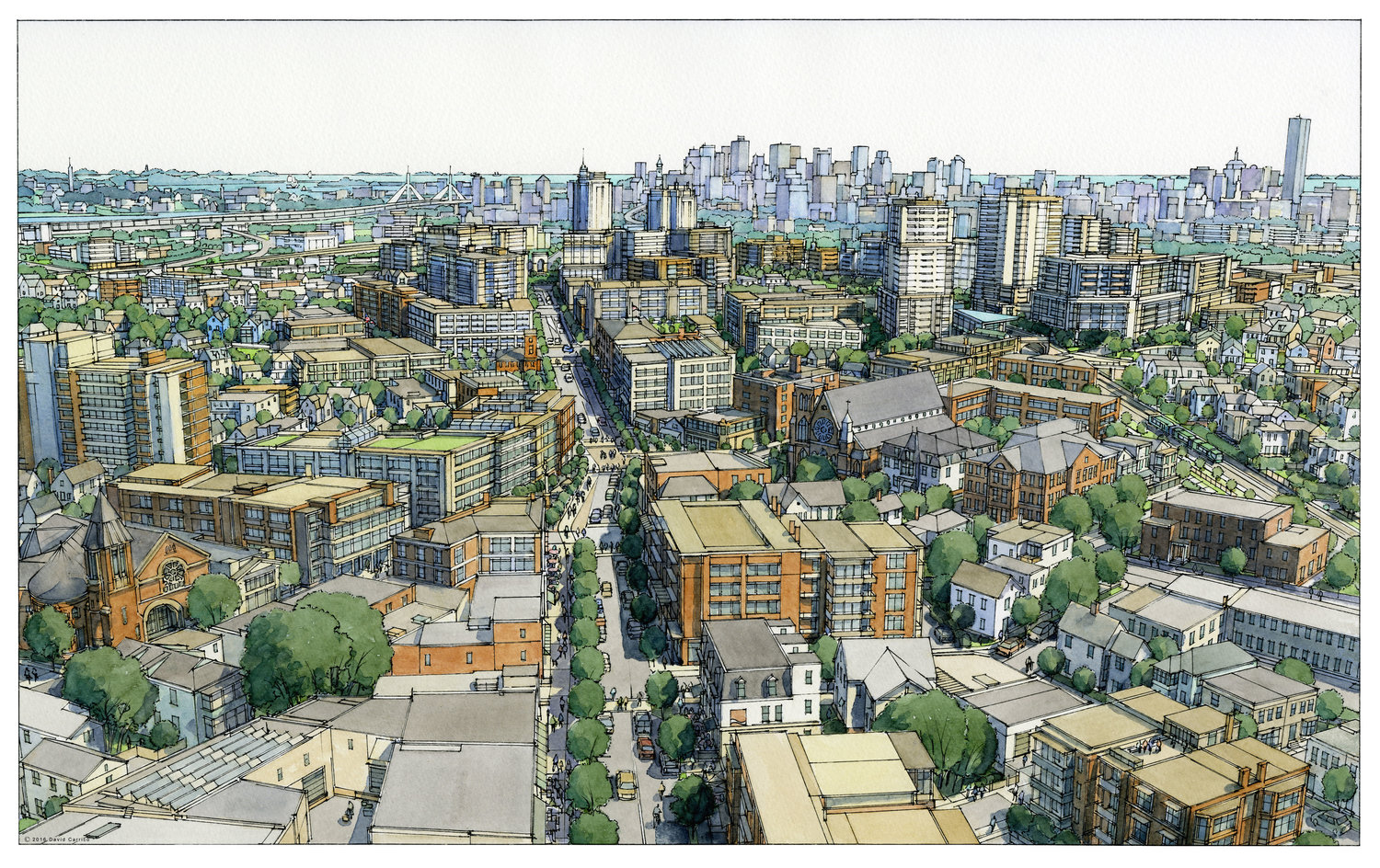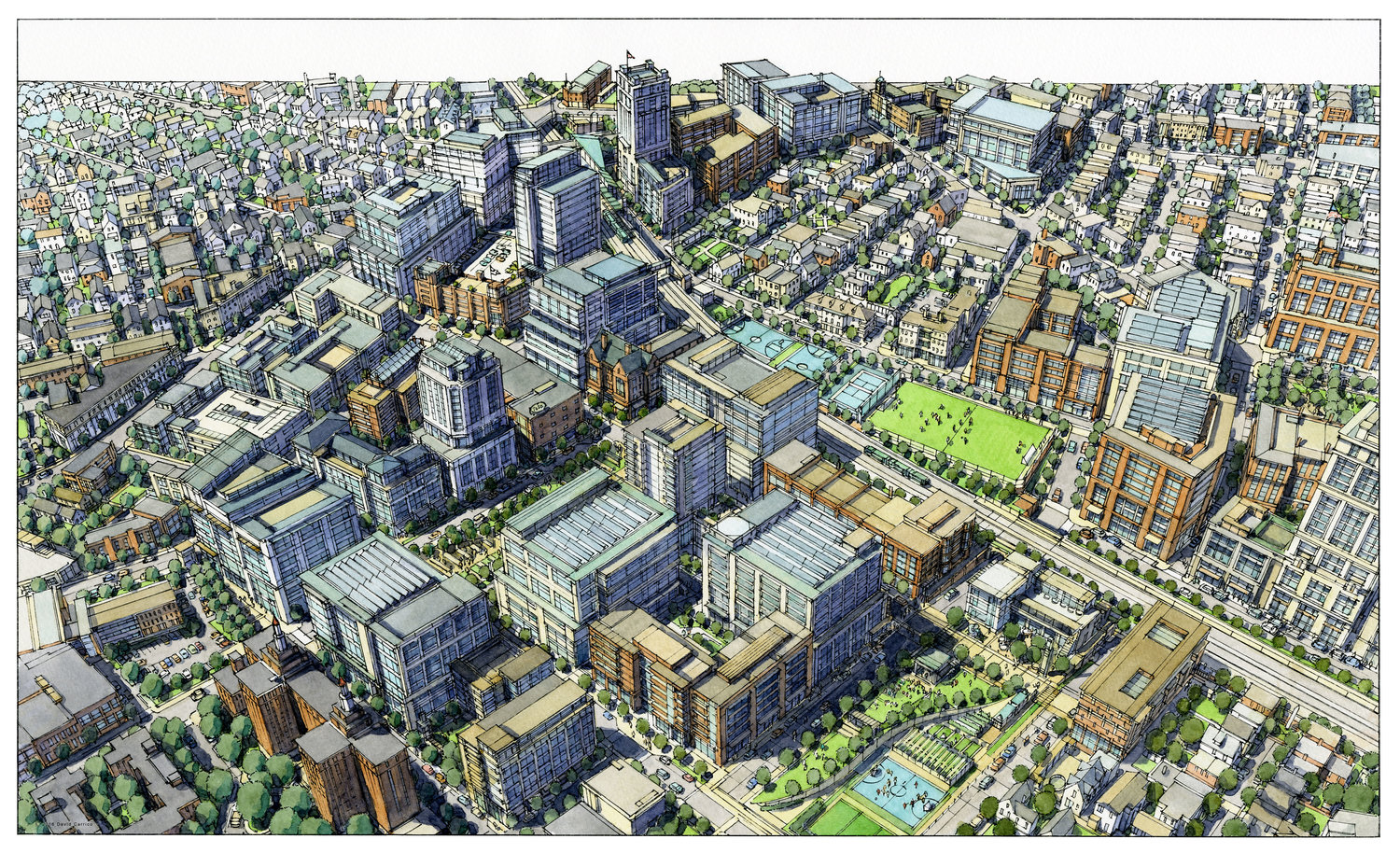Equilibria
Senior Member
- Joined
- May 6, 2007
- Messages
- 7,080
- Reaction score
- 8,304
New render shows the tower has changed a bit, shows the glx station now too.
We have a thread for this part of the project specifically:
http://www.archboston.org/community/showthread.php?t=5787&page=2&highlight=Prospect

