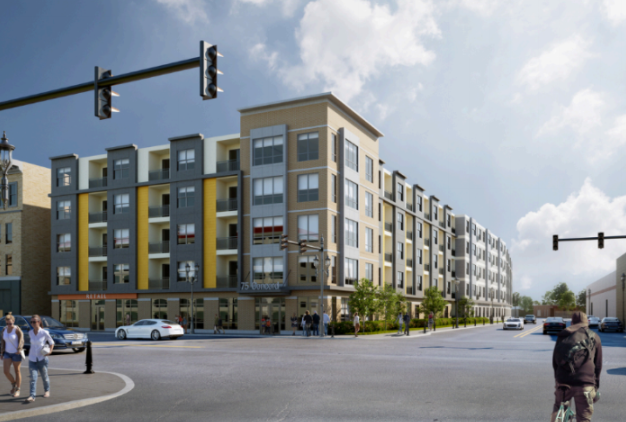stick n move
Superstar
- Joined
- Oct 14, 2009
- Messages
- 11,971
- Reaction score
- 18,407
68 South st wrapping up




It replaced this:





It replaced this:










Who puts a giant-ass attic on a double-digit unit apartment complex???
Who puts a giant-ass attic on a double-digit unit apartment complex???
If built as shown in the picture, I imagine it'd be a big safety hazard.
Sloped metal roof, 6 story building. Sounds like sheets of snow/ice are going to slide right off and develop some nice momentum on their way down. I don't think I'd want to be on that sidewalk or have my car parked in that corner parking space.
On the other hand, the all-weather indoor swimming pool that must be going up there in such absurdly large space would make me want to live there in a heartbeat.
It is a pool, right???
