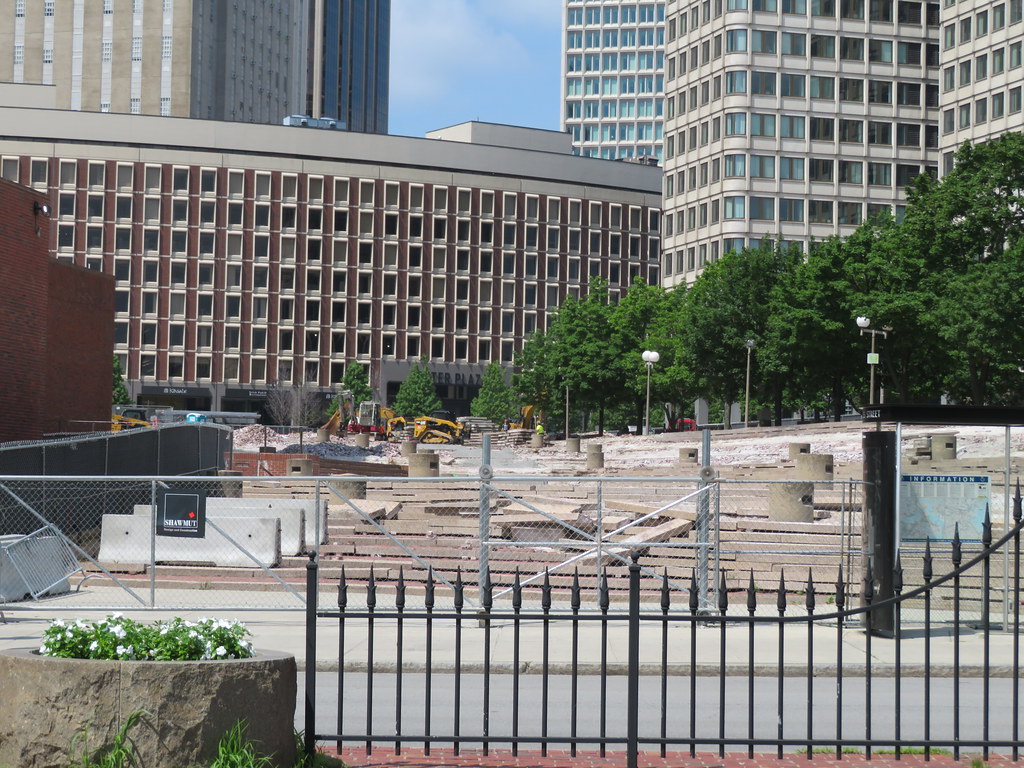Public opinion always lags in matters of architectural taste: 30 years is too old to be considered new but too new to be considered old. In other words, it’s out of fashion. But the 50-year mark is the sweet spot when people come around to a style and our 50th for Boston City Hall was 2019.
One of the architects, Michael McKinnell, passed away recently from Covid complications and it was fascinating to read in his tribute about what they were trying to accomplish with this site.
Brutalism/Heroic style is a uniquely American architectural style and must be preserved (I do see the Le Corbusier influences). Heroic architects had a real sense of optimism and democracy. Boston City Hall was designed as a huge, open and grand public space. It doesn't work like that any more but that was the idea. “The whole thing was conceived with that sense of openness and aspiration to be very public, to be grand, to represent the civic realm.” The plaza too was meant to be non-directional, as opposed to a formal garden, because in a democracy you don't tell people where to go.
I can't stop thinking of the similarities with Philadelphia City Hall: one of the most beautiful buildings in the country if you're a fan of the Second Empire Style. The largest all-masonry civic building in the world and 250 Alexander Milne Calder sculptures adorn the exterior! After 30 years of construction however, by the time it was completed in 1901 the style was out of favor. In 1950 the city determined that the cost of demolition would have bankrupt the city and just 5 years ago the West plaza renovation was completed.
Love it or hate it; "If they tear down Boston City Hall and replace it with a glass box, because that's all we can afford today, no one will ever talk about Boston City Hall again."



 IMG_6914
IMG_6914 IMG_6915
IMG_6915 IMG_6916
IMG_6916 IMG_6918
IMG_6918 IMG_7422
IMG_7422