Some of these one-story commercial buildings were once two or three-story structures with retail below and residential up top. High property tax rates in the 50s/60s/70s led to owners demolishing the upper levels to save on taxes. These single-level buildings actually do have the foundations to support "extra" levels as a result. Restoring what was lost is probably the most economical way to go about redeveloping these sites. I think the key question here is how many of the city's single-story "taxpayers" were once taller structures. Maybe it 10%, maybe it's 80%. I don't know... do any long-term residents have any input? Perhaps they are, in fact, uncommon, and that's why we don't see many of these sorts of renovations.
As for zoning: Rozzie Square and Centre Street in JP (
the site of another recent 2-story addition) are zoned such that multifamily residential is allowed above the first floor. I'm willing to bet that's the case for a lot of these districts around town.
 IMG_4130 by Bos Beeline, on Flickr
IMG_4130 by Bos Beeline, on Flickr IMG_4132 by Bos Beeline, on Flickr
IMG_4132 by Bos Beeline, on Flickr IMG_4137 by Bos Beeline, on Flickr
IMG_4137 by Bos Beeline, on Flickr IMG_4131 by Bos Beeline, on Flickr
IMG_4131 by Bos Beeline, on Flickr IMG_4134 by Bos Beeline, on Flickr
IMG_4134 by Bos Beeline, on Flickr IMG_4135 by Bos Beeline, on Flickr
IMG_4135 by Bos Beeline, on Flickr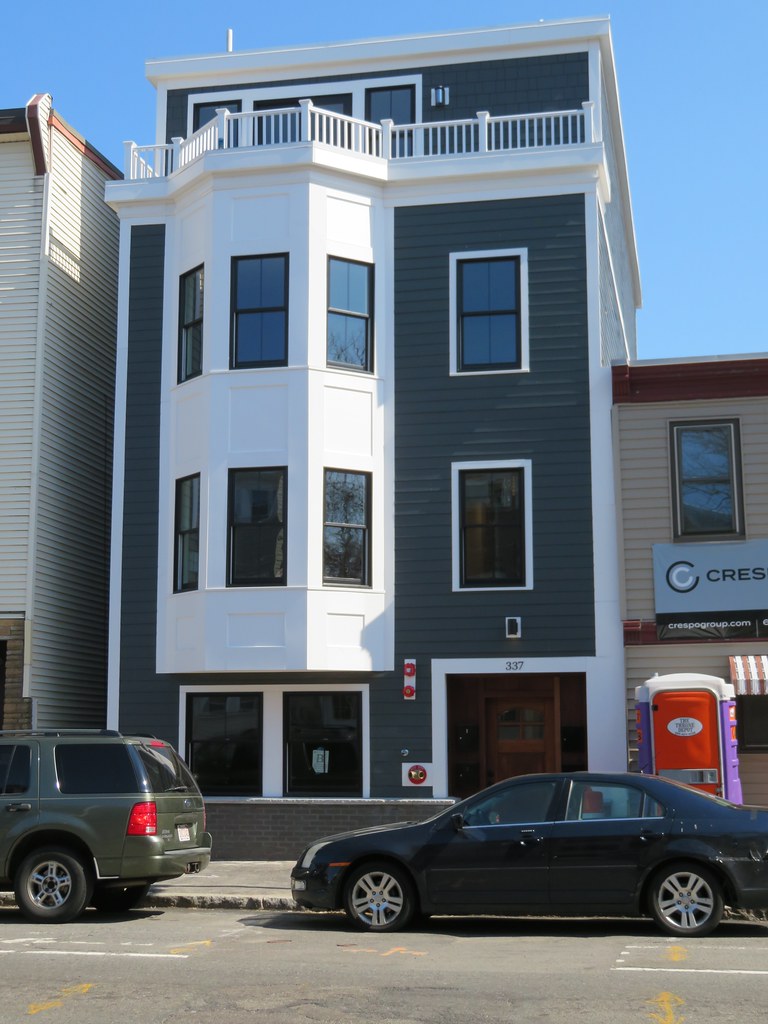 IMG_4120 by Bos Beeline, on Flickr
IMG_4120 by Bos Beeline, on Flickr IMG_4127 by Bos Beeline, on Flickr
IMG_4127 by Bos Beeline, on Flickr
 IMG_4144
IMG_4144 IMG_4145
IMG_4145 IMG_4149
IMG_4149 IMG_4147
IMG_4147 IMG_4150
IMG_4150 IMG_4151
IMG_4151 IMG_4157
IMG_4157 IMG_4153
IMG_4153 IMG_4156
IMG_4156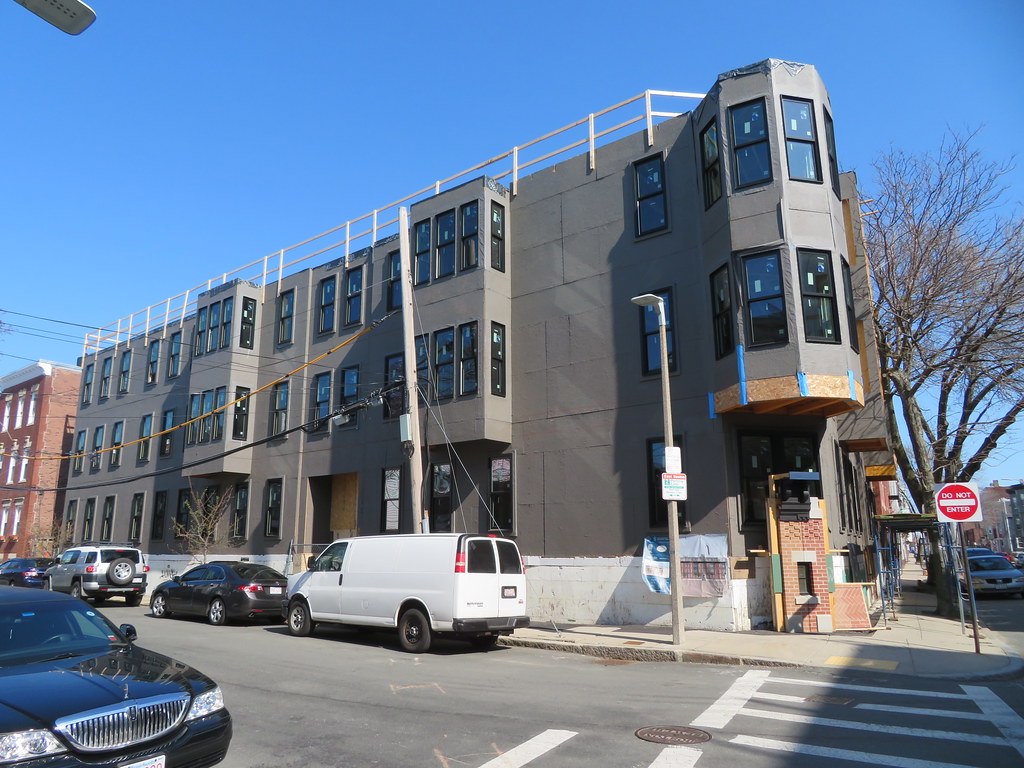 IMG_4155
IMG_4155 IMG_4158
IMG_4158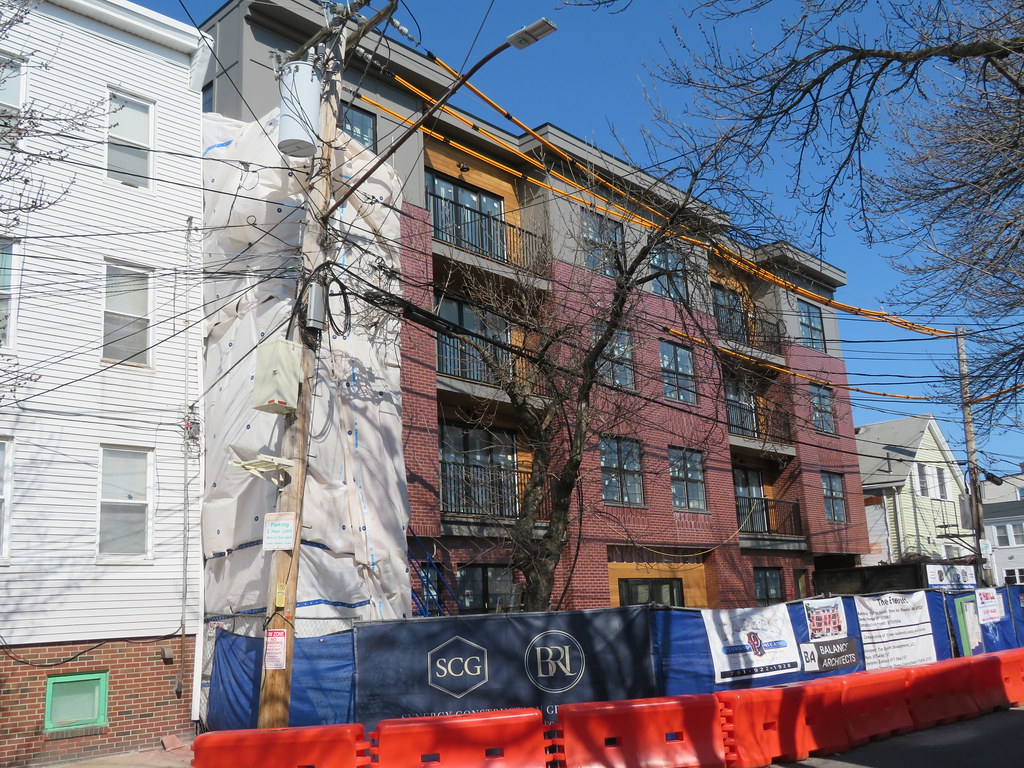 IMG_4161
IMG_4161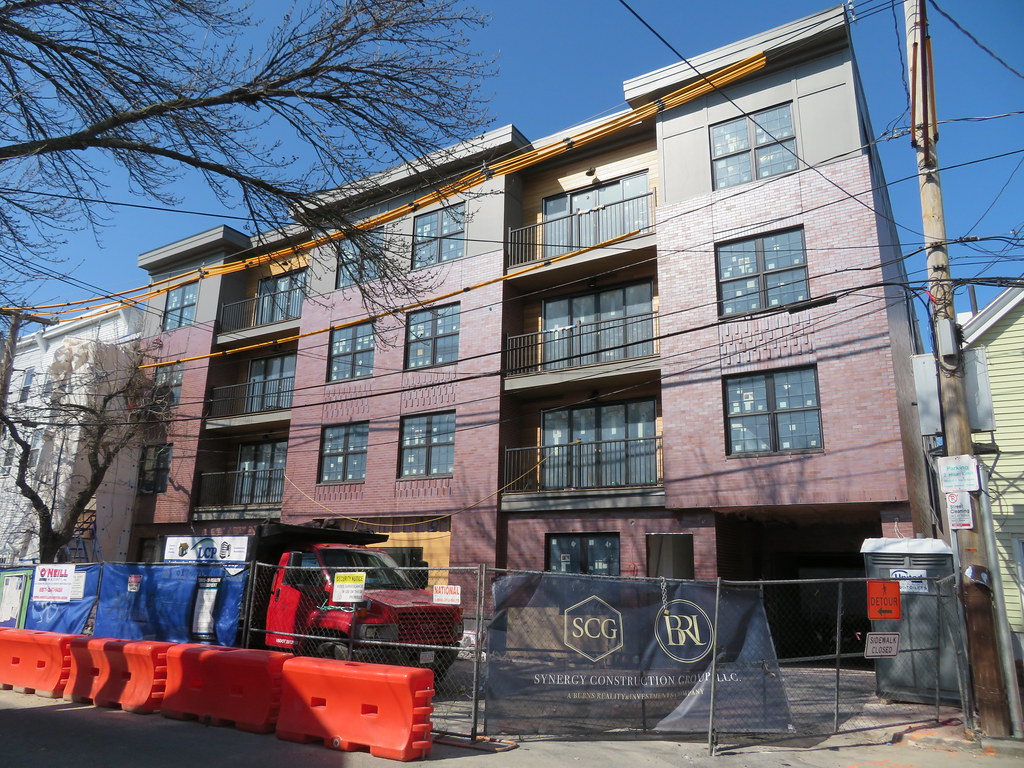 IMG_4163
IMG_4163
 IMG_5736
IMG_5736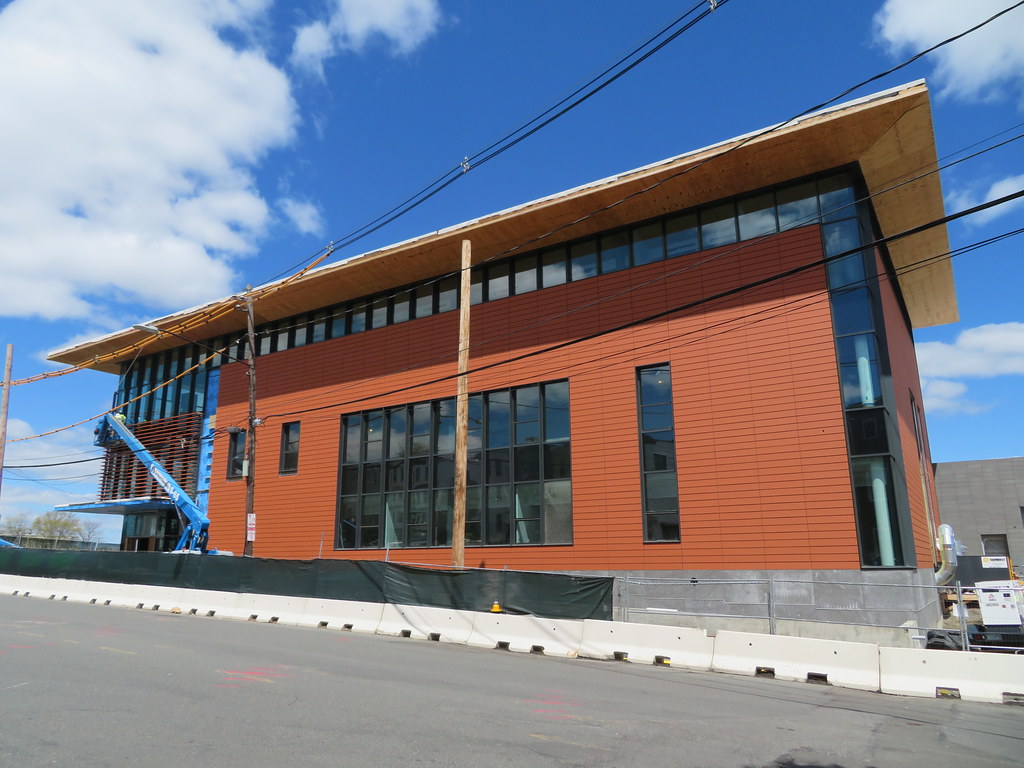 IMG_5734
IMG_5734 IMG_5733
IMG_5733 IMG_5731
IMG_5731 IMG_5737
IMG_5737 IMG_5762
IMG_5762 IMG_5763
IMG_5763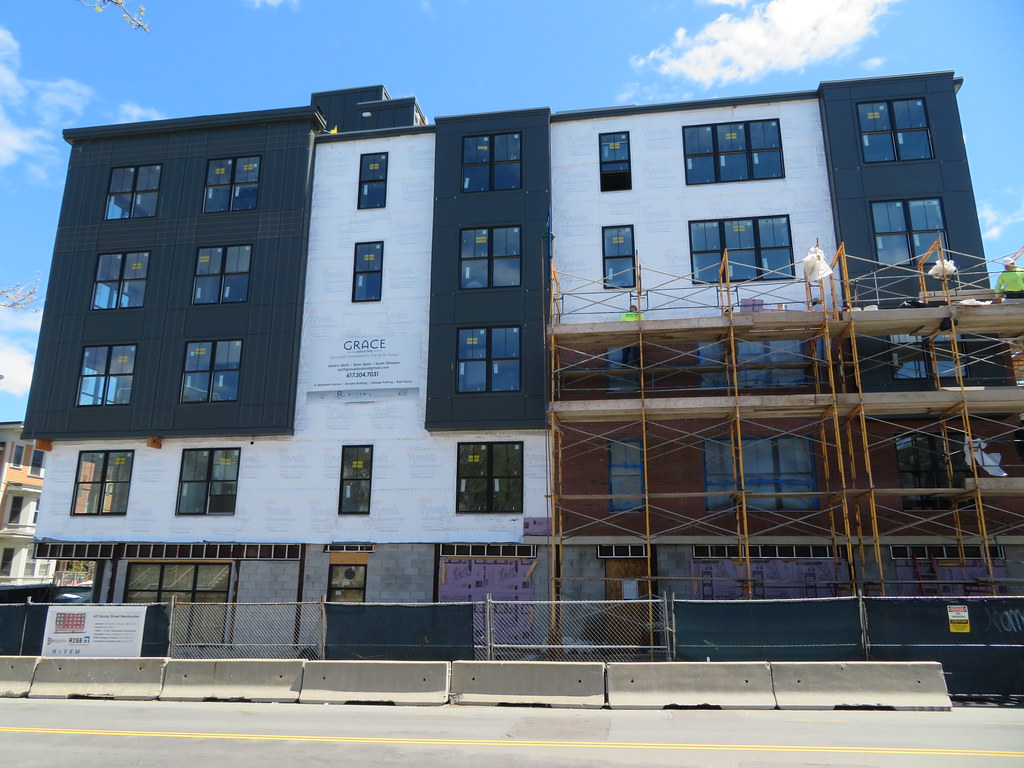 IMG_5764
IMG_5764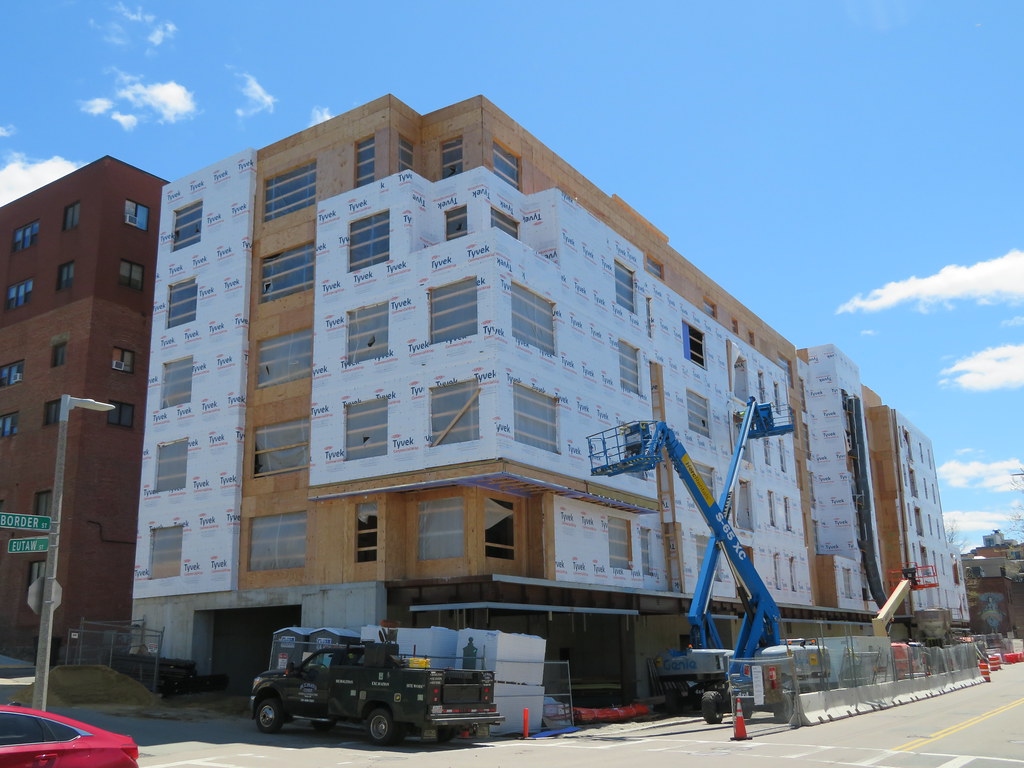 IMG_5767
IMG_5767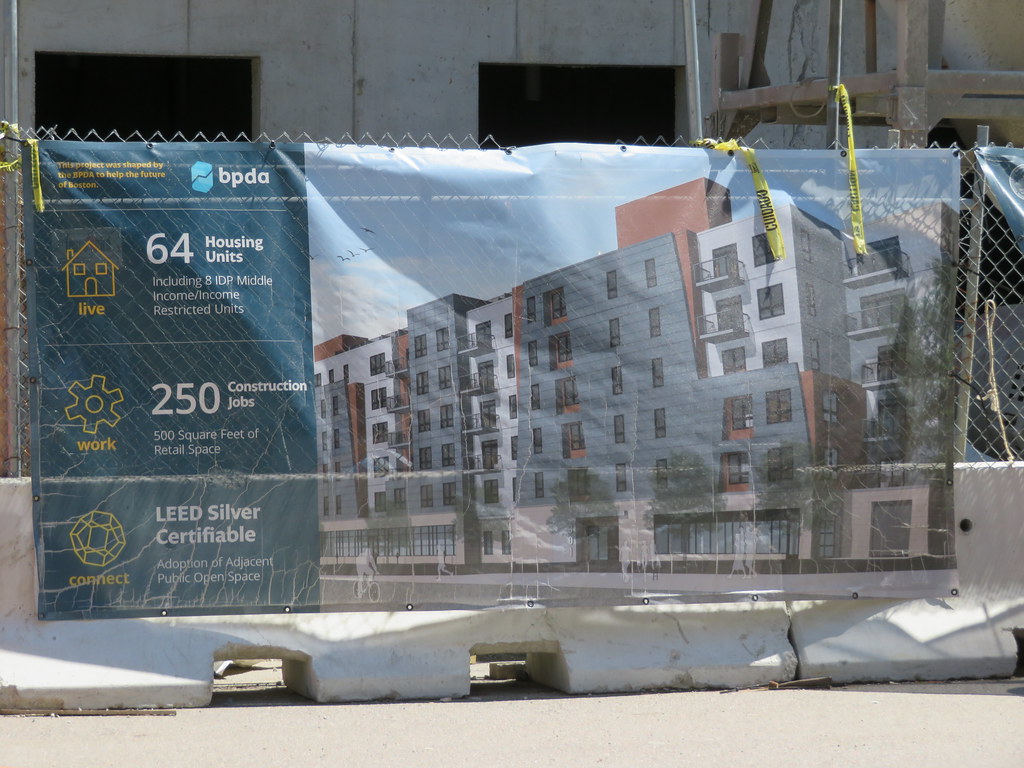 IMG_5768
IMG_5768 IMG_5771
IMG_5771 IMG_5774
IMG_5774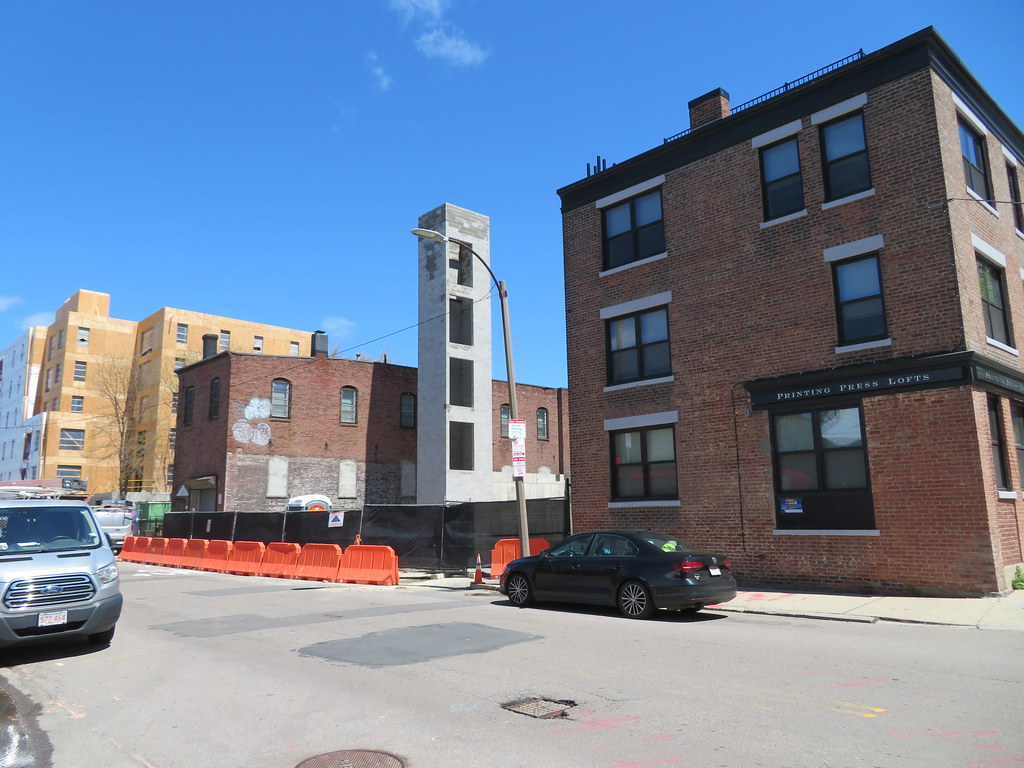 IMG_5775
IMG_5775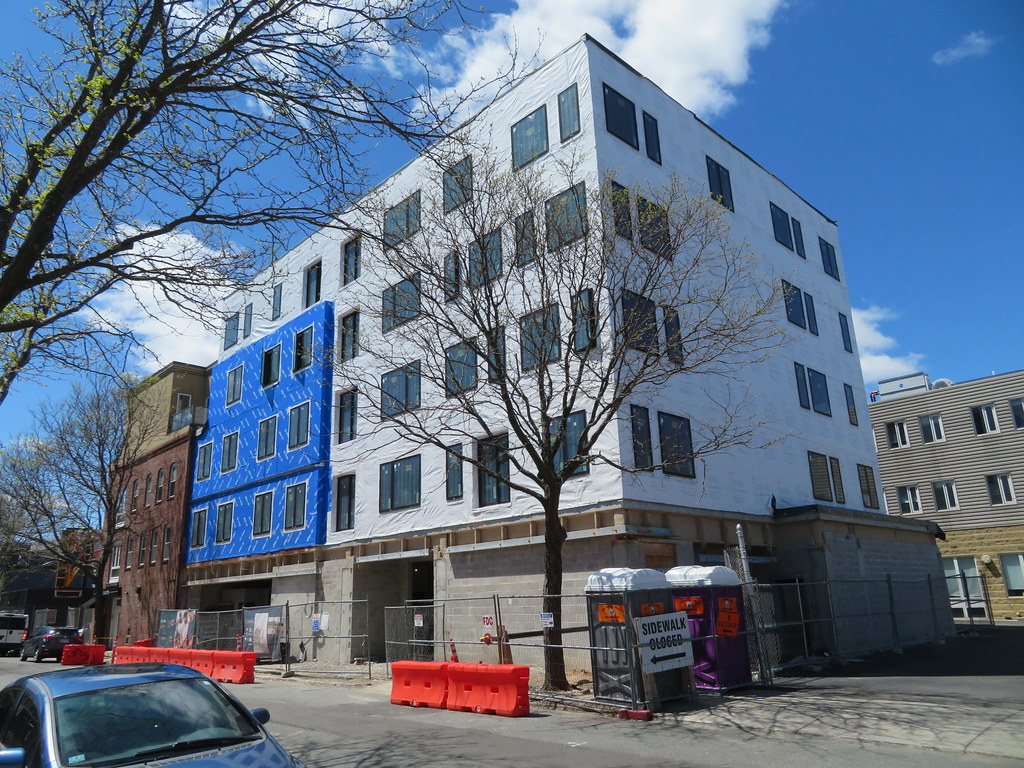 IMG_5778
IMG_5778 IMG_5780
IMG_5780 IMG_5781
IMG_5781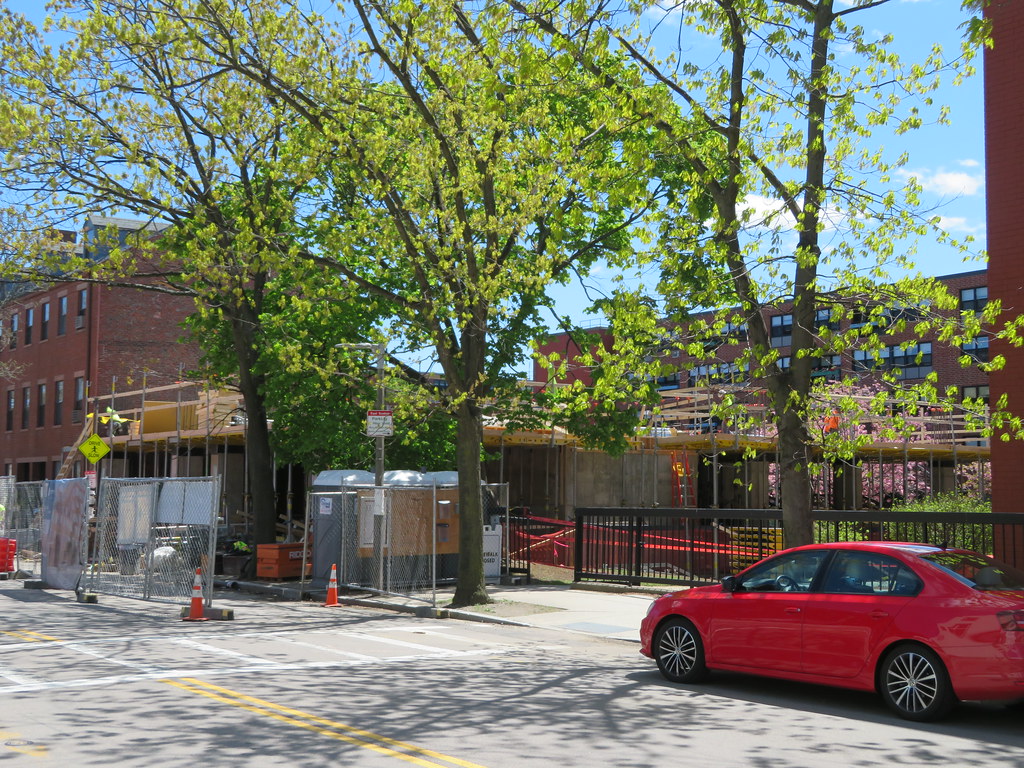 IMG_5851
IMG_5851 IMG_5853
IMG_5853 IMG_5854
IMG_5854 IMG_5840
IMG_5840 IMG_5844
IMG_5844 IMG_5843
IMG_5843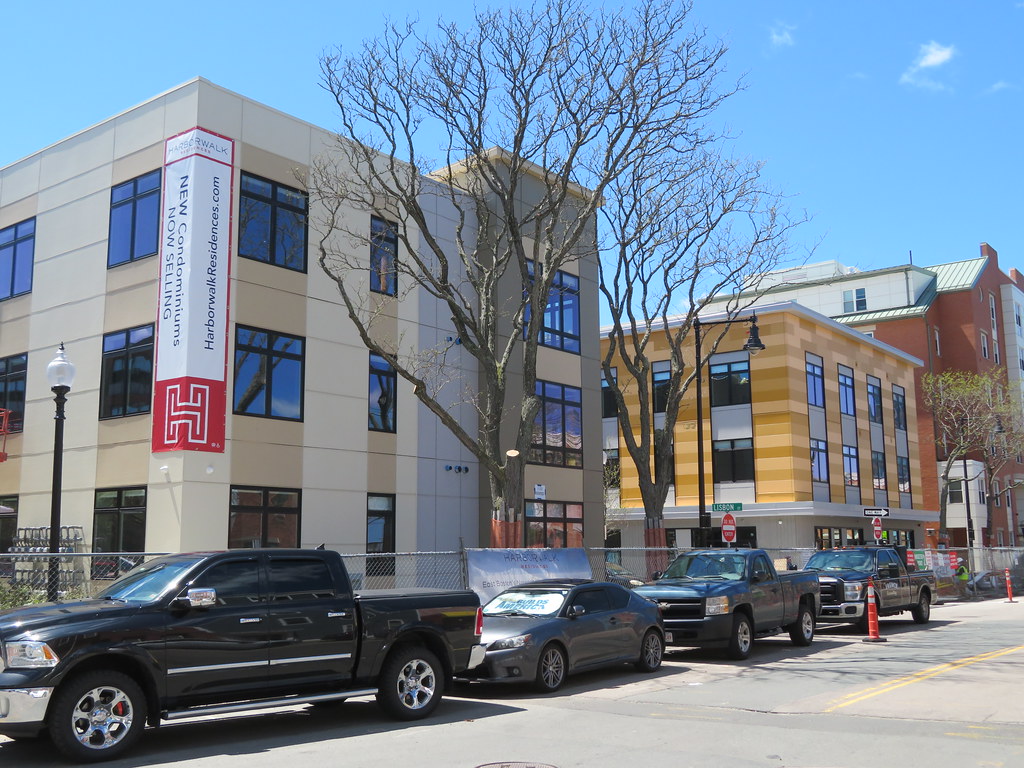 IMG_5849
IMG_5849 IMG_5847
IMG_5847 IMG_5848
IMG_5848 IMG_5785
IMG_5785 IMG_5786
IMG_5786 IMG_5787
IMG_5787 IMG_5790
IMG_5790 IMG_5789
IMG_5789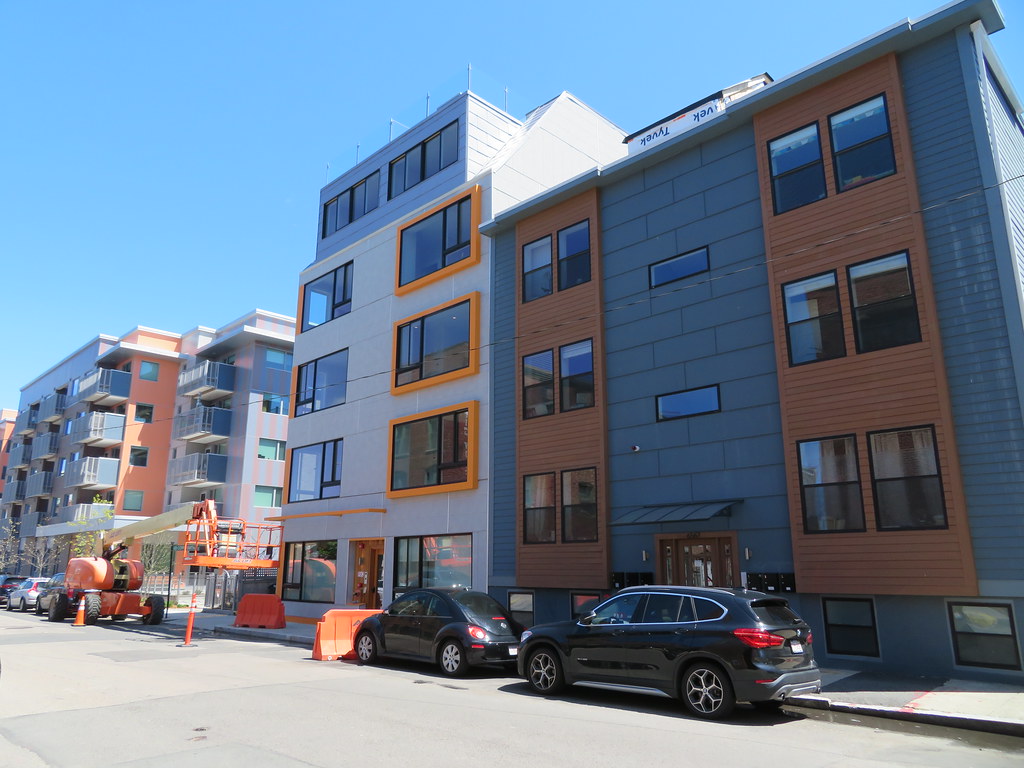 IMG_5794
IMG_5794 IMG_5710
IMG_5710 IMG_5713
IMG_5713 IMG_5715
IMG_5715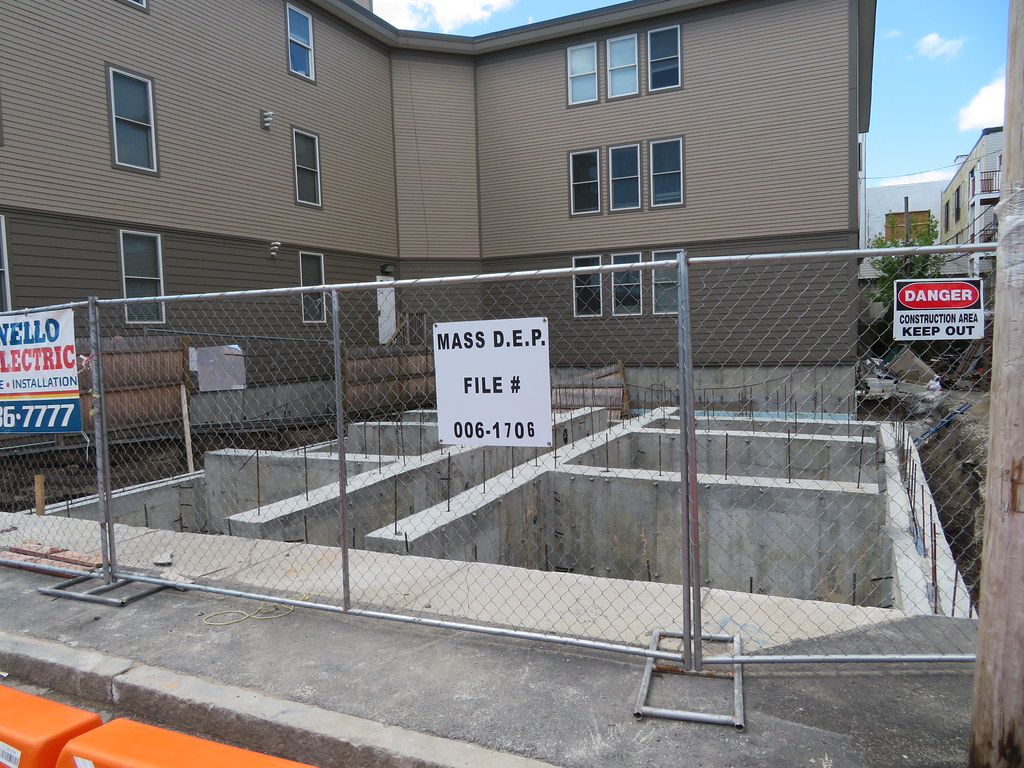 IMG_5716
IMG_5716 IMG_5717
IMG_5717 IMG_5719
IMG_5719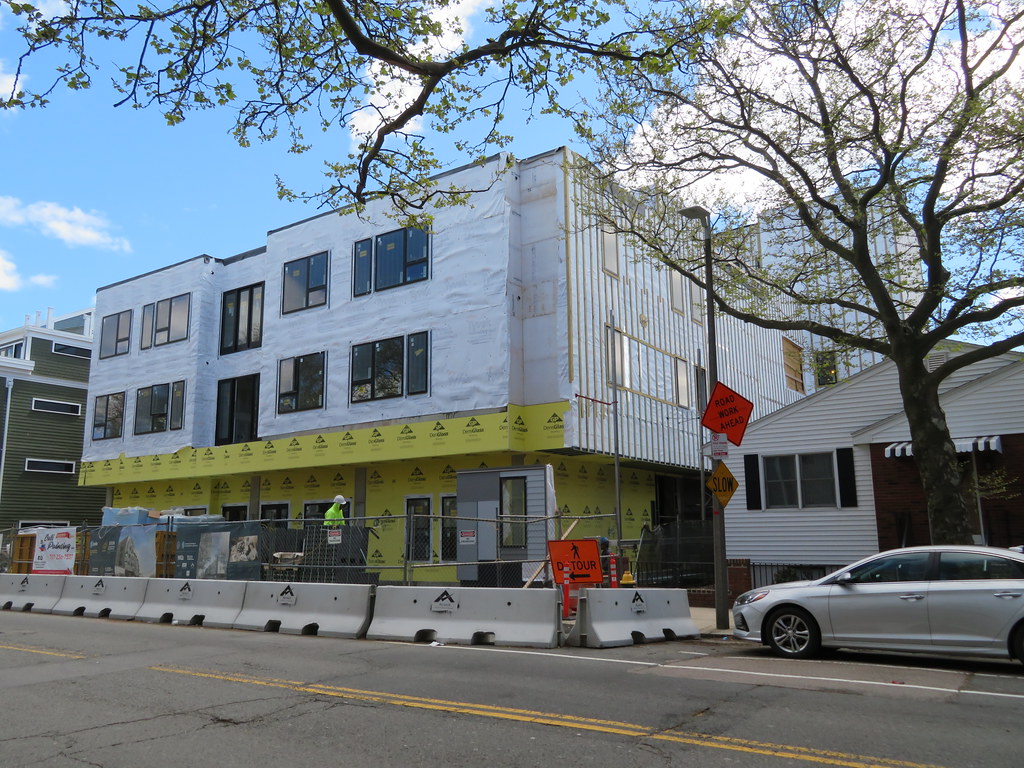 IMG_5720
IMG_5720 IMG_5722
IMG_5722 IMG_5724
IMG_5724 IMG_5725
IMG_5725 IMG_5726
IMG_5726 IMG_5730
IMG_5730 IMG_5729
IMG_5729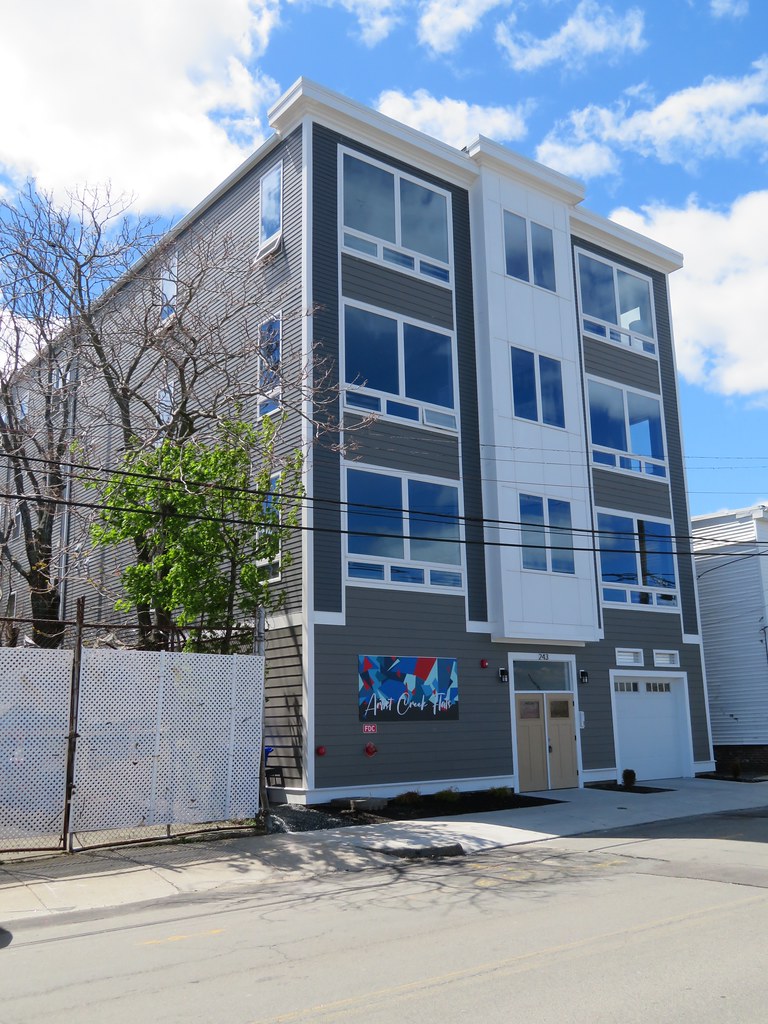 IMG_5738
IMG_5738 IMG_5739
IMG_5739 IMG_5741
IMG_5741 IMG_5742
IMG_5742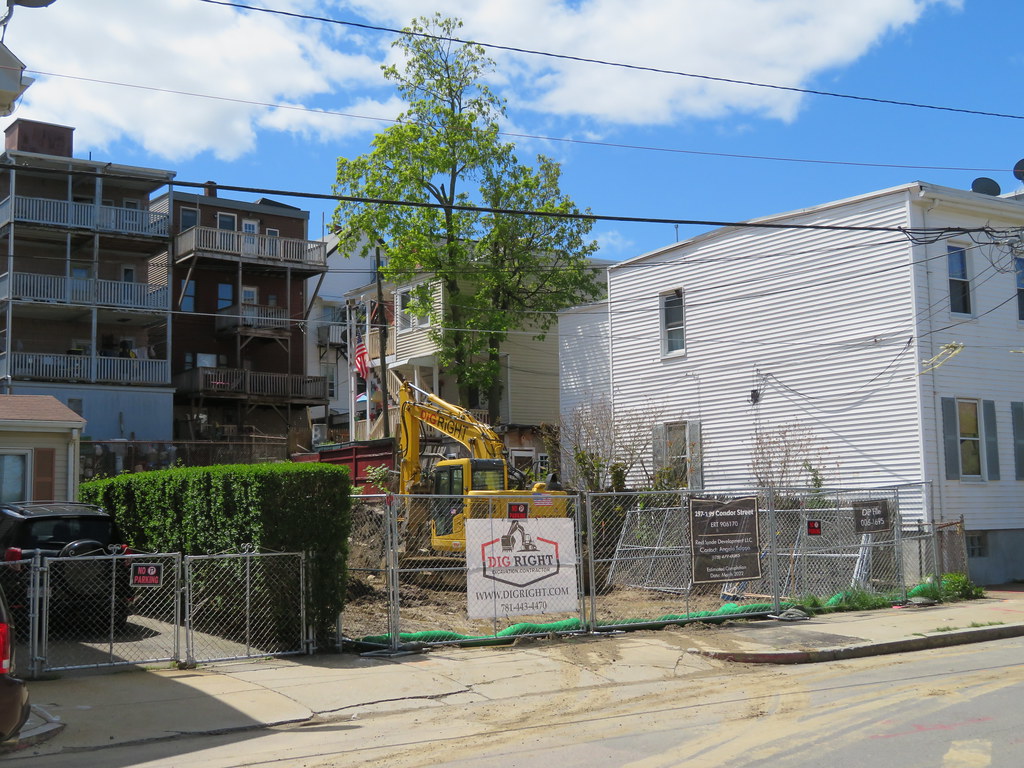 IMG_5744
IMG_5744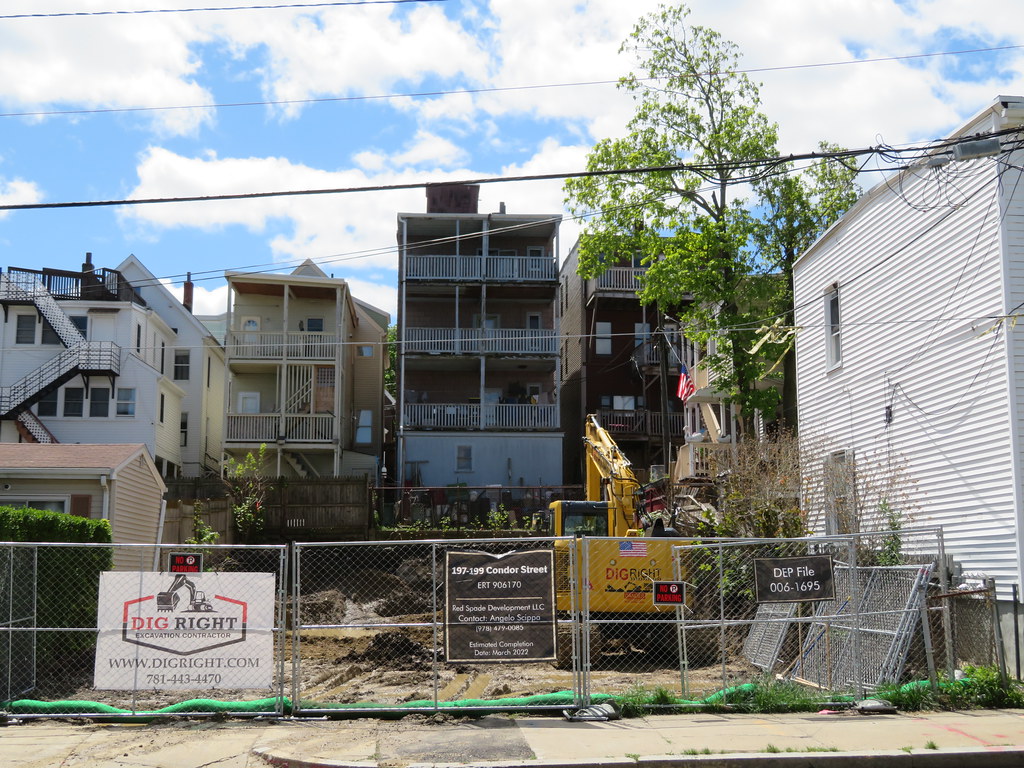 IMG_5745
IMG_5745 IMG_5747
IMG_5747 IMG_5749
IMG_5749 IMG_5751
IMG_5751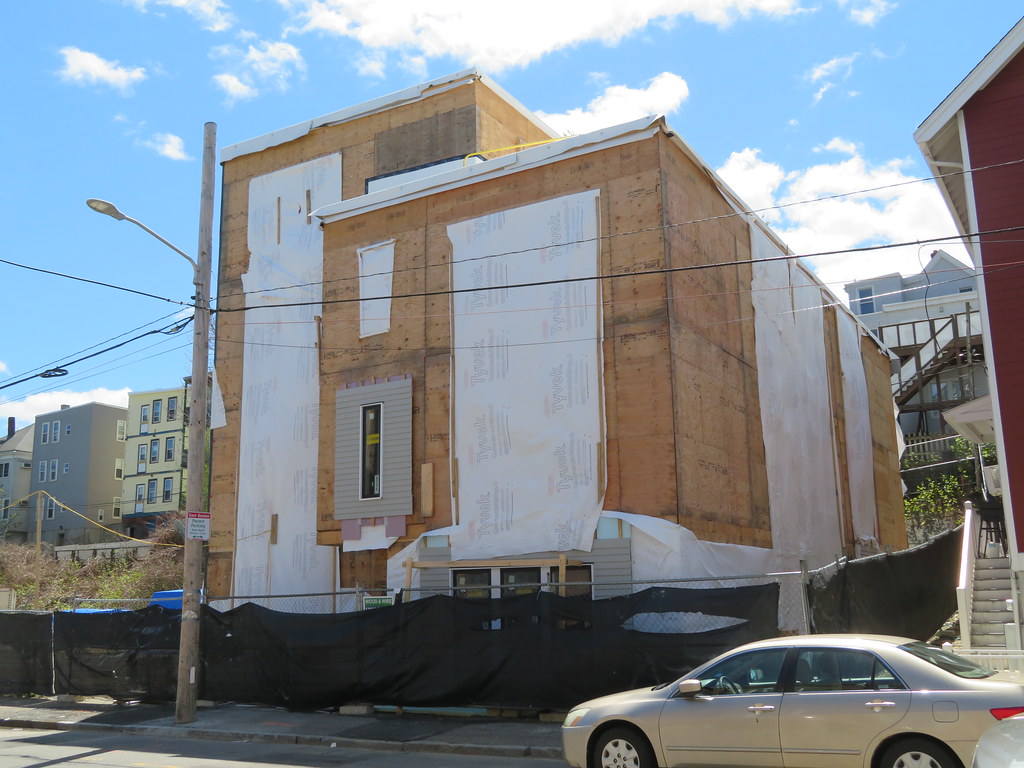 IMG_5754
IMG_5754 IMG_5755
IMG_5755 IMG_5758
IMG_5758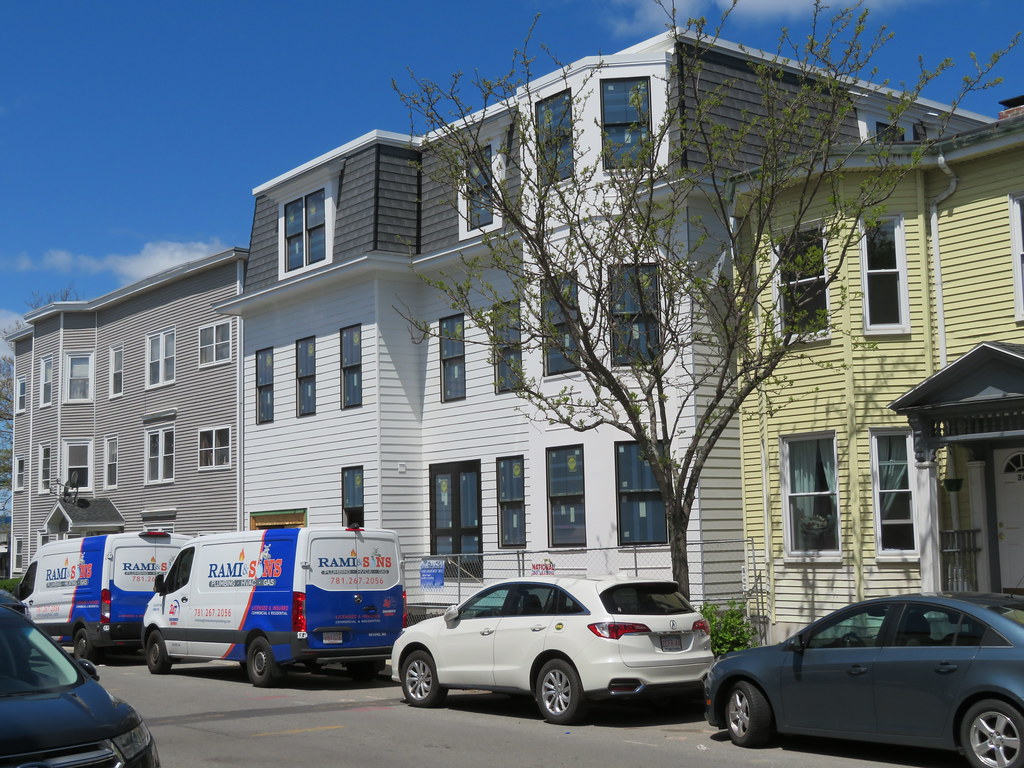 IMG_5759
IMG_5759 IMG_5761
IMG_5761 IMG_5857
IMG_5857 IMG_5860
IMG_5860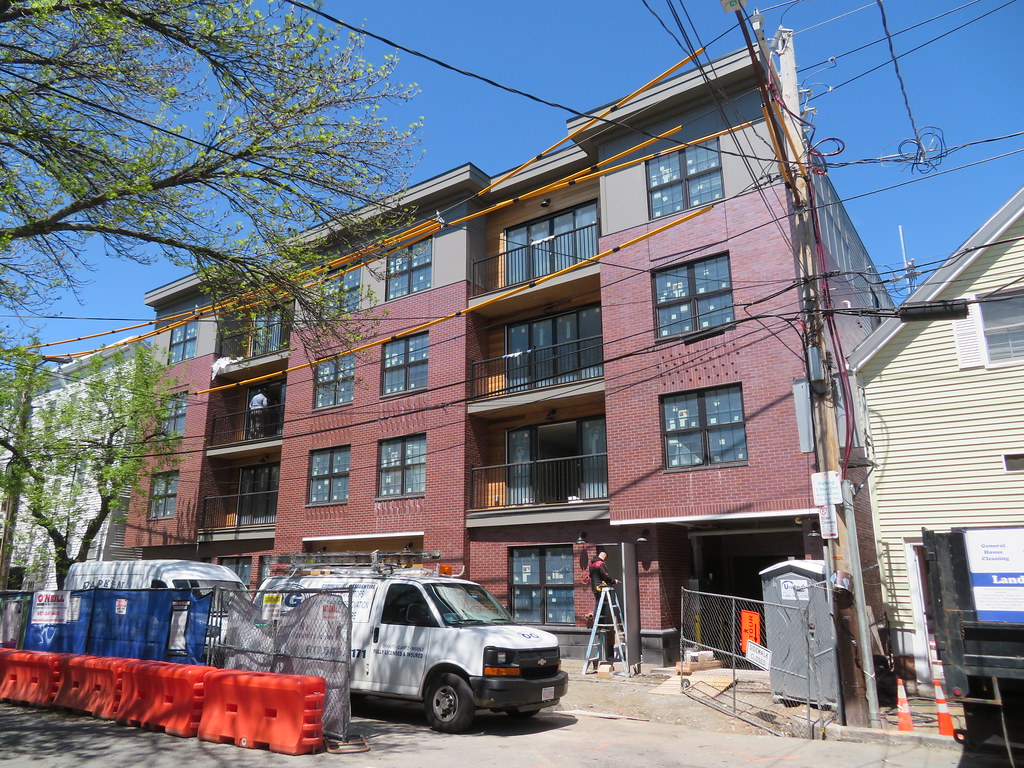 IMG_5859
IMG_5859 IMG_5863
IMG_5863 IMG_5866
IMG_5866 IMG_5865
IMG_5865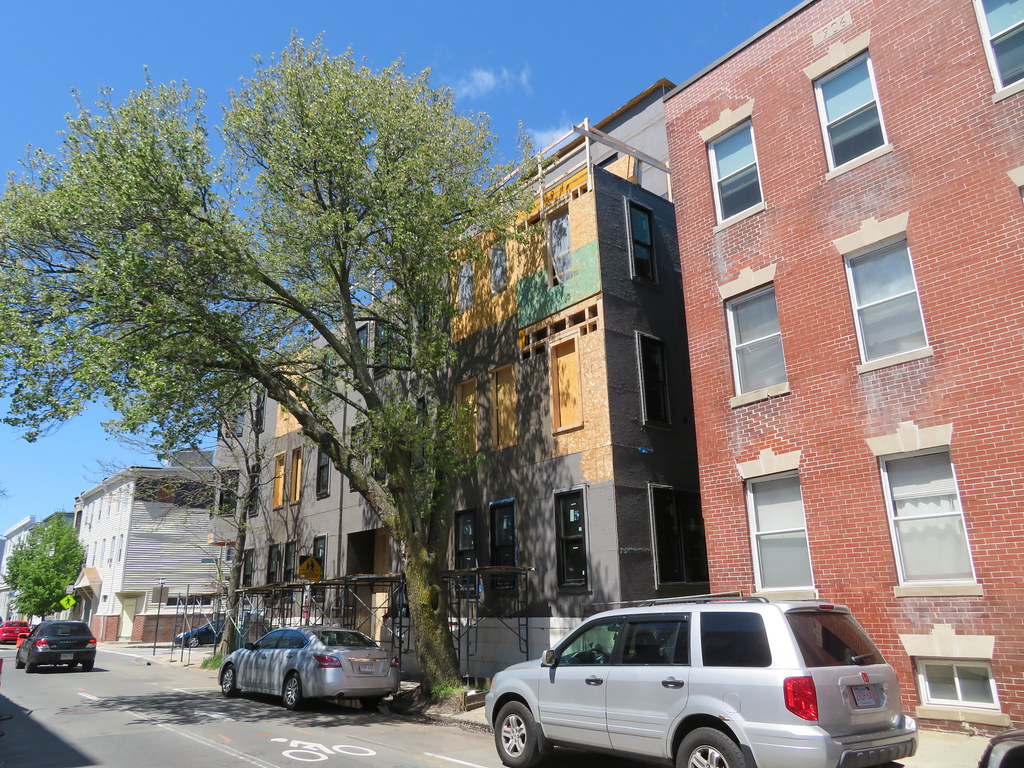 IMG_5870
IMG_5870 IMG_5872
IMG_5872 IMG_5873
IMG_5873 IMG_5877
IMG_5877 IMG_5878
IMG_5878 IMG_5880
IMG_5880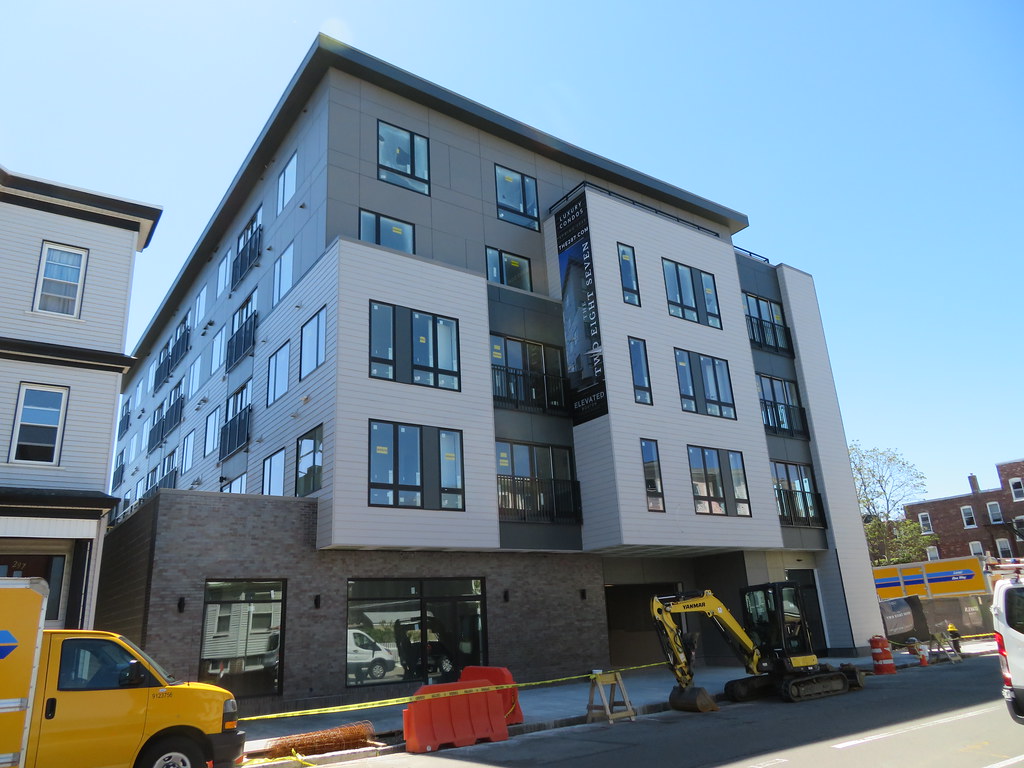 IMG_5882
IMG_5882 IMG_5883
IMG_5883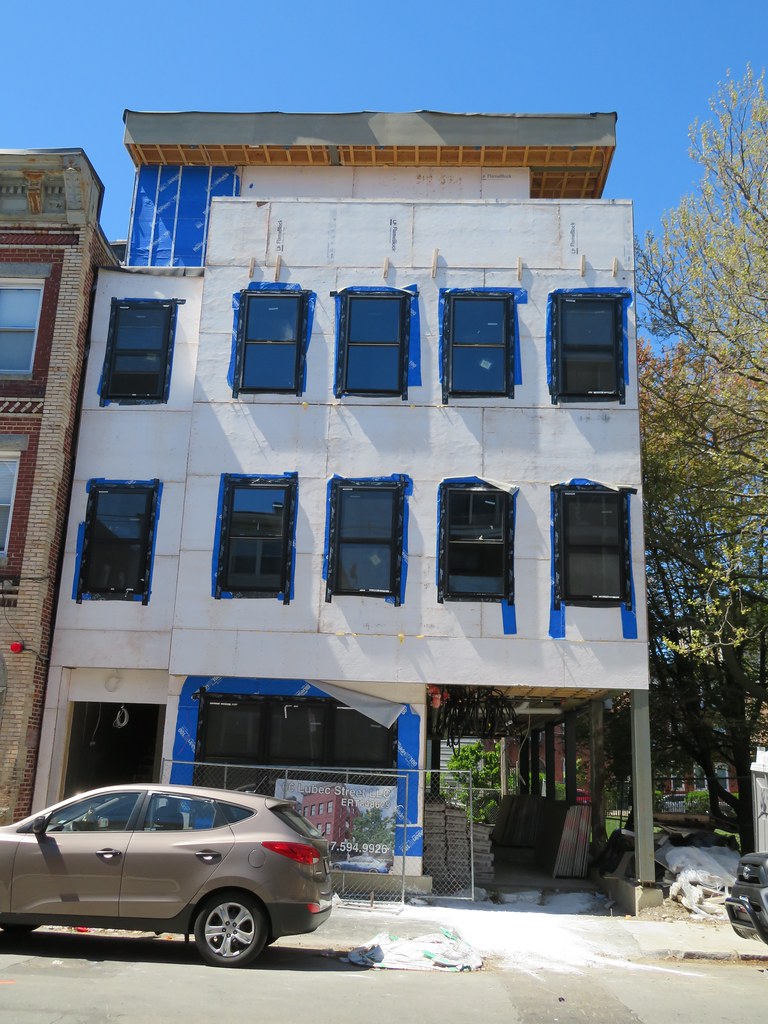 IMG_5884
IMG_5884 IMG_5885
IMG_5885 IMG_5887
IMG_5887 IMG_5888
IMG_5888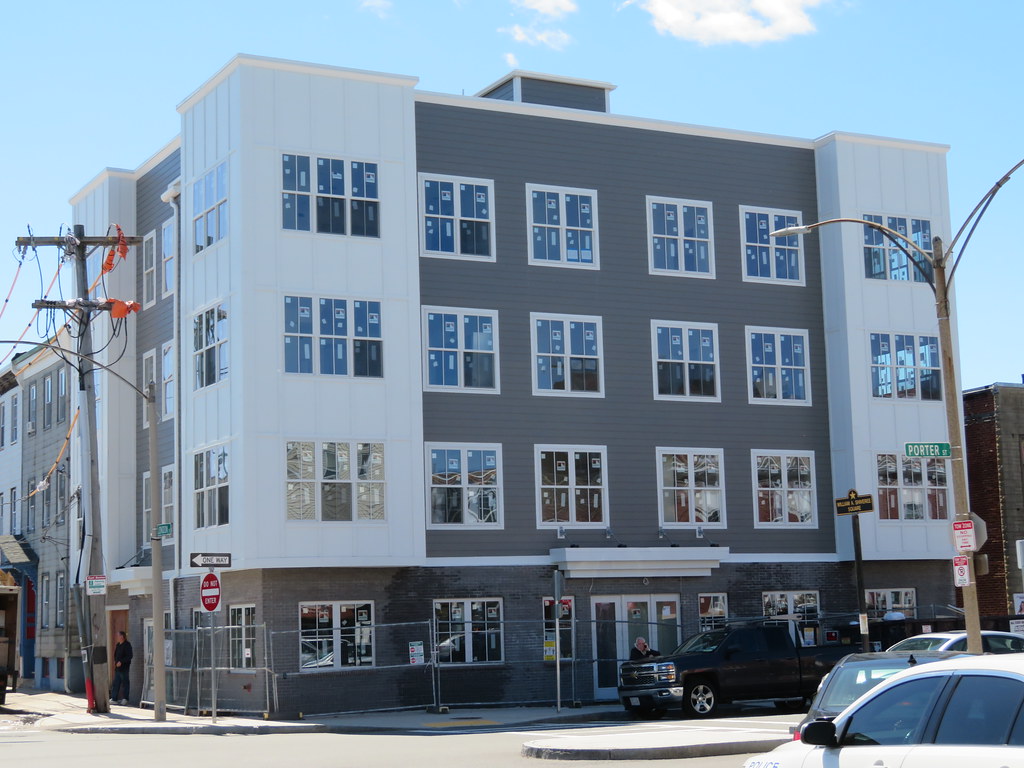 IMG_5891
IMG_5891 IMG_5892
IMG_5892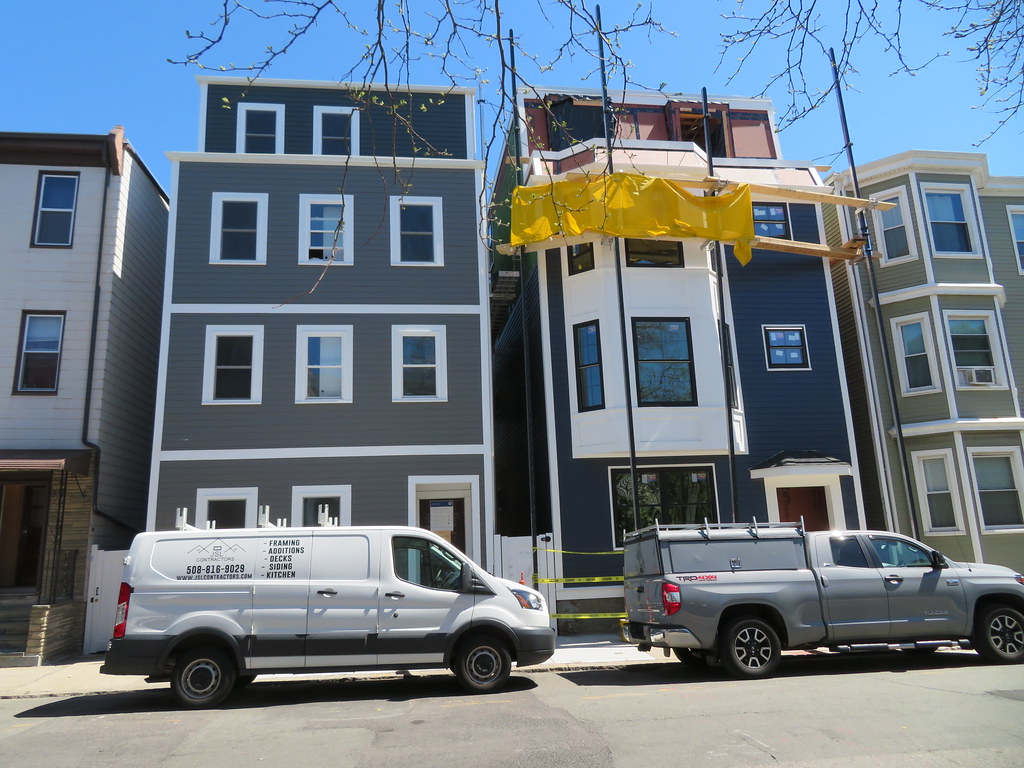 IMG_5895
IMG_5895 IMG_5893
IMG_5893 IMG_5894
IMG_5894 IMG_5896
IMG_5896 IMG_5898
IMG_5898 IMG_5899
IMG_5899 IMG_5901
IMG_5901 IMG_5903
IMG_5903 IMG_5904
IMG_5904 IMG_5905
IMG_5905 IMG_5907
IMG_5907 IMG_5908
IMG_5908 IMG_5910
IMG_5910 IMG_5911
IMG_5911 IMG_5912
IMG_5912 IMG_5913
IMG_5913 IMG_8842
IMG_8842