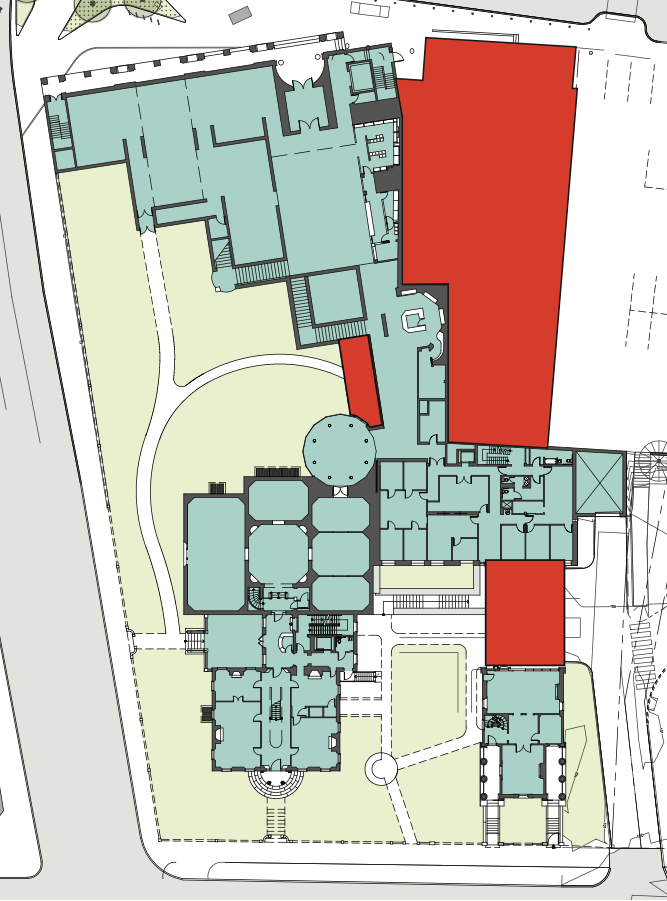Yes, NOMC, agree it's best to put the gift shop on street level (a la The Whitney). This way, people don't have to pay to go into the museum for that. They will make more revenue this way, especially with relatively easy access to Congress Square (and can be seen from). When I think of a great museum, I think of a building that stands on its own; a building that doesn't have to adapt (compromise) to another, one that is a stand-alone marvel. Interesting how the PPH article or the PMA doesn't mention the demolish of the old Children's Museum. We can understand why, of course. It's kind of a disconnect for Portland--Federalist Brick with columns. Perhaps for Virginia, but not Portland (along with that grossly oversized mansion on the Western Prom). They could have moved it to the piece of land that used to house the YWCA, by flipping it around to front on Spring Street. But that area will probably be designed for increased parking. I do love the idea for a rooftop restaurant and deck as The Whitney has a cafe with an expansive deck that opens to killer views of Manhattan. I'd expect nothing less from this project with the harbor. It will be interesting to see how they blend this addition into the existing buildings. It's not easy. A world-renowned arch firm can but doubt they will do go that route due to the budget. This will have to go through numerous iterations. The PMA did too, with the facade circle and arch theme originally rectangular. It was a dramatic improvement, and that was Henry Cobb, the partner of I.M. Pei. Ideally, this new addition should be stand-alone with a connecting bridge (or underground) to the existing. Not expecting Gehry here, though his museum in Seattle was or still is a big disappointment (colorful turds). Please don't F this up, PMA.



