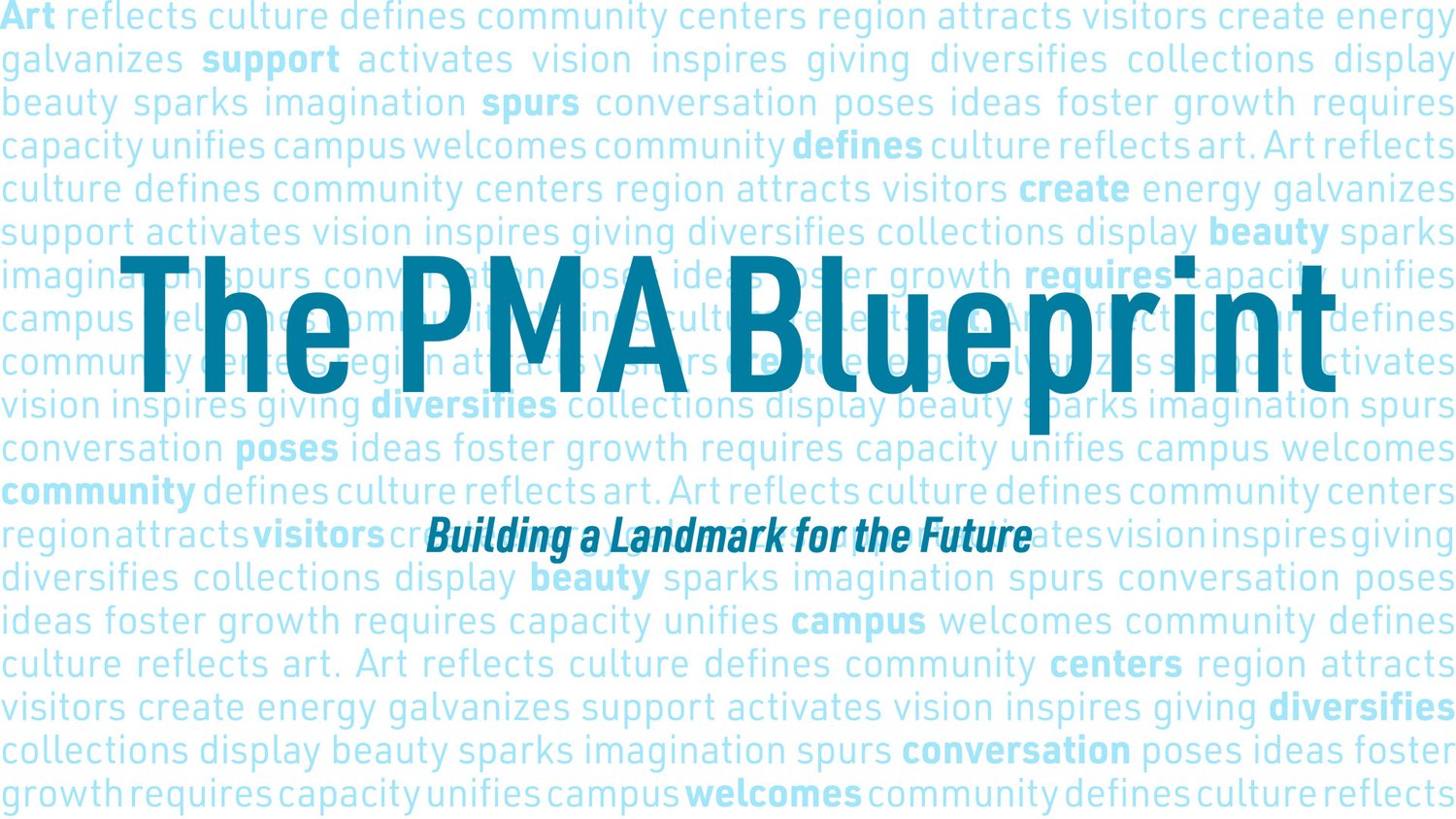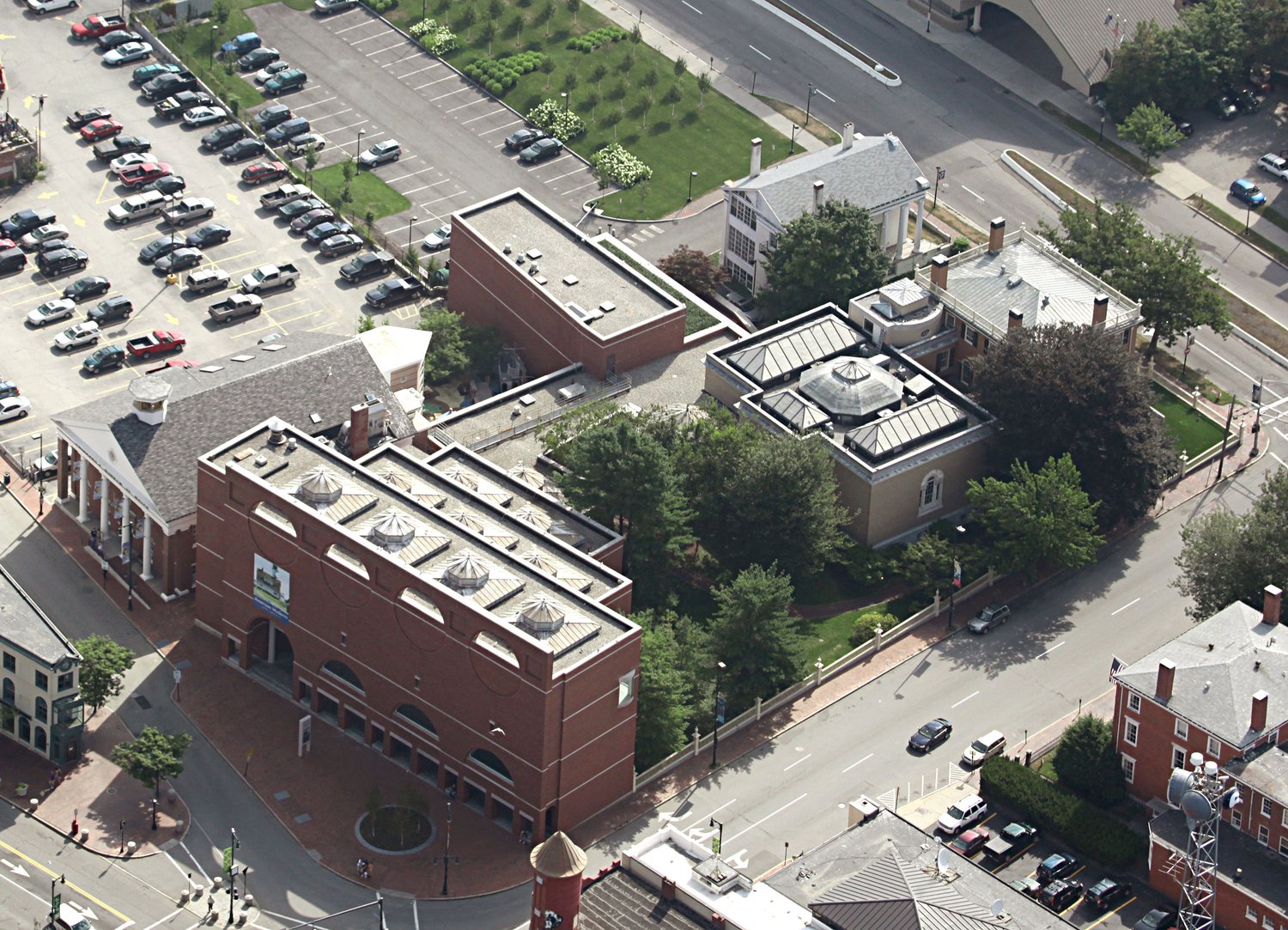Thanks for sharing the PMA link.
This is exciting, but I'm far from convinced that what is going to happen will maximize the potential of what the new build will be, or even come close to. The necessary ingredient for truly great architecture is to enhance or improve the human experience--substantially. Simply adding more diverse and connecting exhibits in a new space is good, though not something new. I have seen many radically different types of curations in museums and galleries across the U.S. in the last decade. Attendance only spikes in the beginning.
The new building needs to dramatically shift the patron experience from staid and educational to fun and educational. The architect has to interact with more forward-thinking museum curators on new ideas. The architect simply delivering a design to get notes will not work. The collaboration needs to be from the start, with creative ideas from both sides. A third collaboration is implied from the following:
Since many or most public entertainment venues today thrive with food and drink options, this must be incorporated, though tastefully and in select parts of the museum. Otherwise, it will not survive in the way they have imagined.
(please bear with me to the end and think it through before a REACTION)
--Some exhibits can have a themed time period, i.e., 20s or 50s or 70s. If it's art and design from the 50s, perhaps a real working soda fountain true to the era with shakes and ice cream (though smaller tasting sized servings) can be in the background.
--The top floor of this building could be all glass with stunning views of the harbor. Small samplings of Maine's food economy could be purchased or included in the admission ticket. Patrons can choose a ticket price with or without food. This rooftop space would have shorter height partitions to display noted historical photographs of Maine. Why don't we ever see old photos of the OOB from the 30s? Lindbergh landed his plane on the beach. Big bands played at the end of the pier. It could also be leased out at night for special events. That's additional revenue for the museum. It would be a sophisticated place to look back at Maine history while enjoying food and drink.
--A floor designed for art that connects to Maine's new immigrants. Again, with small food tastings. (Why do we love going to Costco so much? The small food samplings!)
--A floor for kids, with tables to make things and hang them on the walls (or from the ceiling). It would be supervised and select materials used. They've done this before. I went to a First Friday a while back and kids were at a table making birds out of construction paper to hang from above. They were having a great time. And give them snacks too. Adults can't really join in, but can walk around to see the art they've done.
--At least two floors with select contemporary art with a stunning lounge space prescient to the future of living. Make it fun and changeable. Fun sample mocktails to serve. Ever been to the Blade Helicopter retro styled lounge at the East 34th Street Heliport? Google that. One doesn't want to leave. It has an immersion of history within.
--A gift shop that is HIGHLY visual. Make it fun, with a feel like the old FAO Schwartz on Fifth Avenue. Maybe little retro planes travel around near the ceiling. The PMA logo should be creatively places on a range of trendy clothing--including higher-end designers. Patrons will buy this. The PMA needs to also look at itself as a business model to making profit so that it doesn't have to beg for it all of time, like now.
Naturally, there would be another floor or two for the less exciting exhibits. The key is to incorporate some food and drink into the experience (not alcoholic except for the top floor space). I've been visiting many of the most popular and successful public entertainment facilities in the U.S. for my work (though mostly sports) the last two years, and they all have something in common--fun and easily accessible/simultaneous food and drink options. The only fun museum I've been to, or one with good food and drink options, is the relatively new Kinder in Houston.
I also believe that the new museum building should be stand alone, or not associating with the main one, and access is through the underground level from the existing building.
Expanding the collection is important, but it will not alone make the museum a substantially more exciting experience. The new Judy Glickman gift is great to have, but once you've seen the photos, why go back? This has been proven many times. And, making exhibits conducive to Maine's emerging diverse population is great, but that will soon grow stale unless continual out-of-the-box attractions and food and drink are offered.
From the PMA's call to action (paraphrased): We need a paradigm shift that delivers on the promise of art for all. If so, you will have to rethink the entire experience with how people want to be entertained and educated TODAY.

www.portlandmuseum.org


