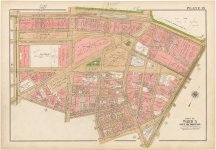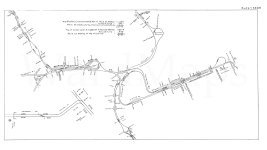F-Line to Dudley
Senior Member
- Joined
- Nov 2, 2010
- Messages
- 9,521
- Reaction score
- 10,299
Again...they considered mid-block before and it was both a huge budget-buster with the labyrinthine mezzanines and a moderate grades-buster in addition to having very unfavorable transfer penalties. 2 stations with direct egresses legit priced out better than 1 with roundabout egresses it was so bad a strain. So there very likely is not a "Eureka!"-moment configuration for the core tunnel left un-studied under a rock given how many years of study went into formulating the core alignment in the first place and how many additional years of mitigation-related budget blowouts that core alignment managed to continue to accrue after it was picked. I certainly don't think you're going to be able to eliminate the bi-level tunneling to ease the grades situation. Tunneling under the base of the building foundations racks up additional mitigations in itself based on weight, soil properties, vibrations, and so on. You trade direct mitigation for indirect mitigation, which leaves too much potential for additional budget creep. You've still got a very complex and now likely deeper mezzanine level that has to fit perfectly so with the wider-straddling egresses reaching up into the level where the building foundations abut, which is going to bloat your budget another order of magnitude likely to the same "no mas!" conclusion the original mid-block study foray found. And you're pushing the grade limits even further going deeper; there are limits to how much deeper you can go, and you'll probably end up at a 'tweener level within the proximity envelope where indirect building mitigation (and its associated cost creep) is still required.The mid-block station actually gives a bit more wiggle room. You've got about 1700ft of slope on the shorter Boylston side, at a 5% grade that's 85ft of depth, plus the 20 from the existing tunnel depth gets you to a floor of 105' and a ceiling of about 80'. If that's deep enough to avoid any issues with building foundations, you might not even need the stacked station at Chinatown. That would free up the whole upper level for a mezzanine and pedestrian connection to Boylston. If we're feeling really brave, and width really isn't a problem, maybe we could even do Spanish solution platforms à la Park St to alleviate some capacity concerns.
Maybe that's not possible, but my point is that not being tied to the stupid loop at Boylston opens up some new possibilities, and I think they're worth exploring. As for costs, well that's going to be a problem no matter what until the MBTA learns how to effectively manage a project.
There's not a bounty of possibilities left here. It's very, very hard and the core alignment is very compromised even if it is still performance-workable for revenue service. Plus the harder you push it, the more unbuildably expensive it's going to get when the original project was already ruled unbuildably expensive once over. Again, unbuildably expensive not solely because they couldn't decide on the portal alignments. The core racked up enough continuously escalating damage to the budget that they simply didn't have any slack left to give for blowouts anywhere else. And given that you're trying to roam further west for junction with the Boylston St. Subway after a considerable distance of underpinning, you've still got a lot of potential for other blowouts even if you've eliminated the portal blowouts and the Boylston Loop blowouts. It might be a more manageable set of problem-solves than the portal and loop location, but this crayoning exercise is still being based upon a project that tripled its budget in 6 years of never-finished design work and was on a pace to keep open-endedly blowing it out to 4x, 5x, or more its original projected cost. That's a very unreliable set of base assumptions to work with, and you have to plan on there being more blowouts. Have a maximum pain threshold in mind for that budget, because you're probably going to go face-to-face with the ugly end of it trying to square these details. If you want this to graduate from Crazy Pitch to actionable proposal for an unfunded mandate, that pain threshold has to have a line in the sand inoculated against the considerable % of still-unfinished design work. That's just how unruly the Essex-Boylston corridor has proven in-practice: budget blowout potential on every corner and with every design tweak.






