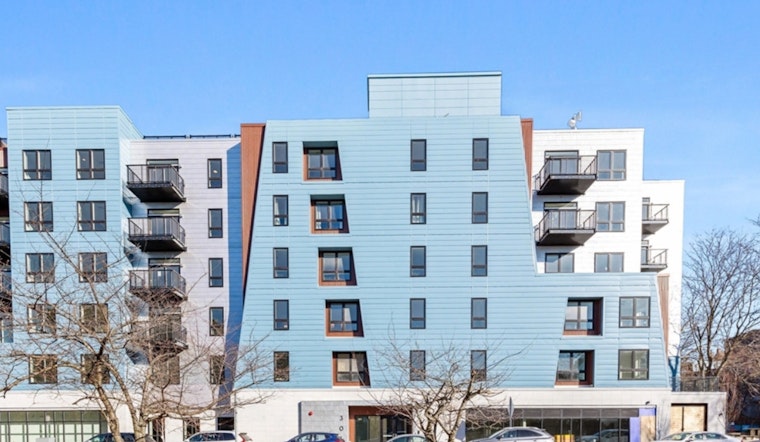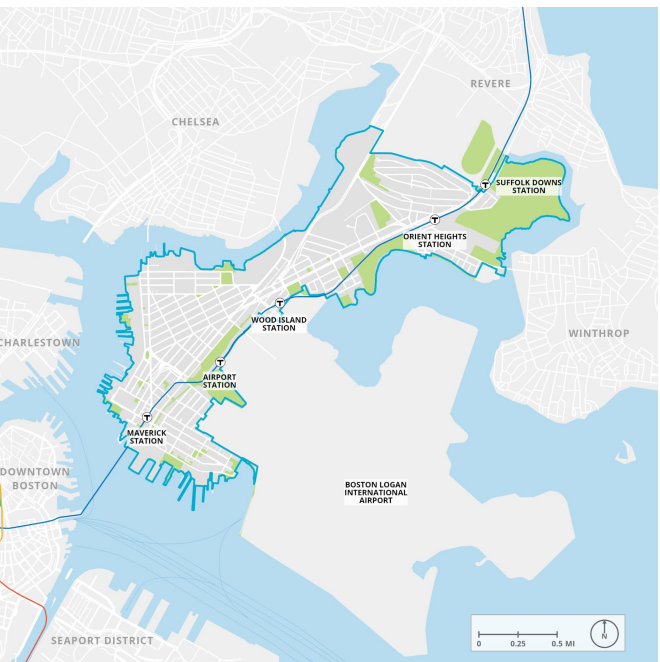This. Why cant this type of zoning be made for the entire city? The lack of small retail and cafes in Boston is one of the more striking aspects of most residential neighborhoods here in contrast to other, similar density cities. Some areas are just sad deserts where youre lucky to see a corner store, if anything.East Boston planning initiative gains BPDA approval
by Liz Hughes
“Neighborhood corner stores are an integral part of East Boston’s economy and social fabric, as they provide walkable access to essential goods and services,” the BPDA board said. “Because of this, the plan recommends updating zoning to allow for a mix of uses like coffee shops, laundromats and community uses like daycares, all of which are prohibited by the current zoning.”
The plan also recommends increasing dentistry in East Boston’s squares and corridors to expand access to housing.
“By intentionally encouraging housing production in transit-accessible areas that offer an abundance of commercial, civic and cultural resources, East Boston residents and business owners will feel benefits beyond access to housing,” the filing says. “When daily needs are available close to home, time and money spent on transportation and the number of car trips can be reduced. In addition, small business owners can benefit from a larger pool of nearby patrons and employees.”
https://bostonagentmagazine.com/2024/01/31/east-boston-planning-initiative-gains-bpda-approval/
You are using an out of date browser. It may not display this or other websites correctly.
You should upgrade or use an alternative browser.
You should upgrade or use an alternative browser.
East Boston Infill and Small Developments
- Thread starter BeeLine
- Start date
the wild rover
New member
- Joined
- Oct 27, 2013
- Messages
- 15
- Reaction score
- 28
building itself is pretty ugly but good spot for increased density. Now that 7/11 needs to be replaced by a 6 story resi development as well as the single story retail on the other side of the station entrance.
It looks mostly good in my opinion. It makes the 7/11 look woefully out of place and in need of replacement which is a great thing as far as I'm concerned. But the blank brick wall and garage entrance on the Sumner St. side is pretty offensive. It's wildly out of context with it's attractive neighbors (this little block) and it effectively separates their retail spaces from the Square. Is it better than the dirt parking lot? Sure. But there had to be a better way to treat the Sumner St. side.
There should be retail dominating that street level. One side is a B-. The other is a D+. This is smack dab in Maverick Square across from the Blue Line Station. There is NO EXCUSE for that type of uninviting street level fortressing. Seriously, FUCK THAT DEVELOPER for doing that in THAT particular location context. Inexcusable.
.
Last edited:
Eh? I don't follow. I agree that Sumner st frontage is bland and and rather uninspiring especially with the giant industrial door that doesn't appear in the BDPA filing, but it's not *that* bad. The first *2* floors of that building are overwhelmingly retail, they're just not finished out yet, and the double height glass entryway on the corner is for a 2nd floor restaurant. The residential entrance is the small one. Depending on how the signage and lighting works out, I think there's a decent chance it looks inviting.View attachment 47858
There should be retail dominating that street level. One side is a B-. The other is a D+. This is smack dab in Maverick Square across from the Blue Line Station. There is NO EXCUSE for that type of uninviting street level fortressing. Seriously, FUCK THAT DEVELOPER for doing that in THAT particular location context. Inexcusable.
.
stick n move
Superstar
- Joined
- Oct 14, 2009
- Messages
- 10,391
- Reaction score
- 11,772
New 'Mira' Condo Development Offers Luxury Living in East Boston with Harbor Views

“The Boston real estate market is buzzing with the addition of Mira, the new 64-unit condo development in East Boston. Priced at $760,000, the home of the week spotlight falls on a two-bed condo featuring a luxurious marble bath, as reported by Boston.com. Built in 2024, this third-floor unit doesn't skimp on style with engineered oak flooring, a quartz-topped kitchen island, and Bosch appliances solidifying its contemporary charm….”
https://hoodline.com/2024/02/new-mi...st-boston-with-harbor-views-starting-at-619k/
Eh? I don't follow. I agree that Sumner st frontage is bland and and rather uninspiring especially with the giant industrial door that doesn't appear in the BDPA filing, but it's not *that* bad. The first *2* floors of that building are overwhelmingly retail, they're just not finished out yet, and the double height glass entryway on the corner is for a 2nd floor restaurant. The residential entrance is the small one. Depending on how the signage and lighting works out, I think there's a decent chance it looks inviting.
View attachment 47884
View attachment 47885
I clearly wrote "One side is a B-. The other is a D+".
B- is not a disaster.
But c'mon. Damn. That CORNER of the building - in that distinct location - should be a civic energizing urban placemaker......not an entrance to a maximum security prison.
Last edited:
AndrewOnTheMBTA
Active Member
- Joined
- Mar 12, 2021
- Messages
- 255
- Reaction score
- 388
stick n move
Superstar
- Joined
- Oct 14, 2009
- Messages
- 10,391
- Reaction score
- 11,772
Condo proposal caught between old and new zoning wins approval on Addison Street in East Boston
By adamg on Tue, 03/12/2024 - 10:32pm

“In an unusual move, the Zoning Board of Appeal today approved a 20-unit apartment building at 141 Addison St. in East Boston even though the BPDA has yet to sign off on the project.
The Zoning Board usually waits until after the BPDA has approved proposals with at least 15 housing units before voting on variances requested for them. But while the BPDA staff closed the public comment period on developer Ricky Beliveau's $8.4-million proposal last October, it has yet to forward the proposal to the BPDA board for a vote.
Beliveau's Volnay Capital has proposed razing the warehouse and parking area now on the site and replacing it with 16 market-rate units and 4 affordable units, with 14 parking spaces in a garage. The proposal calls for eliminating roughly 100 feet of curb cuts, freeing up on-street parking along Addison - and would allow green space and street trees on a lot that is now completely covered by concrete and asphalt, Beliveau's attorney, Richard Lynds, said at a zoning hearing this morning.
Lynds said the BPDA planning staff is refusing to submit the project to the BPDA board for a vote and is insisting that the proposal be redone to fully comply with impending zoning in that part of East Boston, since Beliveau is completely razing the current building, effectively starting from scratch, rather than adding to it - even though he submitted his plans under the current zoning.
The BPDA board approved the new Plan East Boston zoning on Jan. 18, but the Zoning Commission, which has final oversight over the city's zoning codes, has yet to vote to replace the current zoning with it.
Lynds said that BPDA staff's seeming effort to put the project in limbo included demanding that the building's rear setback increased from the 20 feet Beliveau proposed - allowed under the current zoning - to more than 33 feet, which would be required under Plan East Boston zoning. He said they also wanted an increase in the side setbacks to 5 feet on both sides from the proposed 3.8 and 3.5 feet, even though the current warehouse building has no side setback at all -as allowed under the current zoning - and to increase the lot's "permeability" (how much of the lot is covered by surfaces, such as dirt, through which rain can pass) to 30% from the 27% proposed. The current lot is 100% covered by asphalt and the building.
Lynds pointed to the permeability issue in particular as an example of how the BPDA staff requirements would let the current warehouse and parking area stay, even though the new proposal would be very close to what the new zoning code calls for - and would be far better than a lot entirely covered by substances from which rainwater would drain into the street, instead of into the ground. Also an improvement, he said: Eliminating a building that now has no setback at all from neighboring lots.
"It's letting the perfect become the enemy of the good," he said, adding complying with it would force Beliveau's architect to completely rework the plans - and ironically would allow a larger building.
While BPDA staff may have gotten used to killing projects by simply sitting on them - as it did for four years with a proposed charter high school in Roslindale - there is no legal requirement for the zoning board to wait for official BPDA "certification" that it's approved a project before voting, Lynds said...”
https://www.universalhub.com/2024/condo-proposal-caught-between-old-and-new
stick n move
Superstar
- Joined
- Oct 14, 2009
- Messages
- 10,391
- Reaction score
- 11,772
9 Geneva Street
“The proposal is to construct a new five-story, 28-unit residential apartment building, with on-site parking for 16 vehicles in an at-grade garage, residential lobby, utility spaces, and a dedicated bicycle room (the “Proposed Project”). As required by the City’s Inclusionary Development Policy (the “IDP”), five (5) of the residential units will be income-restricted for households earning a maximum of 70% of Area Median Income (“AMI”). The Proposed Project will be situated on an approximately combined lot of +/-14,829 square feet of land which will have an address of 9 Geneva Street, in Boston’s East Boston neighborhood, between Maverick Street and Gove Street.”
https://www.bostonplans.org/projects/development-projects/9-geneva-street
stick n move
Superstar
- Joined
- Oct 14, 2009
- Messages
- 10,391
- Reaction score
- 11,772
AndrewOnTheMBTA
Active Member
- Joined
- Mar 12, 2021
- Messages
- 255
- Reaction score
- 388
urbanmansprawler
New member
- Joined
- Oct 8, 2021
- Messages
- 59
- Reaction score
- 94
It's hardly a fortress, gramps, take a deep breath, it's clearly mimicking the building on the other side of 7/11 and was aiming to be contextual more than another place to put a seldom-trafficked bank.View attachment 47858
There should be retail dominating that street level. One side is a B-. The other is a D+. This is smack dab in Maverick Square across from the Blue Line Station. There is NO EXCUSE for that type of uninviting street level fortressing. Seriously, FUCK THAT DEVELOPER for doing that in THAT particular location context. Inexcusable.
.
Additionally...aren't you whining about Eastie all the way from the burbs?
It's hardly a fortress, gramps, take a deep breath, it's clearly mimicking the building on the other side of 7/11 and was aiming to be contextual more than another place to put a seldom-trafficked bank.
Additionally...aren't you whining about Eastie all the way from the burbs?
Is that tone and personal attack necessary? And why?
This is not an MMA forum. People come here because they love the City of Boston, urban planning and architecture. We respect each other here, can disagree and generally don't have deep seeded issues that cause a need to stoop to personal insults.
themissinglink
Active Member
- Joined
- Jan 13, 2018
- Messages
- 525
- Reaction score
- 1,626
Additionally...aren't you whining about Eastie all the way from the burbs?
This kind of pettiness is unnecessary and annoying. God forbid someone has an opinion while living somewhere other than Boston Proper or Metro Boston.
stick n move
Superstar
- Joined
- Oct 14, 2009
- Messages
- 10,391
- Reaction score
- 11,772










