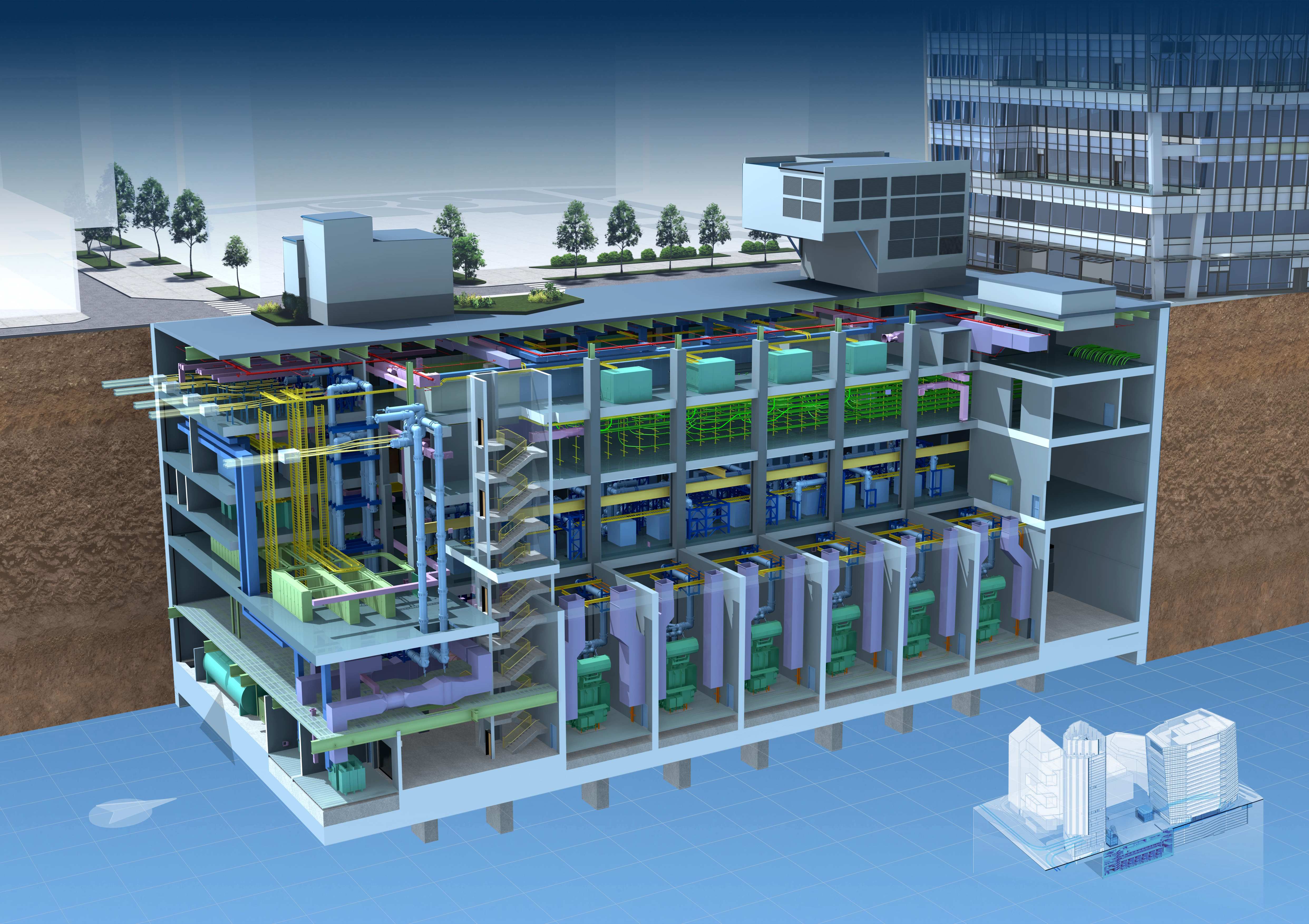johnmcboston
Active Member
- Joined
- Oct 20, 2006
- Messages
- 104
- Reaction score
- 183
What would a new Class A office/lab building serving as the HQ for a large pharma company be without prodigious underground parking?! Cross section from the filing. Not sure how the construction is getting done, with the vault area needing to be massively excavated.
Thanks for the rendering. (Couldn't find mine quick enough). Confirms up/down construction here. Build the slurry walls and sink footings. Then steel can go up while you simultaneously dig out the dirt and build the garage downward, with the slurry walls and footings supporting the steel structure. The Akamai building was put up the same way.


