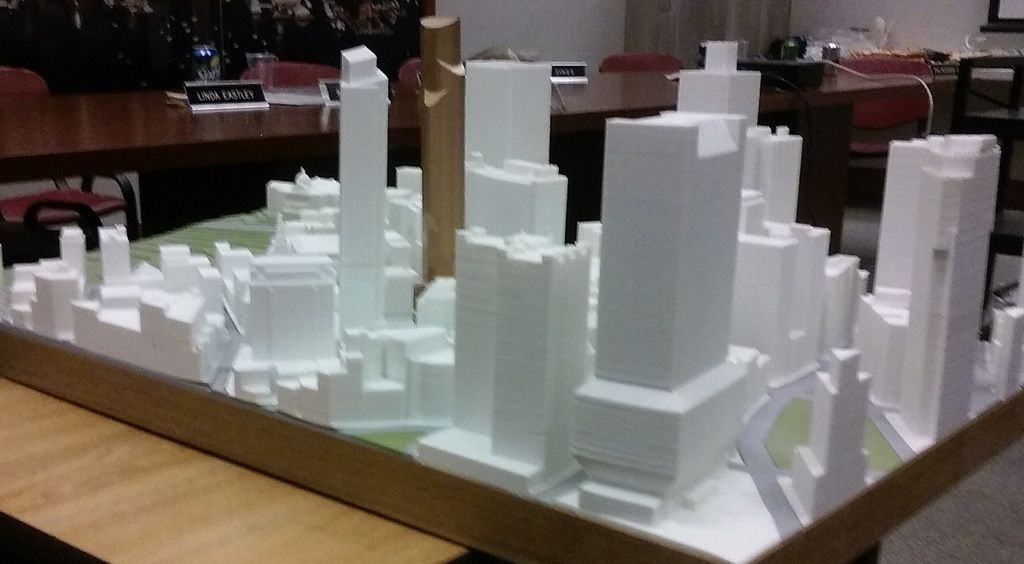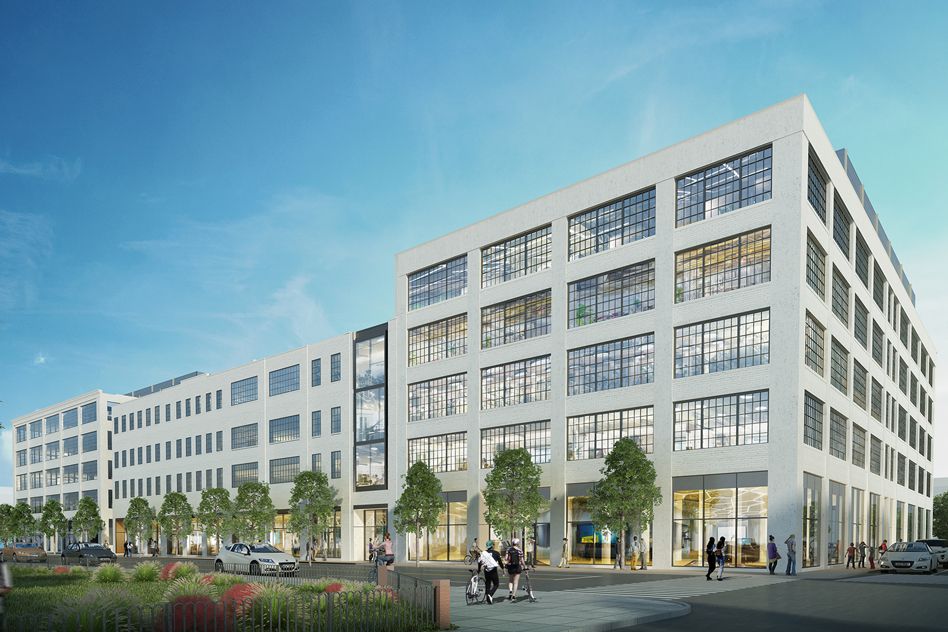Even as a YIMBY, I thought 1 Bromfield was a fucking insult. That one needed serious revision.
What did people hate about it so much?
Even as a YIMBY, I thought 1 Bromfield was a fucking insult. That one needed serious revision.
What did people hate about it so much?
What did people hate about it so much?
Foremost: that it destroyed the historic bromfield street-level facade/experience...with, to be frank, an insultingly sterile streetwall that showed no effort to honor the context.

Foremost: that it destroyed the historic bromfield street-level facade/experience...with, to be frank, an insultingly sterile streetwall that showed no effort to honor the context.
Secondarily: it looked like a giant glass cactus (the one is more debatable)
All of this said, I'd love to see a revised design proposed.
If it was approved then had a design change but kept the height it would have been a win. It actually probably would have been perfect because the design was extreme so if they simplified it, it could have turned out fine, vs when something starts out as average and then still gets ve’d.
Boston officials plan codify the state-approved plan outlining the future of development on the city’s 42-acre waterfront into zoning, which would ultimately allow for a 600' tower at the Boston Harbor Garage and a 305' tower at the Hook Lobster site.
Union Point is no longer the sponsor of the terrace area at Gillette, it's now sponsored by Encore Boston Harbor. Is this a sign that project is struggling?

My question has been answered. It's their new location for The Engine.Main Street in Cambridge, where the abandoned, MIT-owned buildings are...730-750 Main Street, I think. There's now construction going on in them. Does anybody know what's happening here? Any plans? Looks like some sort of renovation.

Union Point is no longer the sponsor of the terrace area at Gillette, it's now sponsored by Encore Boston Harbor. Is this a sign that project is struggling?
My question has been answered. It's their new location for The Engine.

The Engine expands, responding to rapid growth of “tough tech”
The Engine, built by MIT, will create an additional 200,000 square feet of shared office, fabrication, and lab space in Cambridge, Massachusetts, to further foster “tough tech.”news.mit.edu
Since its founding in 2016, The Engine has pioneered a new framework for investing in and supporting tough tech startups working on transformative technologies — ranging from commercial fusion power and ultra-efficient semiconductors to next-generation cell therapies and new manufacturing methods for metals, among others. This framework clears a path to commercialization for companies by providing capital, infrastructure (labs, equipment, office space, and more), and a support network. In October 2018, hundreds of members of The Engine’s network of companies and supporters joined forces in the Boston area at the first annual Tough Tech Summit.
The current version of the "Engine" launched its portfolio in 2017 with investments in seven tough-tech companies. -- located in 28,000-square-foot at 501 Massachusetts Avenue in Central Square, has provided dozens of forward-looking entrepreneurs with critical access to capital, industry know-how, and specialized equipment. The Engine It has since invested in 12 additional tough-tech founding teams, bringing its current portfolio to 19 companies. Together, those companies have raised approximately $285 million in capital and employ more than 200 people.

The Engine announced today that it will create an additional 200,000 square feet of shared office, fabrication, and lab space in Cambridge, Massachusetts, to further foster “tough tech” — transformative technology that takes the long view, solving the world’s important challenges through the convergence of breakthrough science, engineering, and leadership.
The design for the 750 Main Street building renovation is slated to be finalized in 2019, with construction scheduled to begin later this year. The Engine’s new space will be complemented by active ground floor uses that will contribute to a more animated streetscape.
The expansion, in collaboration with MIT, will extend and amplify the progress of the thriving innovation ecosystem in Cambridge and the greater Boston region. Central to the effort will be the renovation of the existing building at 750 Main Street to serve as a new hub for tough-tech growth, with the capacity to accommodate approximately 100 companies and 800 entrepreneurs. The initiative will accelerate the development of next-generation technology by providing the vital infrastructure and resources necessary to accommodate fast-growing startups throughout the region.
This new hub will provide a place for companies to put their ideas into action — helping them build transformative technologies as efficiently, economically, and effectively as possible. It will have a natural proximity to academic institutions; access to talent; flexible and affordable lab and fabrication facilities; and a network that will foster relationships for market readiness. It aims to connect the diverse tough-tech ecosystem — entrepreneurs, scientists, engineers, leaders in academia and business, investors, and policymakers. The space will be specifically designed for companies at the convergence of technology disciplines across engineering and physical sciences, where access to diverse space and tools are essential for success. This expansion demonstrates MIT’s ongoing commitment to investing in and anchoring the evolving innovation ecosystem in and around Kendall Square.
MIT continues to play a leading role in fostering innovation and research in and around the MIT campus through its Kendall Square Initiative, which will create a vibrant multiuse district with new buildings, open space, and gathering spaces, and will be home to innovative companies, retail, and restaurants. This tough-tech hub will be a new center for The Engine, and a focal point of the innovation ecosystem inspired and cultivated by MIT.
Can we get back to fussing over VE, why nothing cool ever gets built, etc.?
Whats going on with the Flower Exchange? Last news was they were hopeful to begin in the spring but havent seen anything yet. Website looks like they are searching for leasers.. have they closed anyone yet?
