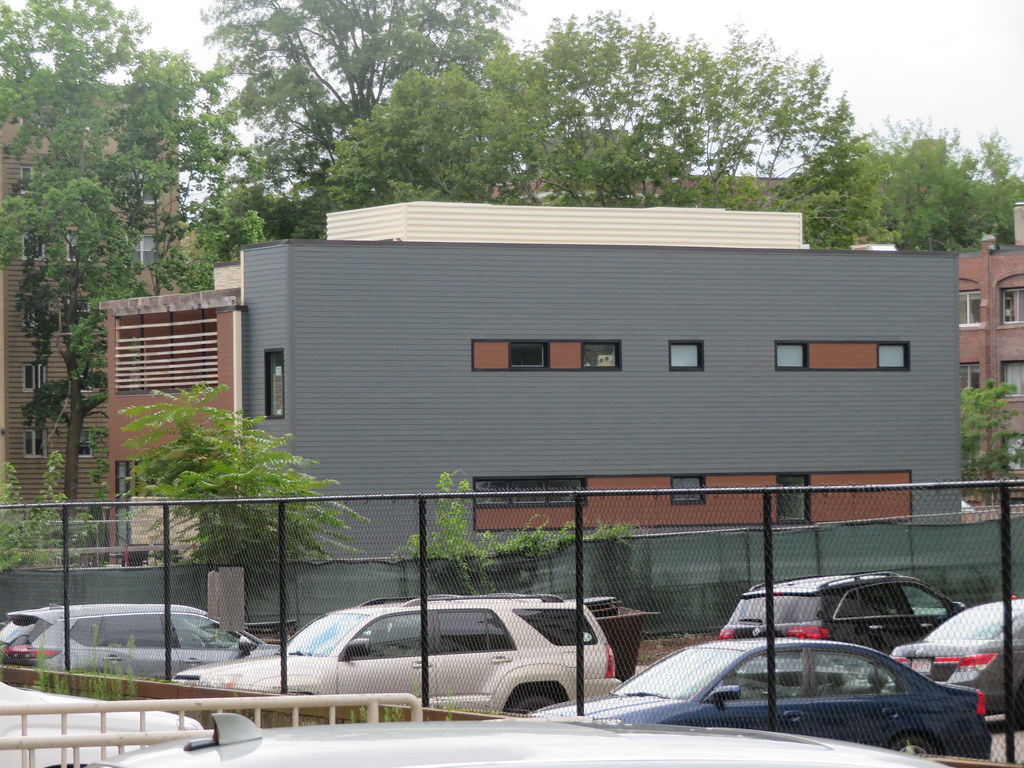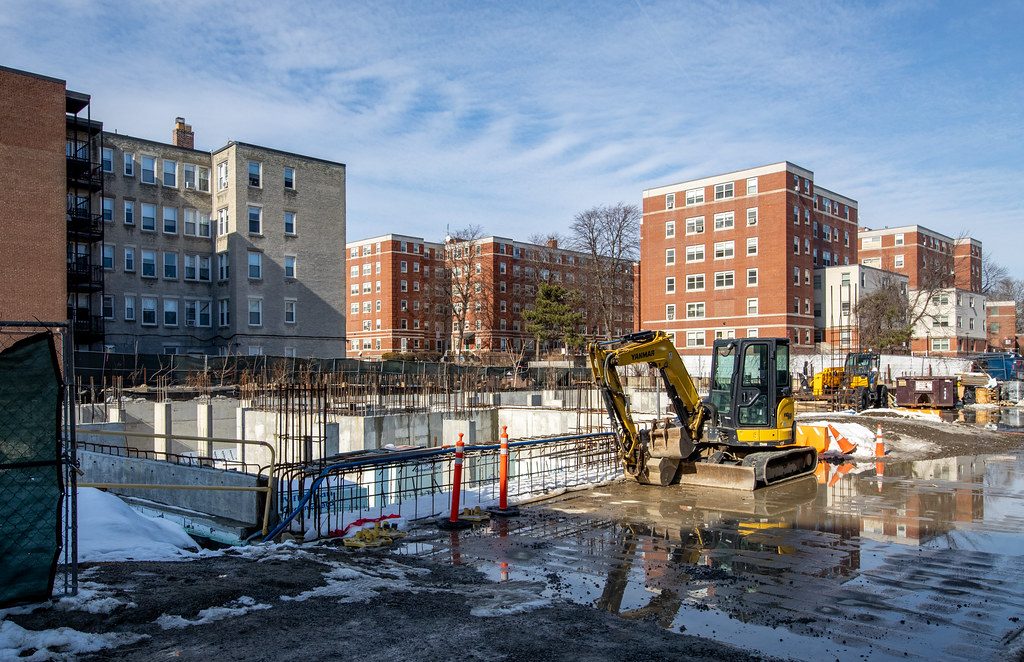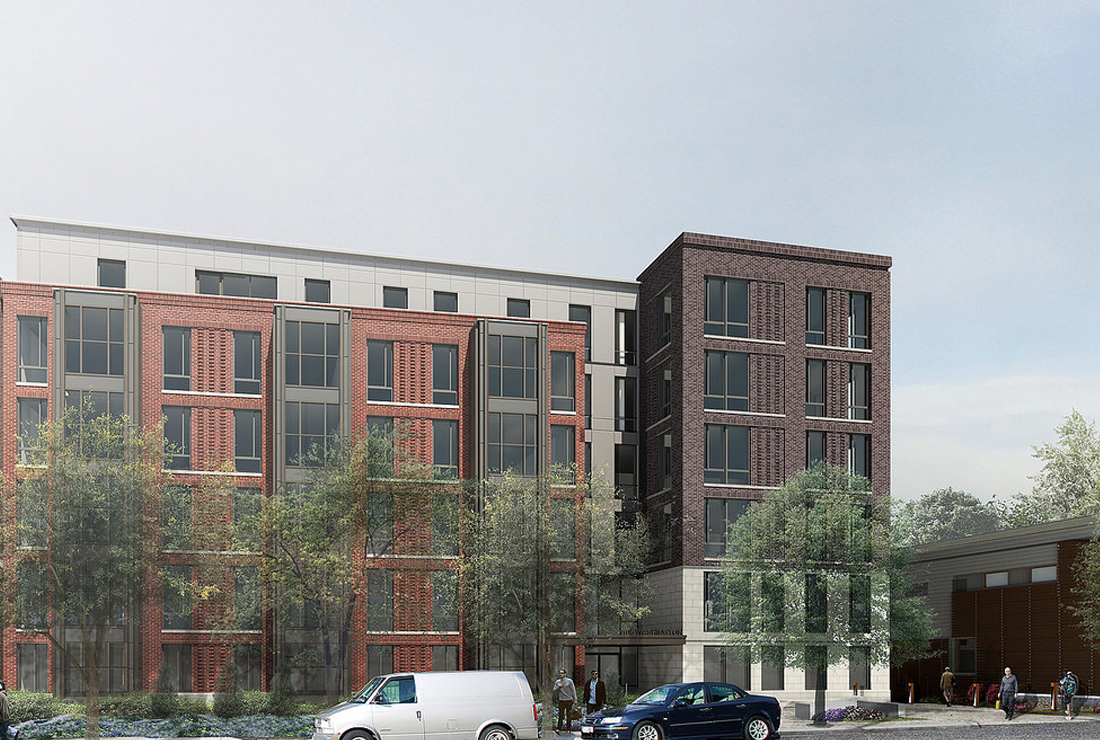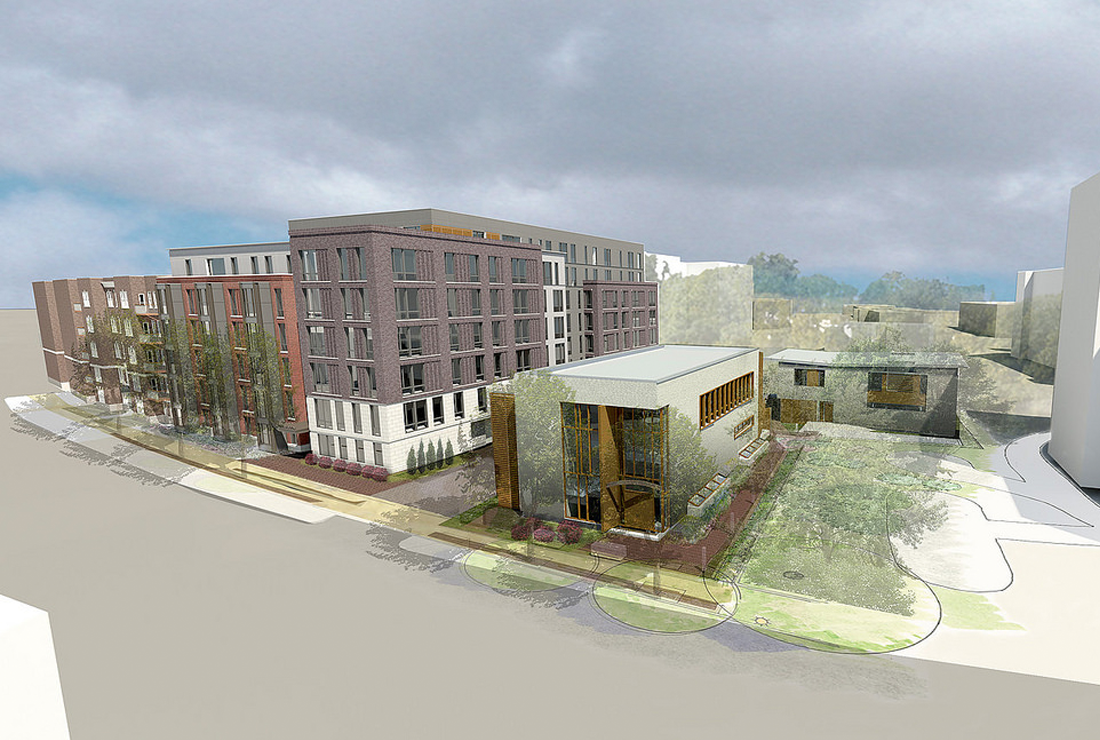bigpicture7
Senior Member
- Joined
- May 5, 2016
- Messages
- 3,885
- Reaction score
- 9,440
Looks like work has begun on the 101-105 Washington project in Brighton.
(Excavators, tree removal, pile drivers all busy this morning)
Excerpting Ty's post from another thread, as I believe this project is big enough for its own thread (73-unit residential on one side of parcel, re-built Synagogue on the other)
(Excavators, tree removal, pile drivers all busy this morning)
Excerpting Ty's post from another thread, as I believe this project is big enough for its own thread (73-unit residential on one side of parcel, re-built Synagogue on the other)
Some renderings released from the PNF in August (We aren't on top of things).
The BCDC has also unanimously approved this project.




http://www.bostonplans.org/getattachment/d2daddd9-bf45-41e5-b6d6-2ee7f0511b54


 IMG_1582
IMG_1582 IMG_1583
IMG_1583 IMG_1585
IMG_1585 IMG_1590
IMG_1590 IMG_1603
IMG_1603 101-105-Washington-Street
101-105-Washington-Street IMG_1587
IMG_1587 IMG_1593
IMG_1593 IMG_2839
IMG_2839 IMG_2840
IMG_2840 IMG_2842
IMG_2842
 IMG_7778
IMG_7778 IMG_7779
IMG_7779 IMG_7782
IMG_7782





