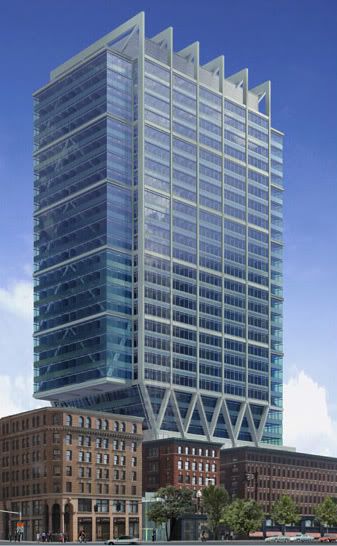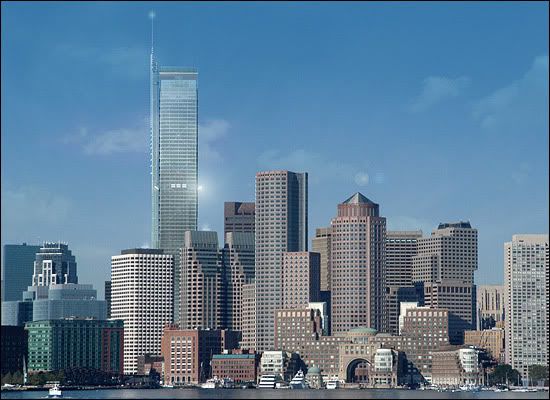TheBostonian
Active Member
- Joined
- May 25, 2006
- Messages
- 348
- Reaction score
- 1
Am I the only one who thinks the rendering looks very similar to the last Russia Wharf image?
While there may be some similar elements, very similar they are not.Am I the only one who thinks the rendering looks very similar to the last Russia Wharf image?


LinkThe Globe said:A glass tower of singular design is sole response to mayor's call
By Thomas C. Palmer Jr., Globe Staff | November 14, 2006
Nine months after Boston Mayor Thomas M. Menino challenged architects and developers from around the world to propose a 1,000-foot tower downtown that symbolizes "this city's greatness," only one businessman responded to his call.
Boston businessman Steven Belkin yesterday submitted a proposal to replace the Winthrop Square city parking garage with a 75-story glass office tower of an audacious design by renowned Italian architect Renzo Piano, elevating 1.3 million square feet of commercial space three stories over a one-acre public park at ground level.
The tower would be supported by columns, allowing the park to open onto Federal and Devonshire streets. A canopy system would provide shelter during the winter.
Escalators at the building's ends would whisk people to the lobby, and from there visitors could take express elevators to the roof, where Belkin has another surprise in store: a 20,000-square-foot park and public space.
Early drawings of the building show exterior glass with varying surface appearances on different sides and a tall spire rising up along one side.
"I called for world-class architects to come up with a building that reflects all the greatness and potential of Boston," Menino said in a prepared statement yesterday. "Today's proposal . . . promises everything we asked for."
Yesterday Belkin said he had answered Menino's call "with a project driven by unprecedented public spaces and an innovative, environmentally friendly design." He calls it Trans National Place, after his company Trans National Group.
Menino had hoped his offer of downtown city land would draw intense interest -- a spokeswoman at the time predicted "dozens" of proposals -- but the sole submission appeared to be driven by the physical layout of the property.
Though about an acre in size, the Winthrop Square garage site is oddly shaped and wedged between two buildings owned by Equity Office Properties of Chicago, making it difficult to use as a conventional building footprint. But Belkin, chairman and founder of credit card and travel companies and part owner of two Atlanta sports teams, had the foresight to purchase a neighboring building, 133 Federal St. , which when combined with the garage land makes it a relatively straightforward square building parcel.
"Very clearly, Belkin had the corner on the market, because he had the corner," quipped David I. Begelfer, chief executive of the Massachusetts chapter of the National Association of Industrial and Office Properties.
Potential players in the skyscraper stakes echoed Begelfer's view.
"The bottom line is that the city site is a difficult one to develop without the Belkin parcel," said developer John B. Hynes III , who long had his eye on the site and even talked to Belkin about codeveloping. "It looks like everyone who looked at it saw it the same way."
Architect Alex Krieger, chairman of Chan Krieger Sieniewicz , was a consultant about a year ago to Equity Office Properties, which had considered submitting a proposal for the garage site.
"It's not the world's greatest opportunity, especially with the mayor's announcement that it's got to be a very large project," said Krieger. Large projects mean developers have to pay more for the land, Krieger added.
In an interview with the Globe last March, Belkin said he had been working on ideas for a skyscraper there since 2000 and wanted to create an "indoor town green." Noting the site is a block from the new Greenway parkland that will replace the former Central Artery, Belkin said he "wanted to build a community of the future. We need to bring a community feeling back into the city."
Belkin pioneered the successful use of "affinity" credit cards, those tied to businesses or other organizations, and has started more than two dozen companies. He is extensively involved in charitable work in Massachusetts, including efforts on behalf of Harvard University, Combined Jewish Philanthropies, and the Museum of Fine Arts Boston.
Architect Renzo Piano, who is working with local architect CBT/Childs Bertman Tseckares Inc. on the project, designed the commercial and cultural Centre Pompidou in Paris in the 1970s and recently created a new headquarters in Times Square for The New York Times Co., which owns The Boston Globe. Belkin has employed the real estate firm Meredith & Grew to be development manager for his project.
Kairos Shen, the city's director of planning, said the building would be environmentally friendly, "one of the largest green buildings in the country." Energy-saving aspects would include an insulating double skin of exterior glass, photovoltaic cells, and reflective panels on Belkin's and neighboring buildings to direct sunlight into the park underneath the tower.
"It will create a major new open space in the middle of the city comparable in size to Post Office Square" park, Shen said.
Thomas C. Palmer Jr. can be reached at tpalmer@globe.com

