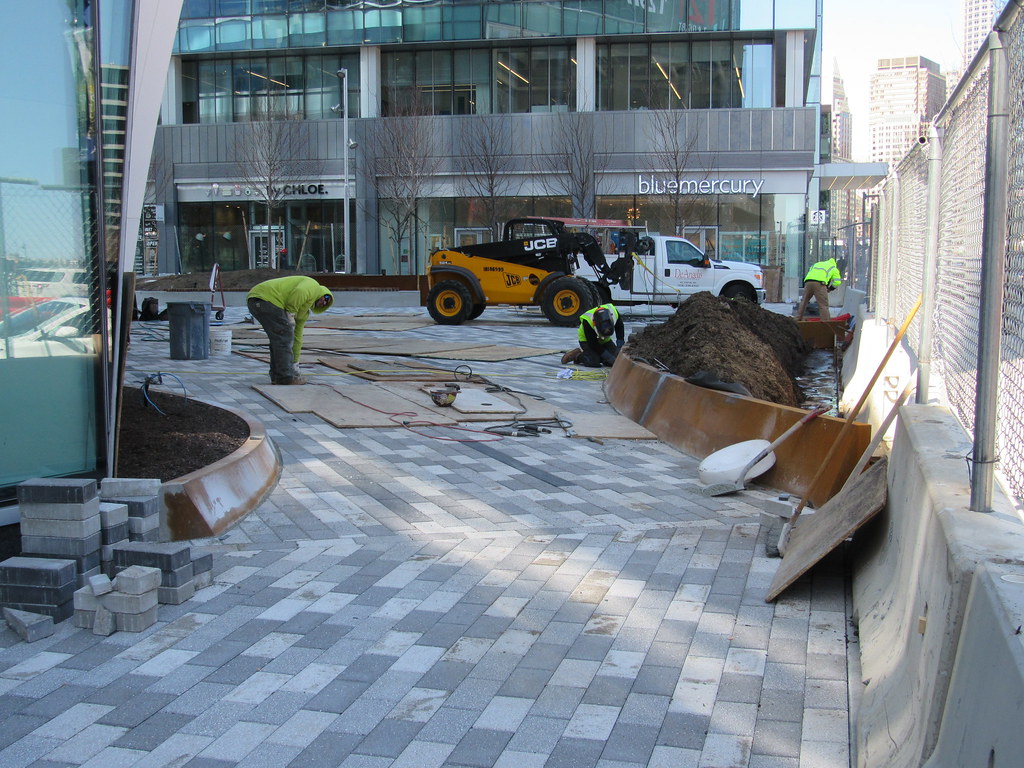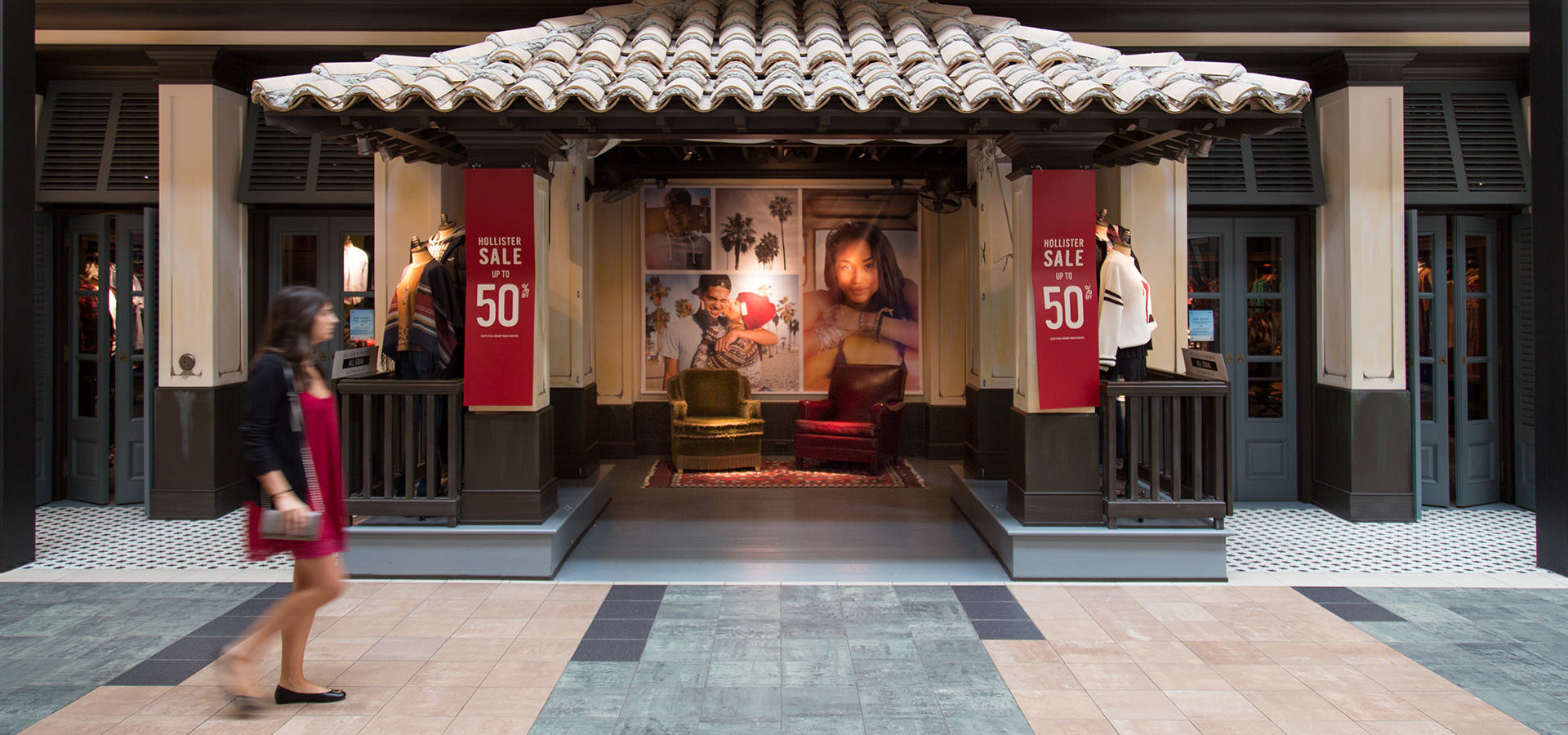I don't outright disagree with either of you - I think both architecture and time are important. I don't think residents on Newbury Street in 1890 foresaw that their street a century later would be the premier shopping district in the city. Some buildings stayed, some changed, and the character evolved. Even the beautiful buildings of the Back Back went through a period of time in the mid-20th century where they were considered obsolete and rundown at worst, "quaint" at best. So for the buildings of the Seaport to run that same course wouldn't surprise me. And in 50 years, when that happens, it is likely some will be demolished, some altered to a style that will is impossible to predict, or, as some have half-jokingly (or very seriously) mentioned, may even be underwater. And in 100 years, the neighborhood may be largely unrecognizable to us again, just as it is to those who remember it being nothing but parking lots and rail yards. If planes learn to fly without runways, the Seaport could become a glittering district of 1000' towers, and the added FAR would make it economically feasible to demolish these stumpy boxes.
Is what we see today an improvement? To me, I believe it is. It's investment, it's development, and though not perfect, it's a start and will evolve with time. As an Urban Planner I wish the street layout was a little more interesting, a little more intimate, and yes, the buildings a little more creative. But in 50 or 100 years, this neighborhood could undergo a second transformation just as Newbury Street, the North End, and so many other neighborhoods have undergone. It's frustrating that we cannot just build these neighborhoods right-out-of-the-box to be historic and amazing, but that's just how it goes. If we could live to be 200, I think we'd have a more keen understanding of how dramatic an effect time has on a place. Nothing is permanent.
https://drive.google.com/open?id=1MmT22kH_Yv4kC81DnLEU9kxirq9XFJsp
https://drive.google.com/open?id=11ykE9xizI-ZzAZ-ghMTipIJSIUKezP8K
Well said, UD. I appreciate that very thoughtful post.
And I agree that what has been built in the Seaport is a great improvement over the vast parking wasteland that had preceded it.
However, I cannot squint hard enough to go as far to state that it is just as the Back Bay started out. That is not a subjective viewpoint. There are physical-objective differences (i.e. one building per block is something that is not an "opinion"). Hopefully, someday changes will be made at the sidewalk/potential window level to make it more friendly to the human being who is not in the building.
Somehow the analogy of breaking in a new baseball glove comes to mind this spring. The Seaport could use a dose of Linseed oil.
Last edited:




