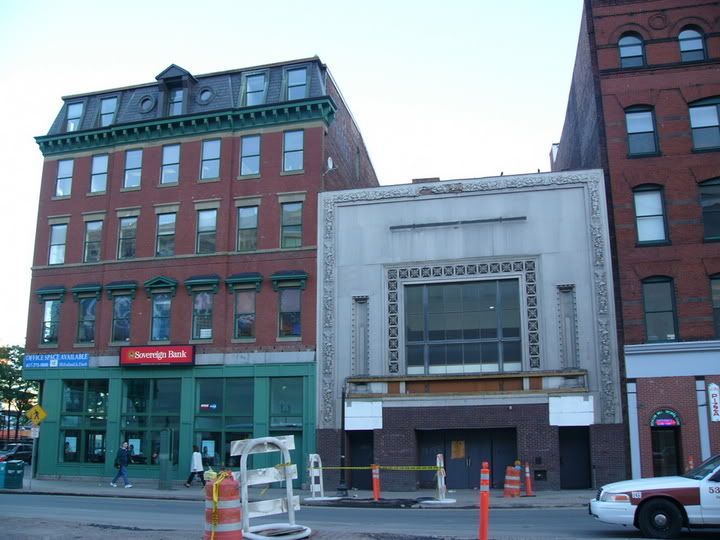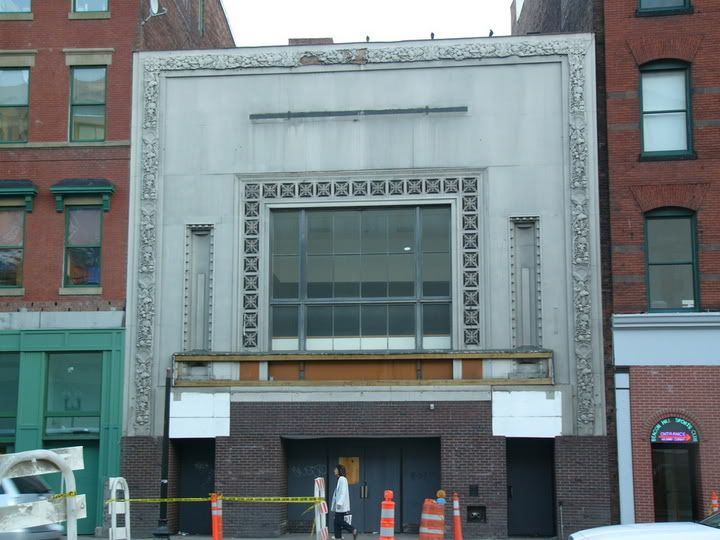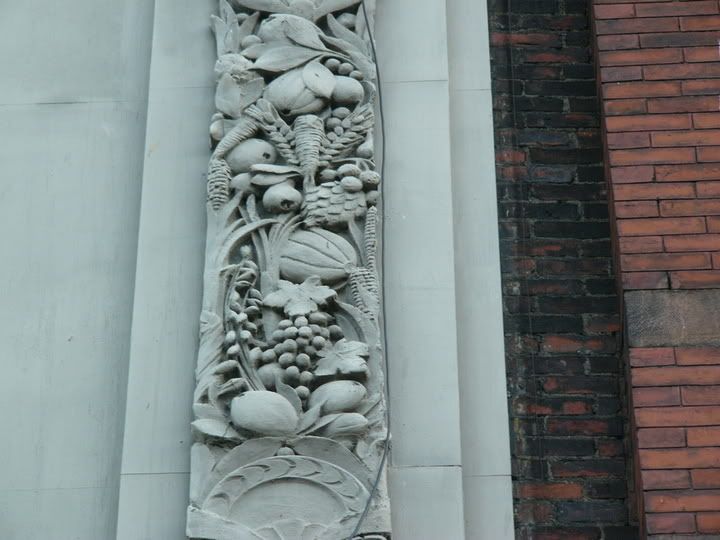I worked at this location when it was a new McDonald’s from 1972 to approximately 1980, working every crew position in the store, ending up as a shift supervisor before I graduated college and began my career path. When I checked the address online recently I found this link. I can provide some insight into how the insides were configured. I’m not familiar with architectural parlance so forgive the awkwardness or inaccuracy of the terms used. During this period the elevated tracks to Lechmere Station were still there and for a few years there was an active stairway entrance to the station in the middle of Causeway across from the McDonald’s. They closed it a few years after I started working there. At the corner was an Albiani’s cafeteria where I had breakfast sometimes when I was one of the opening crew at McDonald’s. They grilled and did not toast their English muffins and served three halves per order. I Googled it but can’t find any info on that business. Back to 123. They had installed a suspended ceiling on the ground floor when outfitting the building as a McDonald’s. But when you visit the upstairs you discover a wide balcony that extends the periphery of the building that would allow upstairs diners a view of the ground floor. The ceiling extended approximately 20-25 feet above the balcony, well above the top of the large window at the front of the structure. Also, on each side of the window were inset frames behind which, I believe, rotating light fixtures were installed. It appears you could see the light from the street through those fixtures, however it seems those insets have been since filled in. Also, each of the long walls contained a floor-to-ceiling mural which had yellowed appreciably by the time I got there. I fabricated a little desk with a small light fixture for when I would do crew scheduling so it was too dark to see much detail on the murals. There was a dumbwaiter shaft from the second floor down through to the basement, which was made into a trash compactor shaft. One of the jobs I held was equipment maintenance, so I had the opportunity to visit the roof several times to work on the HVAC system. You could see the elevated platform at equal level to the roof. In the basement was a walk-in freezer, carbonation equipment, dry goods storage, water filtration system, manager’s office, trash compactor room, dressing rooms and bathrooms and a double-door hatch flush with the sidewalk that opened to a 45-degree conveyor belt down which the deliveries were accepted. The scary part of the job was when the huge – and very heavy - C02 tanks were delivered and placed on the conveyor belt. They were wet from condensation; the conveyor belt was not very sticky and there were no side rails. You basically had to catch it as it slipped down the chute. Yikes. Back in the day we would serve Boston Garden event crowds (Bruins, Celts, circus, Disney, concerts) and the lines would be out the door; of course, there was the daily B&M and MBTA traffic as well. And yes, we saw our share of famous folks: Gretzky, Bird. That’s about all I can recall, but I appreciate the forum in which to share this user experience.






