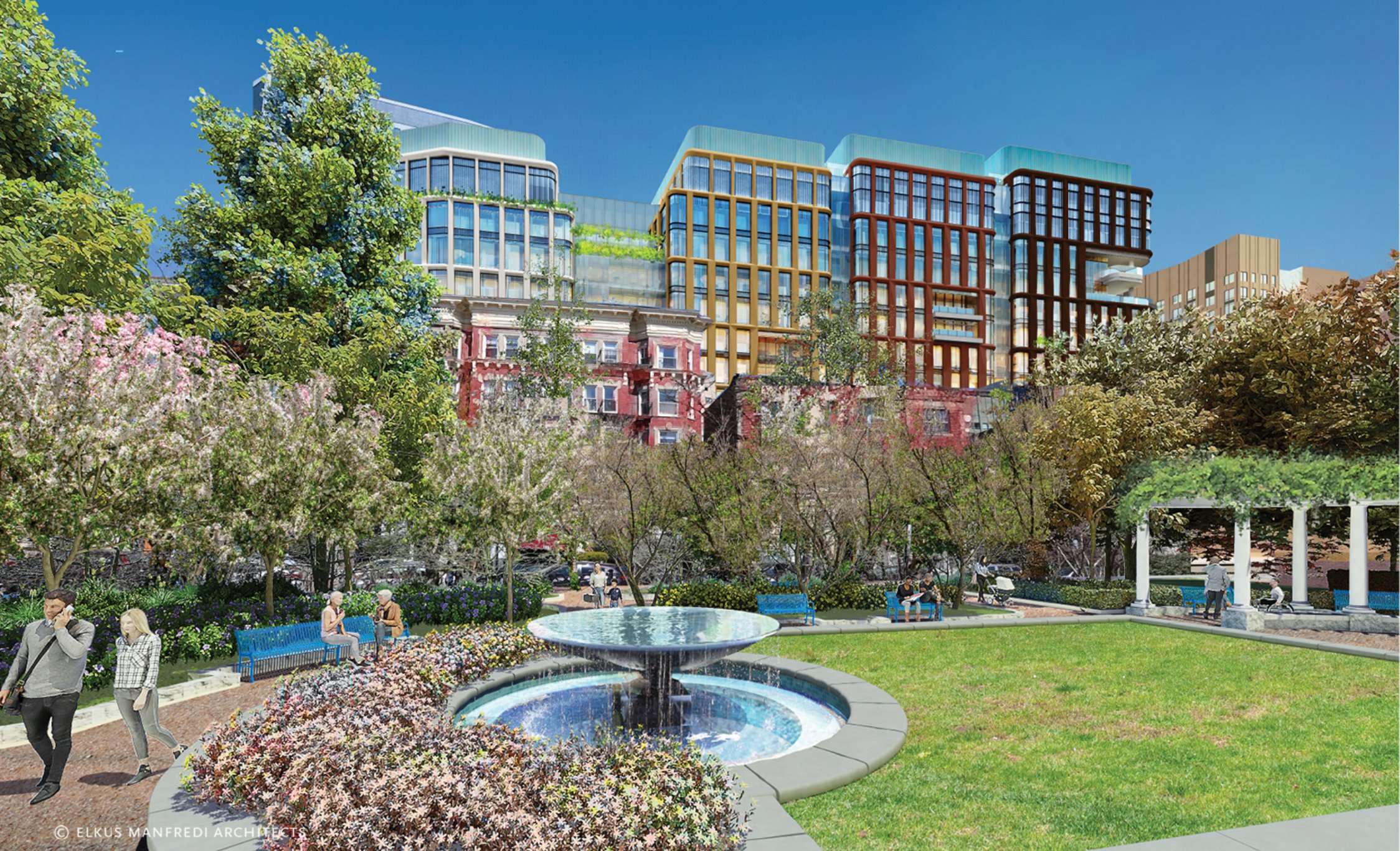Are they unable to build over the gas station site due to contamination? I'd rather see a tower there, another tower where the Star Market currently sits, and then put the pocket park in the middle on what's now the Star Market parking lot. It would certainly preserve some Pierce views too, probably more than the current proposal. The whole area just feels too wide open, and a building right on the corner of Boylston and Park Drive would help mitigate that. Do we really need 4 parcels of green space surrounding a 5 way major intersection?
Similarly to with The Fens, there's too much park-to-city ratio and it's creating an urban dead zone that really feels more like a barrier between neighborhoods. Another park right at this intersection is just plain silly.

Similarly to with The Fens, there's too much park-to-city ratio and it's creating an urban dead zone that really feels more like a barrier between neighborhoods. Another park right at this intersection is just plain silly.









