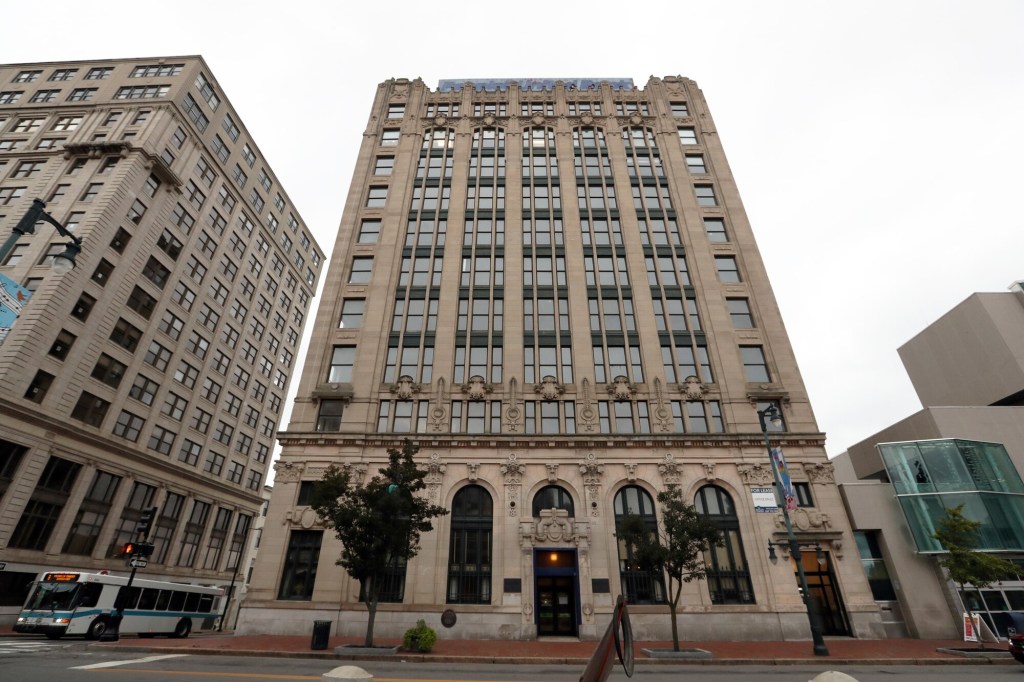Portlander
Senior Member
- Joined
- Apr 14, 2010
- Messages
- 2,865
- Reaction score
- 6,290
A better view of the Metro kiosk around 1981.
Great photo! You must have had quite the lens!Mark, I found a photo I took from the early 80's showing the pedestal with the top intact and another bus kiosk to the right. Two Monument Square had just been completed and the design competition was underway to decide on what should be developed on the Golden Triangle parcel.
View attachment 28381
Six miles to PWM!
Does it have to be on the side of the building? Maybe they're keeping open the option of something on the back? If it's going to be on the side and very plain then somehow make it different than the rest of the building - dark gray color, glass, different material, etc... if its going to be this prominent and the same color/material as the rest of the structure I think they need to pull some of the Beaux-Arts detailing into it.HPB will review a proposal to add an exterior staircase to the back side of the building as part of the plan to convert floors 2-10 to residential. No mention in the documents of the unit arrangement, whether they will be condos, apartments, how many, etc...
View attachment 28603
Does it have to be on the side of the building? Maybe they're keeping open the option of something on the back? If it's going to be on the side and very plain then somehow make it different than the rest of the building - dark gray color, glass, different material, etc... if its going to be this prominent and the same color/material as the rest of the structure I think they need to pull some of the Beaux-Arts detailing into it.
Oh I see now - as usual I didn't look close enough.This is the back of the building. I only skimmed the materials but there was something about the owners saying residential was the only viable path forward for the building. The location and design of the staircase sounds like it's hemmed in due to both life safety and historic preservation requirements.

Bit more info in the PPH... 56 one and two-bedroom units.

New use considered for historic Portland office high-rise
The People's United Bank Building, overlooking Monument Square, might offer residential units under the owners' new plan.www.pressherald.com
This is what happens when they move the editorial offices out of the city to Running Hill Road."A few blocks away, on Federal Street, developers are planning to construct the tallest building in Maine, an 18-story mixed-use building that will offer first-floor commercial space and 266 apartments."
Uh, something tells me this reporter hasn't been anywhere near downtown Portland in a while
Was told yesterday by a manager that M&T Bank has received permission from the city to utilize the the former People's United Bank signage on the roof after requesting another review of their plans.
