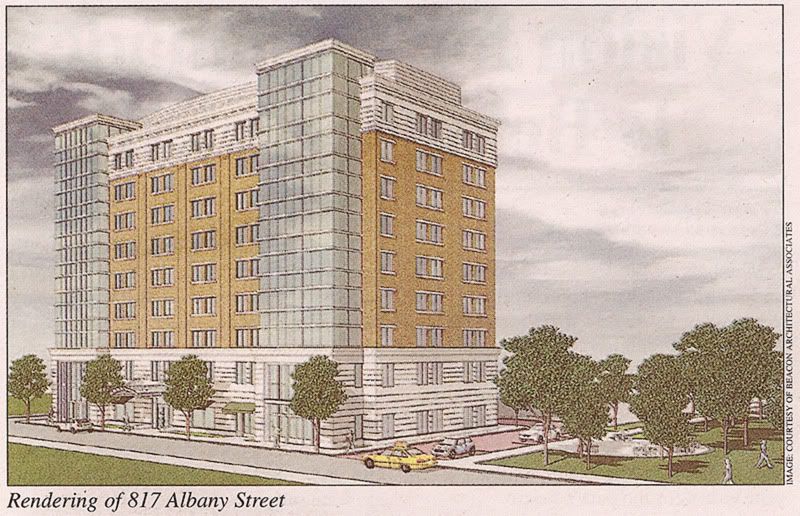statler
Senior Member
- Joined
- May 25, 2006
- Messages
- 7,939
- Reaction score
- 547
Banker & Tradesman - March 7
BU Pays $7M for Albany Street Site; Plans Housing for Medical Students
By Aglaia Pikounis
Reporter
Boston University plans to build housing for its medical school students along Albany Street in Roxbury.
The university purchased 817 Albany St. for $7 million on Feb. 20. The site includes a five-floor warehouse, according to registry records.
?Our intention is to develop student housing and other institutional uses,? Ellen Berlin, the university?s director of corporate communications, told Banker & Tradesman.
Berlin said any existing buildings will be demolished and replaced with a mixed-use development that could include offices. The property is near Boston Medical Center and the Boston University Medical Campus. The university has not filed plans with the Boston Redevelopment Authority, and Berlin said she did not know how many units would be proposed.
?We?re just beginning the review process,? she said.
It would be the university?s first housing facility for medical school students, according to Berlin. The university?s medical school has about 1,500 students.
The site previously was set to become a 442,800-square-foot, mixed-used development with up to 300 condos.
The development had been in limbo for several years. The nonprofit Community Development Corp. of Boston and the owners of Feeney Brothers Excavation Corp. proposed the project more than five years ago. In 2005, Fan Pier developer Joseph F. Fallon teamed up with the developers to redesign it.
The seller of the property is listed as Andrew Middle Development LLC, which purchased it in 2000 for $4.6 million, according to registry records.
Aglaia Pikounis may be reached at apikounis@thewarrengroup.com.



