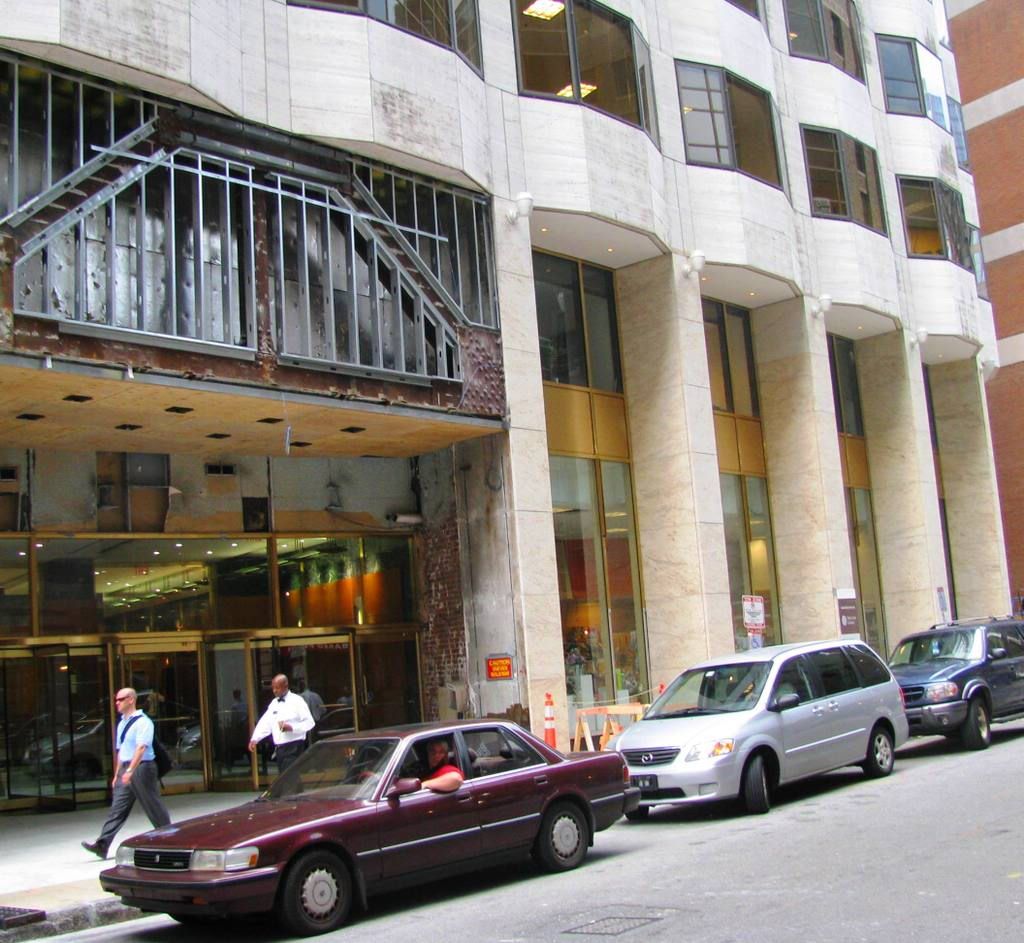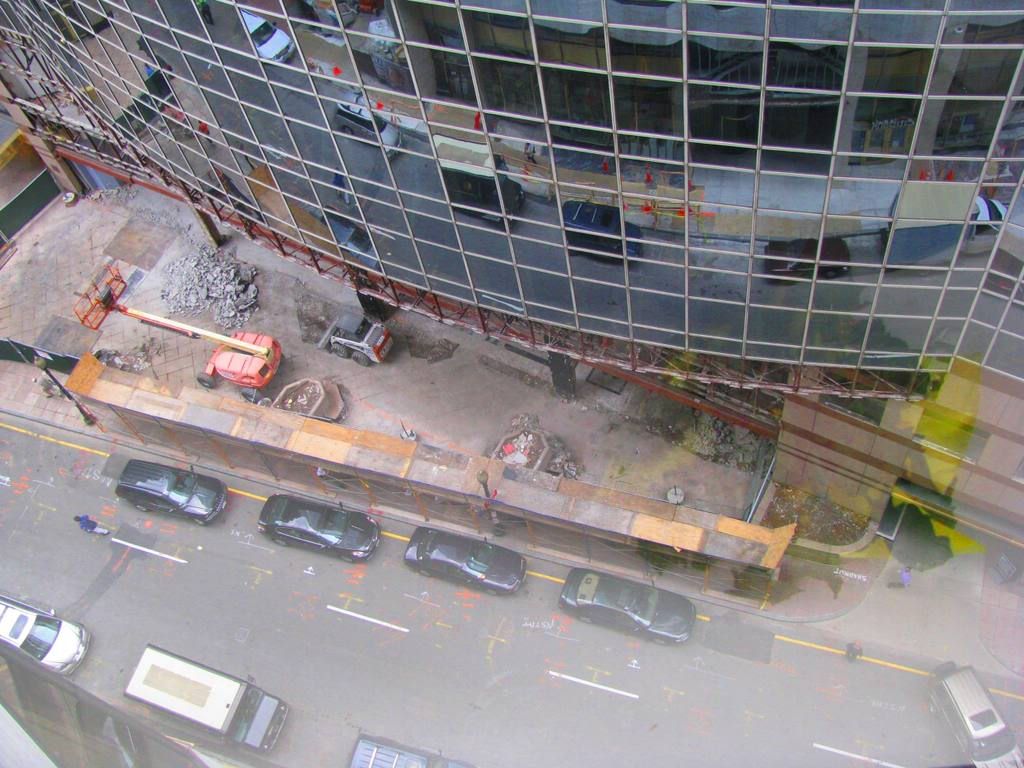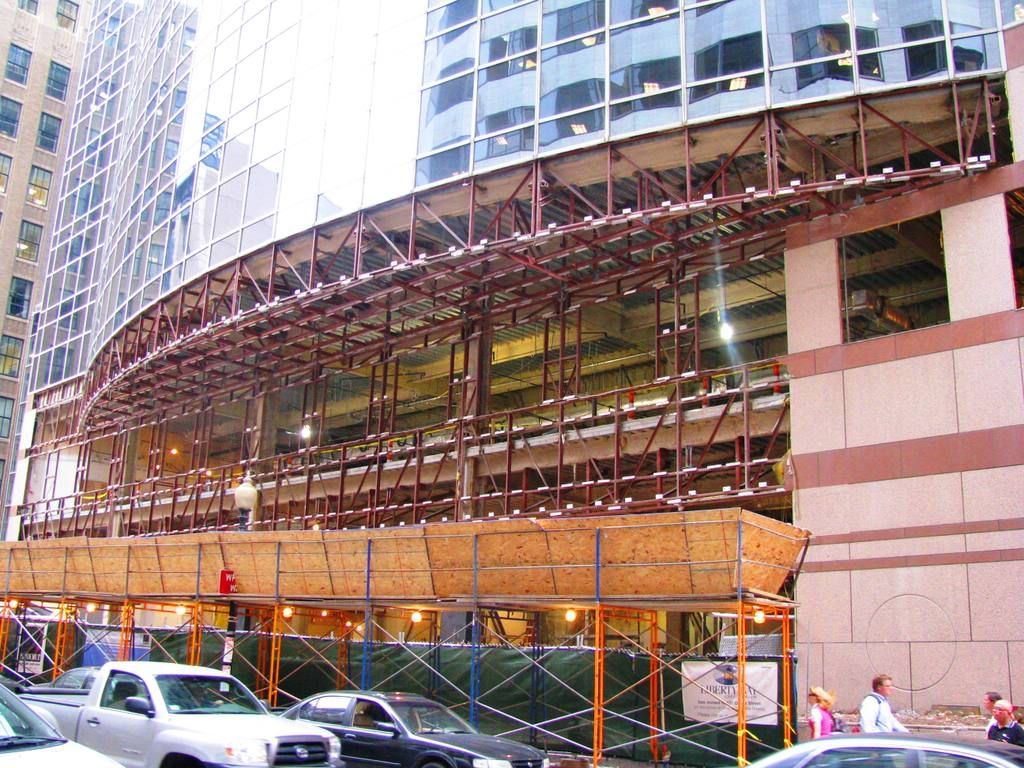philip
New member
- Joined
- May 25, 2006
- Messages
- 81
- Reaction score
- 3
From banker and tradesman
Face of Hub?s 99 High St. Set for Extreme Makeover
By Joe Clements
This rendering depicts a preliminary view of what 99 High St. in Boston could look like once the Rose Kennedy Greenway is in place.

A downtown Boston office tower is about to get a major makeover.
Purchased last year by pension fund behemoth TIAA-CREF, 99 High St. will see extensive changes to its facade and entrances, while retail space also will be reconfigured in a plan still in the formative stages. An architect could be retained by the ownership as early as this week, according to industry sources, and a formal design is expected to be unveiled shortly thereafter.
The first stage of TIAA-CREF?s initiative is already in place, with officials at the New York-based institutional investor acknowledging that they have retained Spaulding & Slye as exclusive leasing agent, property manager and on-call construction manager for the 32-story property. In a release dispatched last week to Banker & Tradesman, Managing Director of Real Estate Mark Wood said ?we look forward to working with Spaulding & Slye to maintain the high standard of this unique property,? adding that TIAA-CREF?s long-term vision for 99 High St. includes a capital improvements program ?that will integrate the building into the surrounding Greenway and Financial District.?
The Greenway to which Wood alluded is the Rose Kennedy Greenway, along which the Central Artery viaduct once ran before being depressed as the cornerstone of the city?s $15 billion Big Dig project. Any scars remaining from that undertaking are slated to be replaced by an expansive strip of parks, pedestrian walkways and public-oriented buildings, and commercial property owners along the mile-long swath are moving to take advantage of that investment in advance of the changes.
The nearby Federal Reserve Bank tower at 600 Atlantic Ave. is in the final stages of a street-level restoration of its premises, for example, including new greenery on the strip which once faced the artery. Equity Office Properties is proposing similar landscaping for its Russia Wharf office complex diagonally across Atlantic Avenue from 99 High St. A three-building development that sits at the intersection of Atlantic Avenue and Congress Street, the Russia Wharf project is being done as part of its conversion to a mixed-use enclave by EOP, a $270 million plan that will feature the addition of residential units, plus new hotel and retail space.
Although TIAA-CREF?s concept will not be available for public consumption until later this summer, Spaulding & Slye Managing Director William P. Barrack predicted that the commitment from the ownership will give 99 High St. a fresh look from the outside, one that will bolster the leasing program.
?It?s a great assignment, a great owner and a great building,? he said of being selected as exclusive leasing agent. Barrack and Vice President Ben Heller will head up the leasing effort, while Senior Vice President Dan Ozelius and Vice President Heather Thompson comprise the building?s management team. Construction duties will be handled by Spaulding & Slye Managing Directors Mark David and Al Woods.
?New Life?
Now celebrating its 35th anniversary, making it one of Boston?s oldest towers, 99 High St. is actually not as ancient as the calendar might suggest, said Barrack, noting that the 730,000-square-foot structure benefited from a $20 million renovation in the mid-1990s by the previous owners that restored common areas, added new elevators and brought other modern mechanical systems in to help the property compete with newer arrivals such as the nearby 125 High St. and International Place.
Those improvements have since been enjoyed by 99 High St.?s tenants, but Barrack said the work was largely invisible to the public. The TIAA-CREF renovation will concentrate on improving the outside aspects of the tower, he said, explaining that ?it?s all about bringing new life to the building and [taking advantage] of the greenway? changes. A preliminary rendering provided by TIAA-CREF shows substantial plantings surrounding 99 High St. as well as a refurbished exterior and a new entranceway along Atlantic Avenue that offers direct access to the Rose Kennedy Greenway.
As much as any property along the former artery?s route, 99 High St. is expected to benefit from the depression given its site directly abutting the roadway. ?You can?t build on a better location,? said Barrack. ?It?s really at ground zero.? That goes not just for having direct frontage along the greenway, he said, but also when doing business in the Financial District. According to Barrack, more than 50 percent of the district?s office space is sited within four blocks of 99 High St., whose construction in the early 1970s helped push the city?s downtown boundaries outward from its historic epicenter at State and Congress Streets.
Acquired by TIAA-CREF for $275 million, 99 High St. is presently about 92 percent occupied, Barrack estimated, with the tenant roster featuring such strong credit companies as KPMG, AIG Insurance, PNC Bank, AON and the Hancock Natural Resources Group. Besides the mechanical improvements borne from the previous renovation, 99 High St. is also attractive to image-conscious companies due to superior views which begin at the eighth floor, said Barrack, while the presence of the greenway should prevent future construction from disrupting those sight lines.
Barrack could not provide a timetable for the renovations to begin, but said his firm?s client is ?eager? to get the program under way. The owners, he said, hope to take advantage of Boston?s improving office market, which has righted itself following a harsh downturn that gripped the region for several years prior to a rebound that now seems firmly in place.
?We?re already working on deals,? Barrack said of the leasing effort.
Spaulding & Slye puts the current vacancy rate for the Financial District at 10.1 percent following positive net absorption of 205,000 square feet in the first quarter. And while some say the first half of 2006 has slowed from an impressive 2005 result, Barrack reported that landlords are increasingly confident about the future, with high-rise space in the market especially tight at present. That is leading to rental rates beginning to creep into the $60 per-square-foot range for the best options, he said.
Face of Hub?s 99 High St. Set for Extreme Makeover
By Joe Clements
This rendering depicts a preliminary view of what 99 High St. in Boston could look like once the Rose Kennedy Greenway is in place.

A downtown Boston office tower is about to get a major makeover.
Purchased last year by pension fund behemoth TIAA-CREF, 99 High St. will see extensive changes to its facade and entrances, while retail space also will be reconfigured in a plan still in the formative stages. An architect could be retained by the ownership as early as this week, according to industry sources, and a formal design is expected to be unveiled shortly thereafter.
The first stage of TIAA-CREF?s initiative is already in place, with officials at the New York-based institutional investor acknowledging that they have retained Spaulding & Slye as exclusive leasing agent, property manager and on-call construction manager for the 32-story property. In a release dispatched last week to Banker & Tradesman, Managing Director of Real Estate Mark Wood said ?we look forward to working with Spaulding & Slye to maintain the high standard of this unique property,? adding that TIAA-CREF?s long-term vision for 99 High St. includes a capital improvements program ?that will integrate the building into the surrounding Greenway and Financial District.?
The Greenway to which Wood alluded is the Rose Kennedy Greenway, along which the Central Artery viaduct once ran before being depressed as the cornerstone of the city?s $15 billion Big Dig project. Any scars remaining from that undertaking are slated to be replaced by an expansive strip of parks, pedestrian walkways and public-oriented buildings, and commercial property owners along the mile-long swath are moving to take advantage of that investment in advance of the changes.
The nearby Federal Reserve Bank tower at 600 Atlantic Ave. is in the final stages of a street-level restoration of its premises, for example, including new greenery on the strip which once faced the artery. Equity Office Properties is proposing similar landscaping for its Russia Wharf office complex diagonally across Atlantic Avenue from 99 High St. A three-building development that sits at the intersection of Atlantic Avenue and Congress Street, the Russia Wharf project is being done as part of its conversion to a mixed-use enclave by EOP, a $270 million plan that will feature the addition of residential units, plus new hotel and retail space.
Although TIAA-CREF?s concept will not be available for public consumption until later this summer, Spaulding & Slye Managing Director William P. Barrack predicted that the commitment from the ownership will give 99 High St. a fresh look from the outside, one that will bolster the leasing program.
?It?s a great assignment, a great owner and a great building,? he said of being selected as exclusive leasing agent. Barrack and Vice President Ben Heller will head up the leasing effort, while Senior Vice President Dan Ozelius and Vice President Heather Thompson comprise the building?s management team. Construction duties will be handled by Spaulding & Slye Managing Directors Mark David and Al Woods.
?New Life?
Now celebrating its 35th anniversary, making it one of Boston?s oldest towers, 99 High St. is actually not as ancient as the calendar might suggest, said Barrack, noting that the 730,000-square-foot structure benefited from a $20 million renovation in the mid-1990s by the previous owners that restored common areas, added new elevators and brought other modern mechanical systems in to help the property compete with newer arrivals such as the nearby 125 High St. and International Place.
Those improvements have since been enjoyed by 99 High St.?s tenants, but Barrack said the work was largely invisible to the public. The TIAA-CREF renovation will concentrate on improving the outside aspects of the tower, he said, explaining that ?it?s all about bringing new life to the building and [taking advantage] of the greenway? changes. A preliminary rendering provided by TIAA-CREF shows substantial plantings surrounding 99 High St. as well as a refurbished exterior and a new entranceway along Atlantic Avenue that offers direct access to the Rose Kennedy Greenway.
As much as any property along the former artery?s route, 99 High St. is expected to benefit from the depression given its site directly abutting the roadway. ?You can?t build on a better location,? said Barrack. ?It?s really at ground zero.? That goes not just for having direct frontage along the greenway, he said, but also when doing business in the Financial District. According to Barrack, more than 50 percent of the district?s office space is sited within four blocks of 99 High St., whose construction in the early 1970s helped push the city?s downtown boundaries outward from its historic epicenter at State and Congress Streets.
Acquired by TIAA-CREF for $275 million, 99 High St. is presently about 92 percent occupied, Barrack estimated, with the tenant roster featuring such strong credit companies as KPMG, AIG Insurance, PNC Bank, AON and the Hancock Natural Resources Group. Besides the mechanical improvements borne from the previous renovation, 99 High St. is also attractive to image-conscious companies due to superior views which begin at the eighth floor, said Barrack, while the presence of the greenway should prevent future construction from disrupting those sight lines.
Barrack could not provide a timetable for the renovations to begin, but said his firm?s client is ?eager? to get the program under way. The owners, he said, hope to take advantage of Boston?s improving office market, which has righted itself following a harsh downturn that gripped the region for several years prior to a rebound that now seems firmly in place.
?We?re already working on deals,? Barrack said of the leasing effort.
Spaulding & Slye puts the current vacancy rate for the Financial District at 10.1 percent following positive net absorption of 205,000 square feet in the first quarter. And while some say the first half of 2006 has slowed from an impressive 2005 result, Barrack reported that landlords are increasingly confident about the future, with high-rise space in the market especially tight at present. That is leading to rental rates beginning to creep into the $60 per-square-foot range for the best options, he said.




