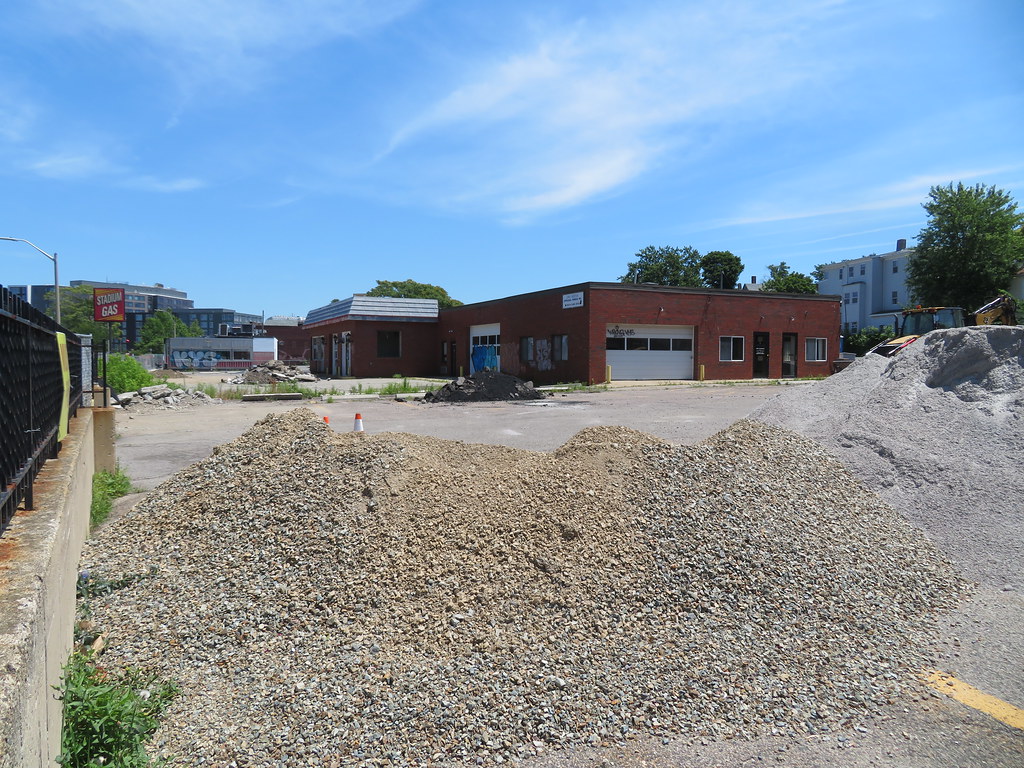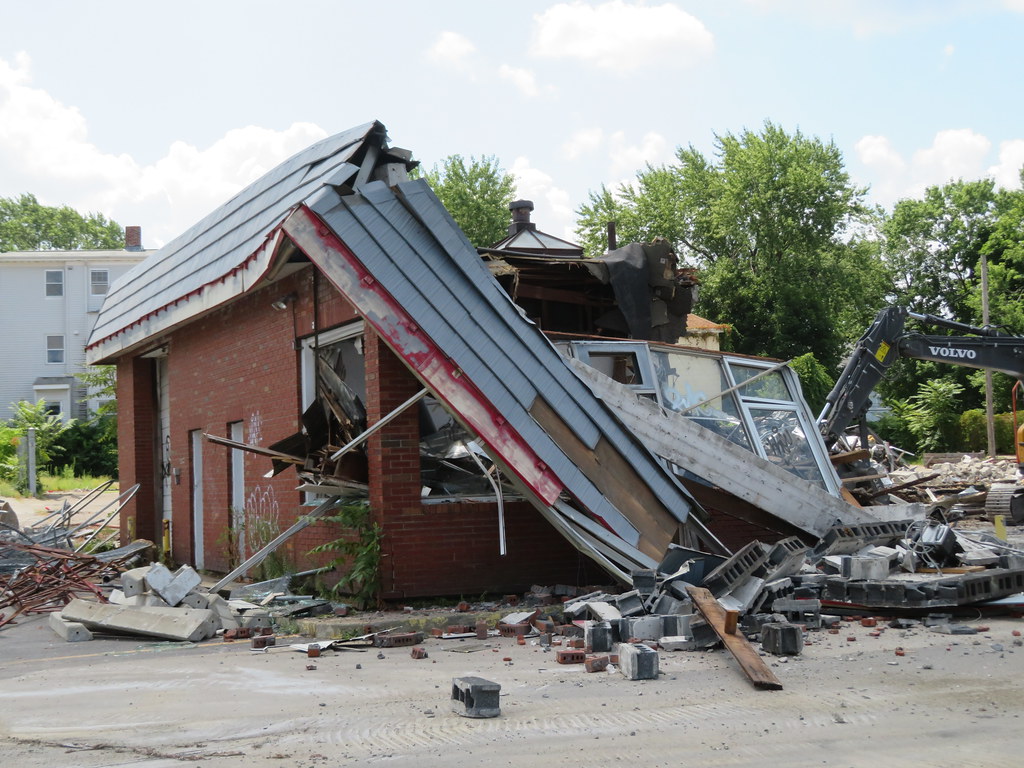Poolio
Active Member
- Joined
- Jan 8, 2014
- Messages
- 361
- Reaction score
- 1,404
That last image looks like a mix of 10 Farnsworth and NU's West Village (orangey terracotta or brick)
Spot on, especially the Farnsworth comparison. And the tallest portion, above the orange part, looks a hell of a lot like the Ferdinand Building in Nubian Square.


 IMG_7983
IMG_7983 IMG_7984
IMG_7984 IMG_7985
IMG_7985 IMG_7987
IMG_7987 IMG_7989
IMG_7989 IMG_9595
IMG_9595 IMG_9599
IMG_9599 IMG_9600
IMG_9600 IMG_9602
IMG_9602 IMG_9605
IMG_9605 IMG_9607
IMG_9607 IMG_9609
IMG_9609