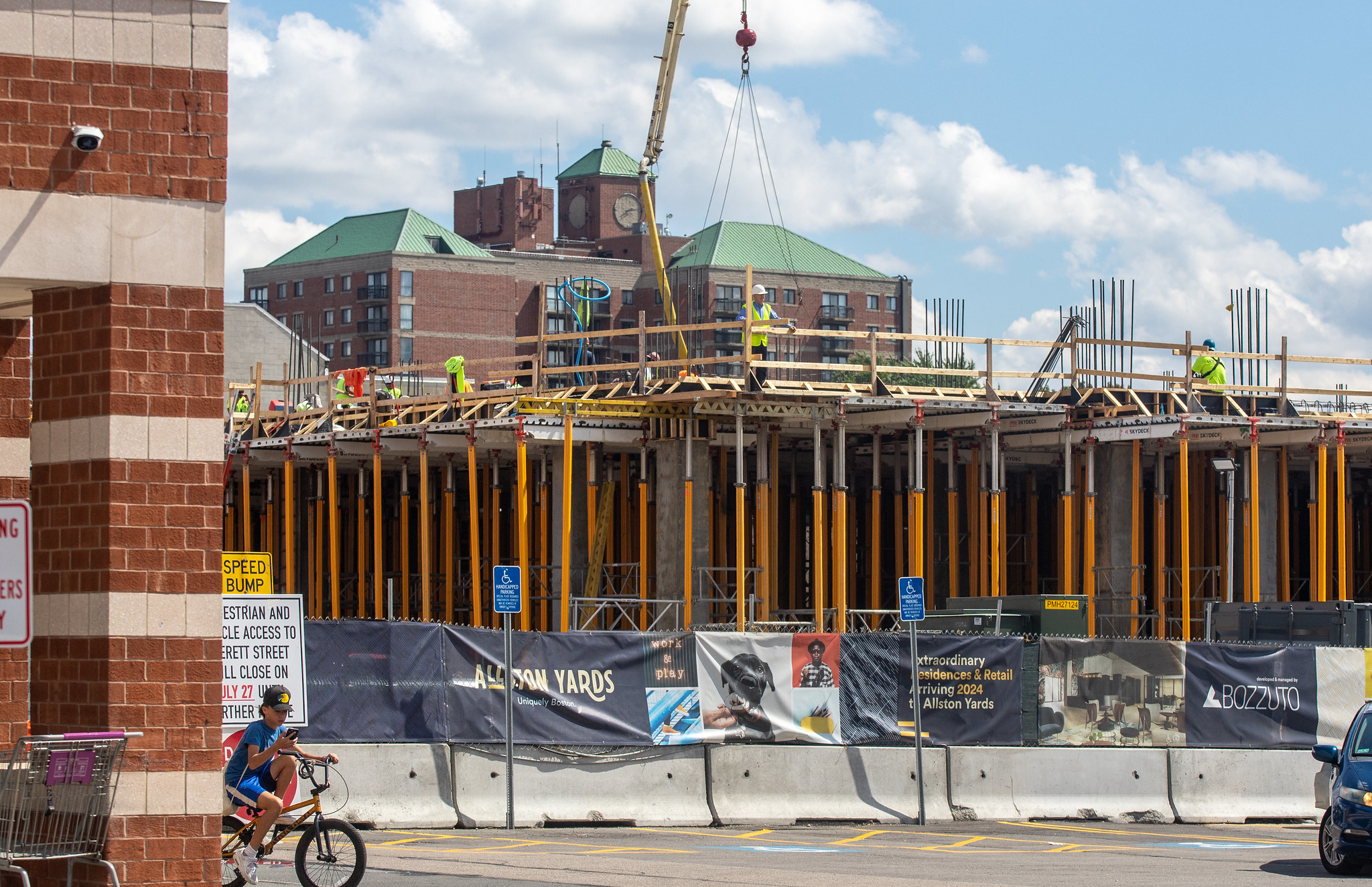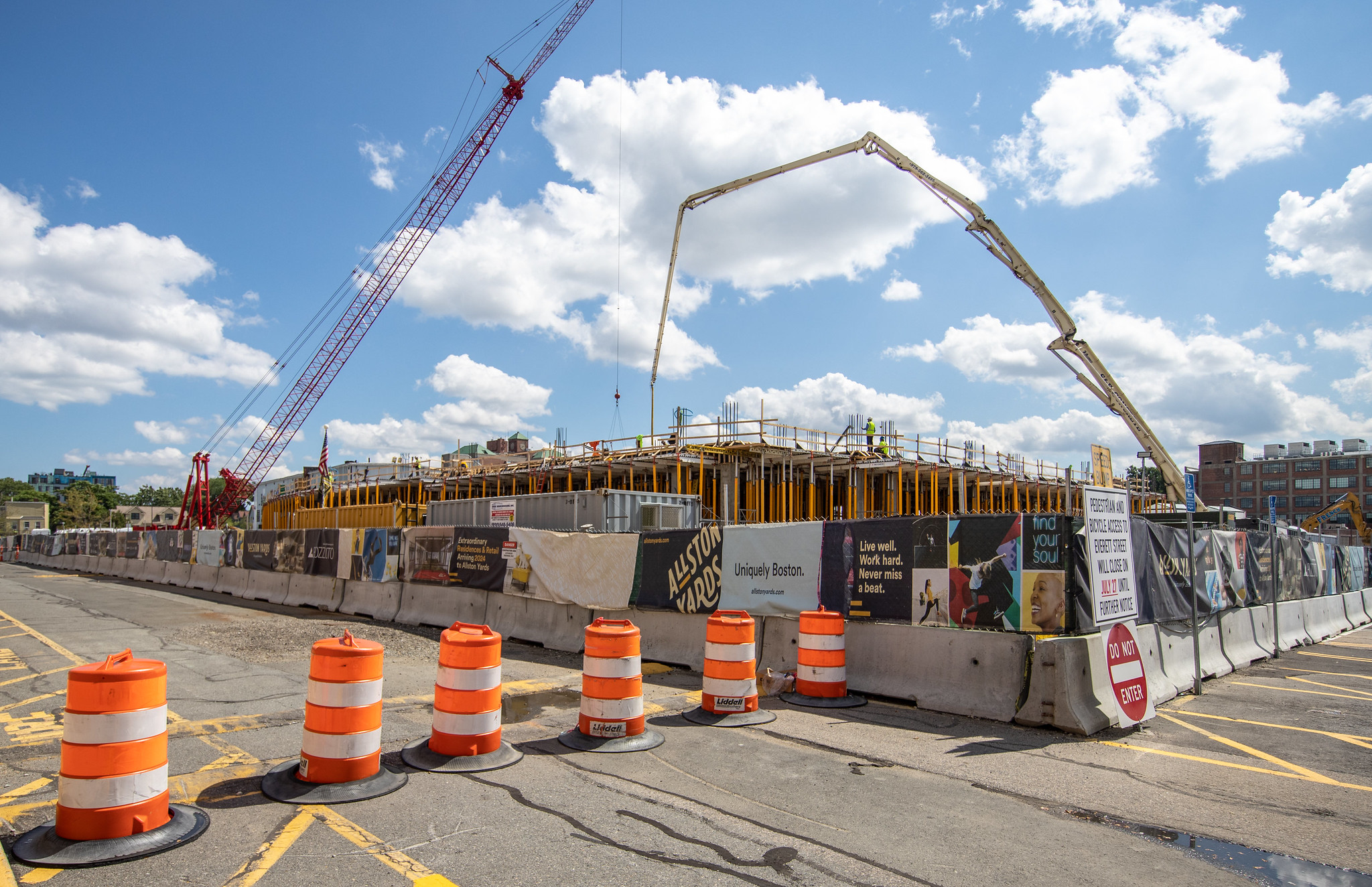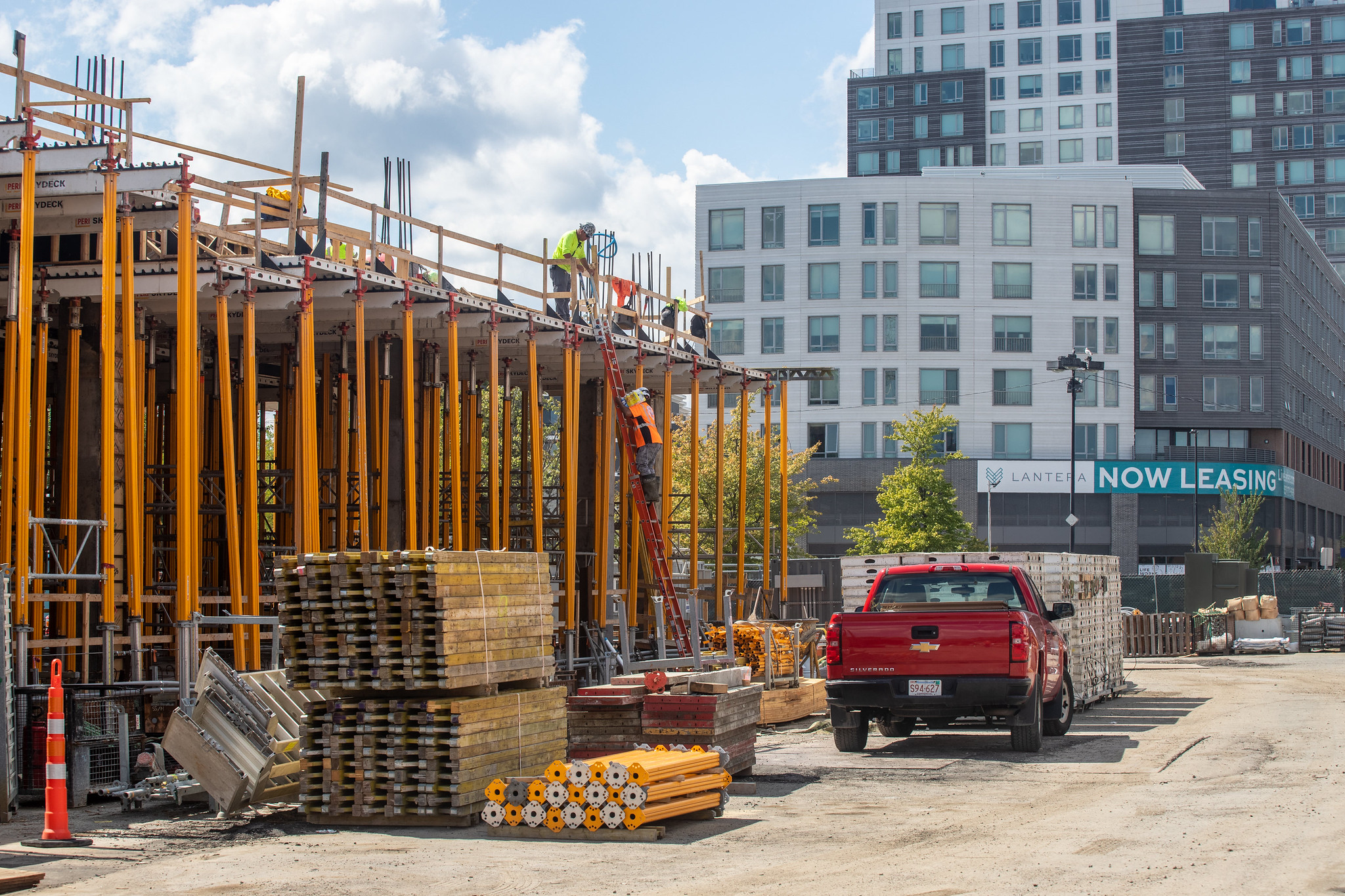You are using an out of date browser. It may not display this or other websites correctly.
You should upgrade or use an alternative browser.
You should upgrade or use an alternative browser.
Allston Yards (Stop and Shop) | 60 Everett St | Allston
- Thread starter odurandina
- Start date
- Joined
- Jan 7, 2012
- Messages
- 14,062
- Reaction score
- 22,725
Construction zone has been expanded. The Dollar Tree and Home Goods buildings have been fenced of.
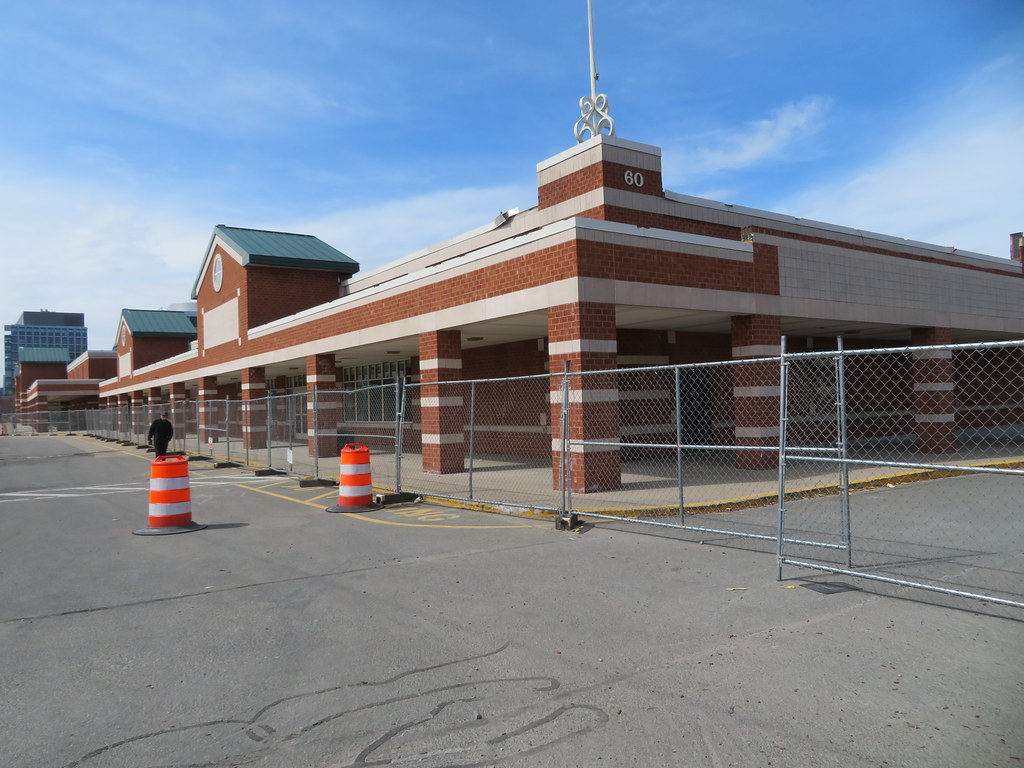 IMG_5651 by Bos Beeline, on Flickr
IMG_5651 by Bos Beeline, on Flickr
 IMG_5656 by Bos Beeline, on Flickr
IMG_5656 by Bos Beeline, on Flickr
 IMG_5654 by Bos Beeline, on Flickr
IMG_5654 by Bos Beeline, on Flickr
 IMG_5657 by Bos Beeline, on Flickr
IMG_5657 by Bos Beeline, on Flickr
 IMG_5658 by Bos Beeline, on Flickr
IMG_5658 by Bos Beeline, on Flickr
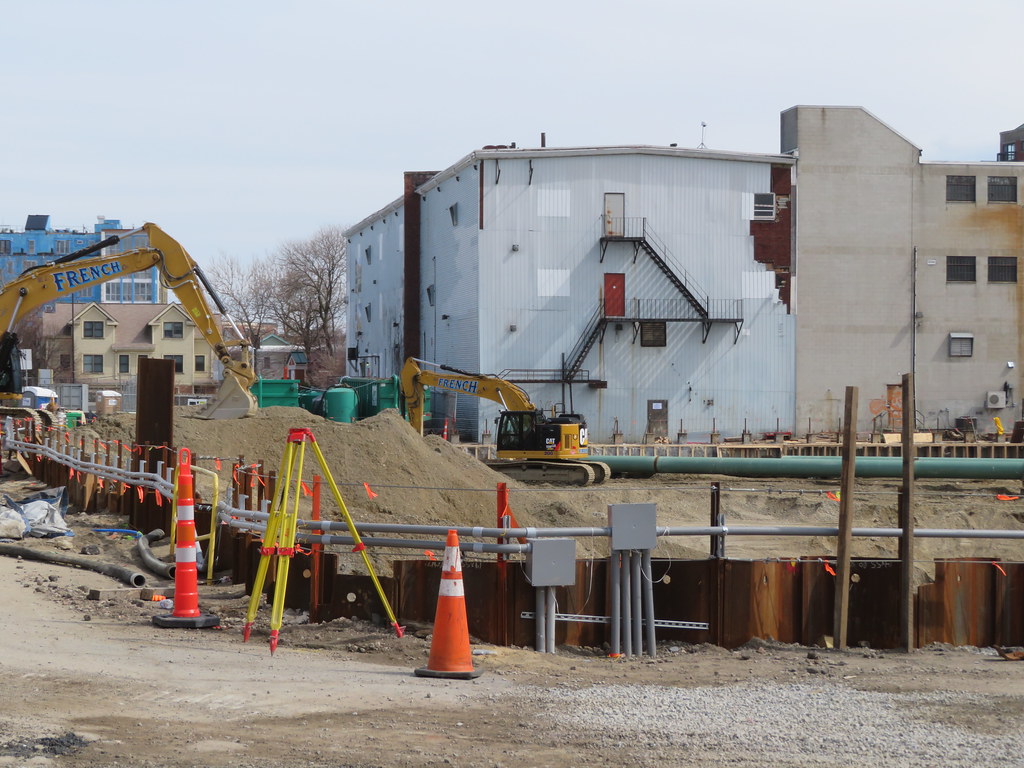 IMG_5661 by Bos Beeline, on Flickr
IMG_5661 by Bos Beeline, on Flickr
 IMG_5665 by Bos Beeline, on Flickr
IMG_5665 by Bos Beeline, on Flickr
 IMG_5667 by Bos Beeline, on Flickr
IMG_5667 by Bos Beeline, on Flickr
 IMG_5669 by Bos Beeline, on Flickr
IMG_5669 by Bos Beeline, on Flickr
 IMG_5651 by Bos Beeline, on Flickr
IMG_5651 by Bos Beeline, on Flickr IMG_5656 by Bos Beeline, on Flickr
IMG_5656 by Bos Beeline, on Flickr IMG_5654 by Bos Beeline, on Flickr
IMG_5654 by Bos Beeline, on Flickr IMG_5657 by Bos Beeline, on Flickr
IMG_5657 by Bos Beeline, on Flickr IMG_5658 by Bos Beeline, on Flickr
IMG_5658 by Bos Beeline, on Flickr IMG_5661 by Bos Beeline, on Flickr
IMG_5661 by Bos Beeline, on Flickr IMG_5665 by Bos Beeline, on Flickr
IMG_5665 by Bos Beeline, on Flickr IMG_5667 by Bos Beeline, on Flickr
IMG_5667 by Bos Beeline, on Flickr IMG_5669 by Bos Beeline, on Flickr
IMG_5669 by Bos Beeline, on FlickrEquilibria
Senior Member
- Joined
- May 6, 2007
- Messages
- 7,077
- Reaction score
- 8,299
BCDC: https://bpda.app.box.com/s/8gv6eivo5qyz5is5ewcss0t64wjli6p0
Small massing updates and some discussion of MBTA access.
Small massing updates and some discussion of MBTA access.
Funny because I was just thinking that this is moving along pretty quickly. Just goes to show how fast time flies when you get to a certain age. Or how slow so many other projects progress comparatively.It blows my mind that this thread was started over 5 years ago and we still have 0 buildings. Why does this stuff take so long?
BeyondRevenue
Active Member
- Joined
- Mar 13, 2020
- Messages
- 549
- Reaction score
- 1,148
It should be crying out for some mid-rent commercial spaces to fit the context more - like put the grab and go coffee shop facing the train station, and maybe some seats looking out at the train and highway hubub from behind some glass. I'd much rather look at that than a parking garage wall. And how about street safety? The kind where you feel seen from doorways (witnesses) instead of wondering what sort of ghoul is going to nab you from a parking garage on the way home from the train or the 66 bus.That blank wall facing the CR platform is just crying out for an art installation of some kind...
I have sisters who say these things... and they make sense. Street level business occupation is way better than giant vent panels and garage doors. For many reasons.
I swear --- some of these designers are from the 'burbs and never walk anywhere.
Boston02124
Senior Member
- Joined
- Sep 6, 2007
- Messages
- 6,893
- Reaction score
- 6,639
Well, when the developer wants giant loading docks for the labs and tons of parking people get pushed aside. It's depressing--the buildings are so large that they even struggle to have decent sidewalk sometimes.
It should be crying out for some mid-rent commercial spaces to fit the context more - like put the grab and go coffee shop facing the train station, and maybe some seats looking out at the train and highway hubub from behind some glass. I'd much rather look at that than a parking garage wall. And how about street safety? The kind where you feel seen from doorways (witnesses) instead of wondering what sort of ghoul is going to nab you from a parking garage on the way home from the train or the 66 bus.
I have sisters who say these things... and they make sense. Street level business occupation is way better than giant vent panels and garage doors. For many reasons.
I swear --- some of these designers are from the 'burbs and never walk anywhere.
BeyondRevenue
Active Member
- Joined
- Mar 13, 2020
- Messages
- 549
- Reaction score
- 1,148
My go-to rhyme: The abutters are nutters.It blows my mind that this thread was started over 5 years ago and we still have 0 buildings. Why does this stuff take so long?
Neighborhood process drags things.
In this instance, the abutting MBTA, CSX, and MassDOT are slow moving beasts.
Finances can also be skittish based on the bipolar fragility of capitalism's whims.
Sadly, the need for speed is a non starter here.
Every modern building is a testament to tenacity.
Urban_Hermit
New member
- Joined
- Oct 22, 2021
- Messages
- 55
- Reaction score
- 158
It should be crying out for some mid-rent commercial spaces to fit the context more - like put the grab and go coffee shop facing the train station, and maybe some seats looking out at the train and highway hubub from behind some glass. I'd much rather look at that than a parking garage wall. And how about street safety? The kind where you feel seen from doorways (witnesses) instead of wondering what sort of ghoul is going to nab you from a parking garage on the way home from the train or the 66 bus.
I have sisters who say these things... and they make sense. Street level business occupation is way better than giant vent panels and garage doors. For many reasons.
I swear --- some of these designers are from the 'burbs and never walk anywhere.
based on what I understand of the site plans and my understanding of that station this shouldn’t be much of an issue. The station access points and ped/bike infrastructure should make it unnecessary to get too close the the garage entrance/exits.
Station Access/Egress: The East end of the platform is accessed via the Everett st. bridge which connects to the neighborhood via the Everett st./Guest st. intersection (where there is a grab ‘n’ go coffee shop in the renderings) and some structure attached to the 119 Braintree st. redevelopment. Both of those keep folks away from the garages. The other end of the platform exits near the Allston Yards/New Balance border which will have lots of open/active space.
Bike/Ped infrastructure: even if folks are walking/biking along Braintree St. between the buildings and the CR tracks, it looks like the only sidewalk will be across the street from the buildings’ utility entrances.
- Joined
- Jan 7, 2012
- Messages
- 14,062
- Reaction score
- 22,725

When the walls come tumblin' tumblin' down
Gamma Ray Digital got a good seat to watch the demolition of the Allston Home Goods, as part of the 10.6-acre Allston Yards complex on Everett Street.
Urban_Hermit
New member
- Joined
- Oct 22, 2021
- Messages
- 55
- Reaction score
- 158
i snagged some pictures of the dollar tree/HomeGoods rubble.



Equilibria
Senior Member
- Joined
- May 6, 2007
- Messages
- 7,077
- Reaction score
- 8,299
- Joined
- Jan 7, 2012
- Messages
- 14,062
- Reaction score
- 22,725
 IMG_9519 by Bos Beeline, on Flickr
IMG_9519 by Bos Beeline, on Flickr IMG_9523 by Bos Beeline, on Flickr
IMG_9523 by Bos Beeline, on Flickr IMG_9527 by Bos Beeline, on Flickr
IMG_9527 by Bos Beeline, on Flickr IMG_9529 by Bos Beeline, on Flickr
IMG_9529 by Bos Beeline, on Flickr IMG_9533 by Bos Beeline, on Flickr
IMG_9533 by Bos Beeline, on Flickr IMG_9540 by Bos Beeline, on Flickr
IMG_9540 by Bos Beeline, on FlickrI think this might be the sampler.
 IMG_9542 by Bos Beeline, on Flickr
IMG_9542 by Bos Beeline, on Flickr
 IMG_2181
IMG_2181